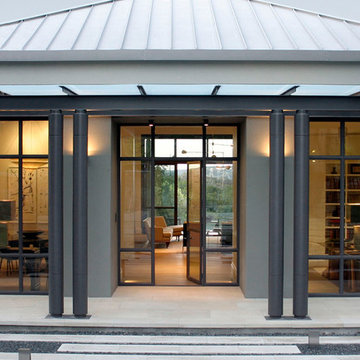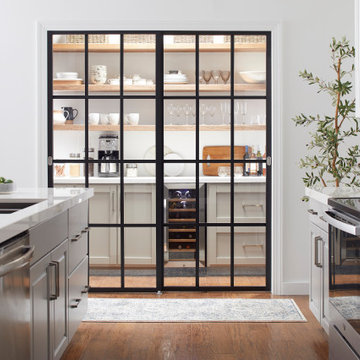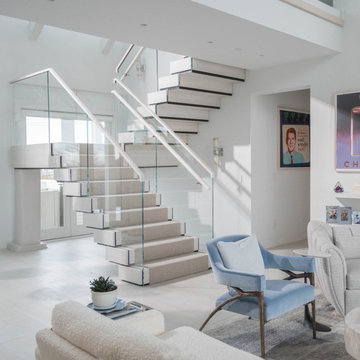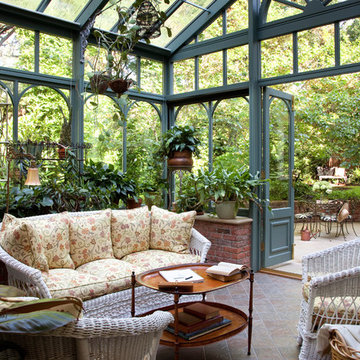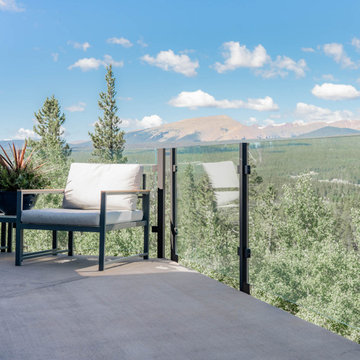Search results for "Glass canopy" in Home Design Ideas
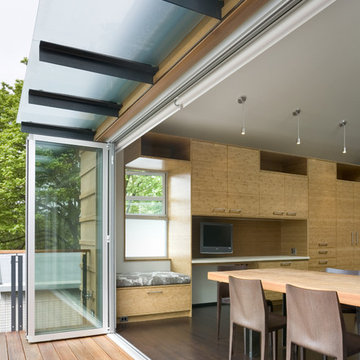
Photographer: Steve Keating
Trendy patio photo in Seattle with decking and an awning
Trendy patio photo in Seattle with decking and an awning
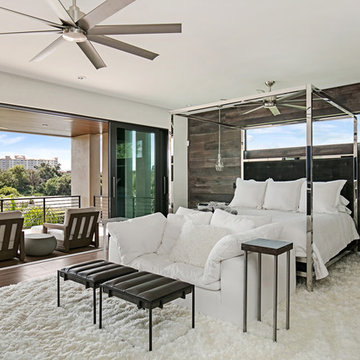
Inspiration for a contemporary master beige floor bedroom remodel in Tampa with brown walls and no fireplace
Find the right local pro for your project

Like most high rises in the city, this kitchen was lacking in square footage. To give the illusion of more space, super white cabinetry from Grabill Cabinet Company and Arabascato quartzite countertops were installed. Perfect for entertaining, dual peninsulas comfortably provide seating for four people.
The multi-tiered ceiling provides both general task lighting & ambient cove lighting accentuating the architectural details in this kitchen. The Wolf induction cooktop and single oven, along with the Broan ventilation system, fit perfectly on limited available wall space.
Neutral arabesque glass backsplash tile was used on the wall behind the hood to create an eye-catching focal point.
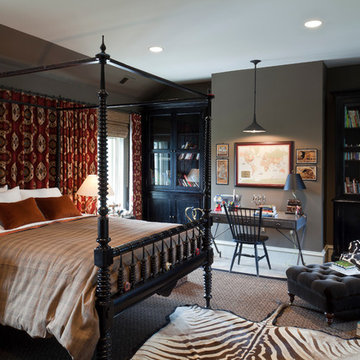
Curtis Martin
Bedroom - traditional bedroom idea in Baltimore with gray walls
Bedroom - traditional bedroom idea in Baltimore with gray walls

Photography by Eduard Hueber / archphoto
North and south exposures in this 3000 square foot loft in Tribeca allowed us to line the south facing wall with two guest bedrooms and a 900 sf master suite. The trapezoid shaped plan creates an exaggerated perspective as one looks through the main living space space to the kitchen. The ceilings and columns are stripped to bring the industrial space back to its most elemental state. The blackened steel canopy and blackened steel doors were designed to complement the raw wood and wrought iron columns of the stripped space. Salvaged materials such as reclaimed barn wood for the counters and reclaimed marble slabs in the master bathroom were used to enhance the industrial feel of the space.
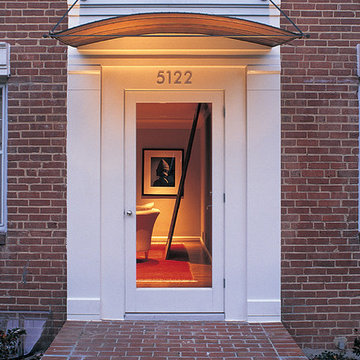
The dramatic front-door surround gives a hint of the architectural language of the addition in the back of the house. A hand-hammered vaulted copper canopy hangs above the door and is lit from below for dramatic effect. A door with a glass light allows for a glimpse of what awaits you inside.
Reload the page to not see this specific ad anymore
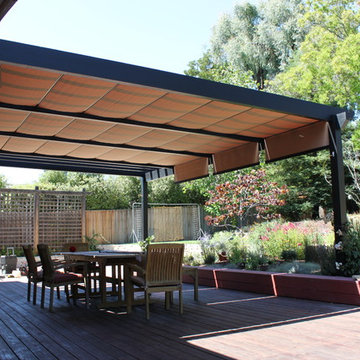
Custom Attached Arbor/Canopy System, Stanford
Mid-sized transitional backyard patio photo in San Francisco with decking and a gazebo
Mid-sized transitional backyard patio photo in San Francisco with decking and a gazebo

Benny Chan
Inspiration for a mid-sized contemporary open concept concrete floor living room remodel in Los Angeles with white walls, a wood fireplace surround and a concealed tv
Inspiration for a mid-sized contemporary open concept concrete floor living room remodel in Los Angeles with white walls, a wood fireplace surround and a concealed tv
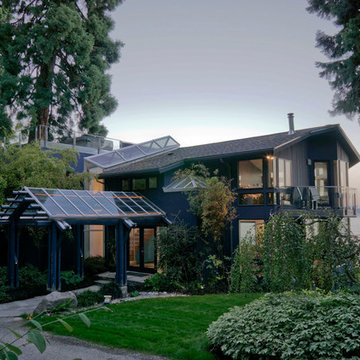
Art Grice
Mid-sized trendy gray two-story concrete fiberboard exterior home photo in Seattle with a shingle roof
Mid-sized trendy gray two-story concrete fiberboard exterior home photo in Seattle with a shingle roof
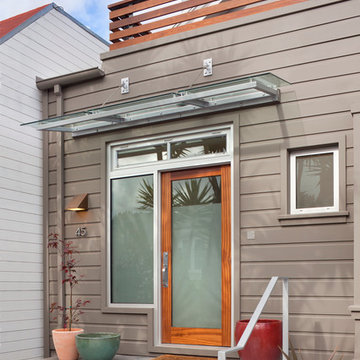
Single front door - contemporary single front door idea in San Francisco with a glass front door
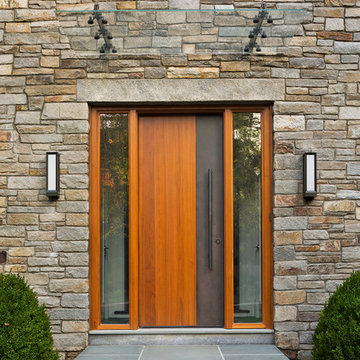
Michael Moran/OTTO photography
We took a predictable suburban spec house and transformed it into a unique home of enduring value and family-centered design. The existing footprint was expanded where it needed it most: in the family and kitchen area, creating a large square room with open views to a protected nature preserve abutting the property. An unexpected glass canopy and teak entry door are clues that what lies beyond is hardly commonplace.
The design challenge was to infuse modern-day functionality and architectural quality into a spec house. Working in partnership with Gary Cruz Studio, we designed the pared down, art-filled interiors with the goal of creating comfortable, purposeful living environments. We also sought to integrate the existing pool and rear deck into the overall building design, extending the usable space outside as a screened-in porch, a dining terrace, and a seating area around a stone fire pit.
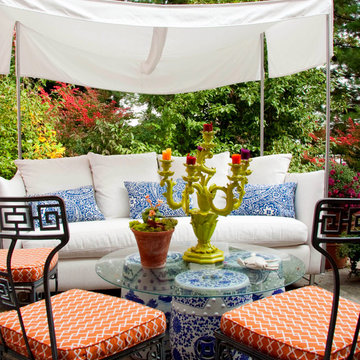
Photo: Drew Callaghan
Large trendy side yard stone patio photo in Philadelphia with no cover
Large trendy side yard stone patio photo in Philadelphia with no cover
Reload the page to not see this specific ad anymore

The existing 70's styled kitchen needed a complete makeover. The original kitchen and family room wing included a rabbit warren of small rooms with an awkward angled family room separating the kitchen from the formal spaces.
The new space plan required moving the angled wall two feet to widen the space for an island. The kitchen was relocated to what was the original family room enabling direct access to both the formal dining space and the new family room space.
The large island is the heart of the redesigned kitchen, ample counter space flanks the island cooking station and the raised glass door cabinets provide a visually interesting separation of work space and dining room.
The contemporized Arts and Crafts style developed for the space integrates seamlessly with the existing shingled home. Split panel doors in rich cherry wood are the perfect foil for the dark granite counters with sparks of cobalt blue.
Dave Adams Photography
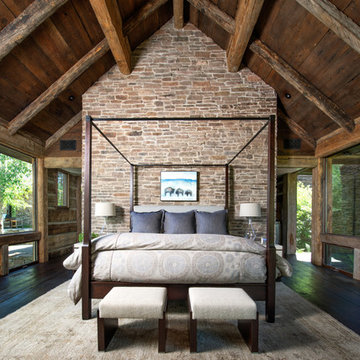
A custom home in Jackson, Wyoming
Inspiration for a large rustic master dark wood floor bedroom remodel in Other with beige walls
Inspiration for a large rustic master dark wood floor bedroom remodel in Other with beige walls
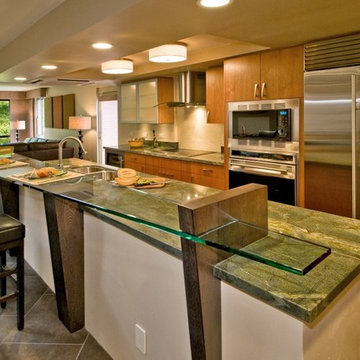
Photographer: Augie Salbosa
Trendy galley eat-in kitchen photo in Hawaii with flat-panel cabinets, stainless steel appliances, glass countertops, a double-bowl sink, medium tone wood cabinets and green countertops
Trendy galley eat-in kitchen photo in Hawaii with flat-panel cabinets, stainless steel appliances, glass countertops, a double-bowl sink, medium tone wood cabinets and green countertops
Showing Results for "Glass Canopy"
Reload the page to not see this specific ad anymore
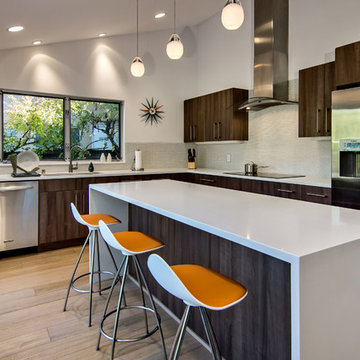
This kitchen design in a whole house remodel in Palo Alto started with the sunburst kitchen clock.
Example of a mid-sized 1960s l-shaped light wood floor and brown floor eat-in kitchen design in San Francisco with an undermount sink, flat-panel cabinets, dark wood cabinets, quartz countertops, gray backsplash, glass tile backsplash, stainless steel appliances, an island and white countertops
Example of a mid-sized 1960s l-shaped light wood floor and brown floor eat-in kitchen design in San Francisco with an undermount sink, flat-panel cabinets, dark wood cabinets, quartz countertops, gray backsplash, glass tile backsplash, stainless steel appliances, an island and white countertops
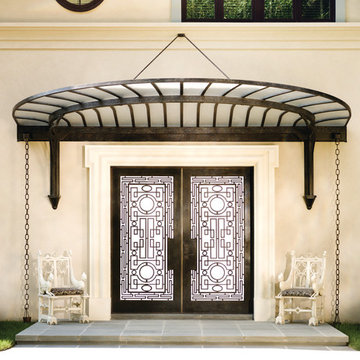
Entryway - mediterranean entryway idea in New York with a dark wood front door
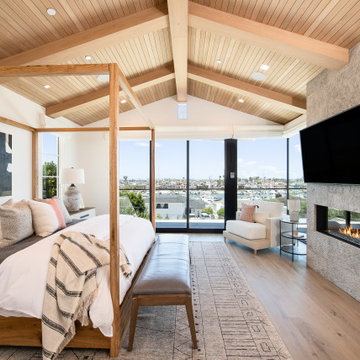
Inspiration for a large transitional master light wood floor, brown floor, vaulted ceiling and wood ceiling bedroom remodel in Orange County with beige walls, a ribbon fireplace and a stone fireplace
1






