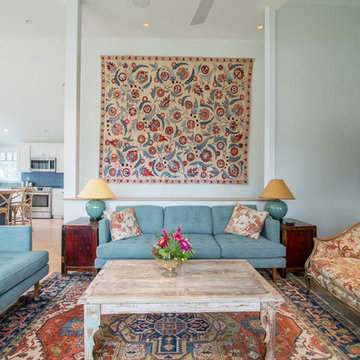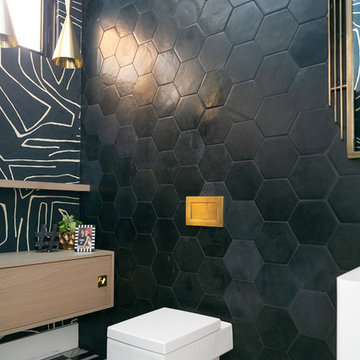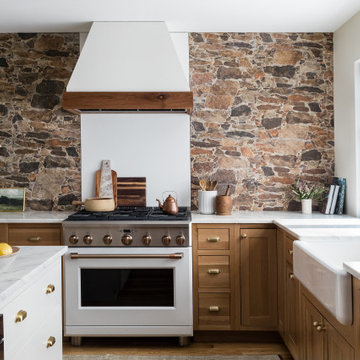Search results for "Identified" in Home Design Ideas
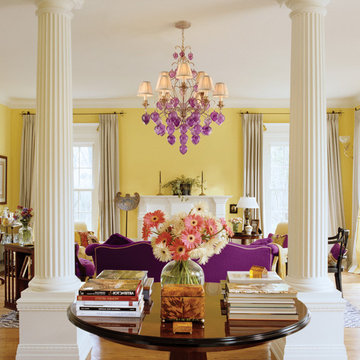
Inspiration for a contemporary light wood floor living room remodel in New York with yellow walls and a standard fireplace
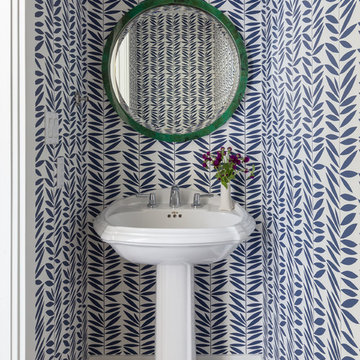
David Duncan Livingston
Small beach style brown floor and dark wood floor powder room photo in San Francisco with multicolored walls and a pedestal sink
Small beach style brown floor and dark wood floor powder room photo in San Francisco with multicolored walls and a pedestal sink
Find the right local pro for your project

Snowberry Lane Photography
Large beach style master green tile and subway tile porcelain tile and gray floor bathroom photo in Seattle with gray cabinets, a vessel sink, quartz countertops, a hinged shower door, white countertops, shaker cabinets and green walls
Large beach style master green tile and subway tile porcelain tile and gray floor bathroom photo in Seattle with gray cabinets, a vessel sink, quartz countertops, a hinged shower door, white countertops, shaker cabinets and green walls

This was a fascinating project for incredible clients. To optimize costs and timelines, our Montecito studio took the existing Craftsman style of the kitchen and transformed it into a more contemporary one. We reused the perimeter cabinets, repainted for a fresh look, and added new walnut cabinets for the island and the appliances wall. The solitary pendant for the kitchen island was the focal point of our design, leaving our clients with a beautiful and everlasting kitchen remodel.
---
Project designed by Montecito interior designer Margarita Bravo. She serves Montecito as well as surrounding areas such as Hope Ranch, Summerland, Santa Barbara, Isla Vista, Mission Canyon, Carpinteria, Goleta, Ojai, Los Olivos, and Solvang.
---
For more about MARGARITA BRAVO, click here: https://www.margaritabravo.com/
To learn more about this project, click here:
https://www.margaritabravo.com/portfolio/contemporary-craftsman-style-denver-kitchen/

To obtain sources, copy and paste this link into your browser.
https://www.arlingtonhomeinteriors.com/retro-retreat
Photographer: Stacy Zarin-Goldberg

Mid-sized transitional white floor kitchen pantry photo in Santa Barbara with open cabinets and white cabinets

Photo- Lisa Romerein
Tuscan open concept dark wood floor and brown floor living room photo in San Francisco with white walls, a standard fireplace, a plaster fireplace and no tv
Tuscan open concept dark wood floor and brown floor living room photo in San Francisco with white walls, a standard fireplace, a plaster fireplace and no tv
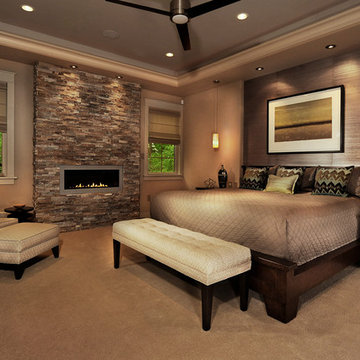
Scott Kinkade
Trendy carpeted bedroom photo in Philadelphia with a ribbon fireplace
Trendy carpeted bedroom photo in Philadelphia with a ribbon fireplace

General Contractor: Hagstrom Builders | Photos: Corey Gaffer Photography
Inspiration for a transitional wooden l-shaped staircase remodel in Minneapolis with painted risers
Inspiration for a transitional wooden l-shaped staircase remodel in Minneapolis with painted risers

Remodel of a 1960's condominium to modernize and open up the space to the view.
Ambrose Construction.
Michael Dickter photography.
Inspiration for a small contemporary l-shaped concrete floor kitchen remodel in Seattle with flat-panel cabinets, dark wood cabinets, quartz countertops, blue backsplash, ceramic backsplash and stainless steel appliances
Inspiration for a small contemporary l-shaped concrete floor kitchen remodel in Seattle with flat-panel cabinets, dark wood cabinets, quartz countertops, blue backsplash, ceramic backsplash and stainless steel appliances

Sponsored
Over 300 locations across the U.S.
Schedule Your Free Consultation
Ferguson Bath, Kitchen & Lighting Gallery
Ferguson Bath, Kitchen & Lighting Gallery
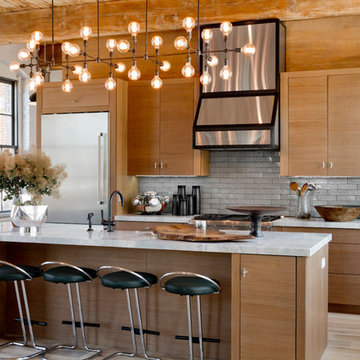
Photo: Rikki Snyder © 2014 Houzz
Main living/dining room: Labor Day
Design team: Huniford Design Studio
Example of a trendy galley light wood floor kitchen design in New York with flat-panel cabinets, medium tone wood cabinets, gray backsplash and an island
Example of a trendy galley light wood floor kitchen design in New York with flat-panel cabinets, medium tone wood cabinets, gray backsplash and an island
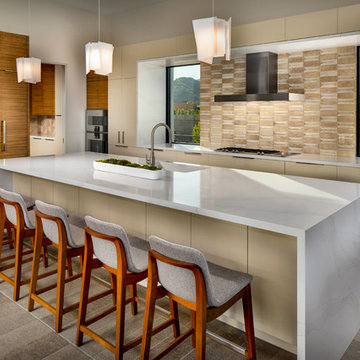
Christopher Mayer
Large trendy porcelain tile and gray floor kitchen photo in Phoenix with flat-panel cabinets, quartz countertops, beige backsplash, ceramic backsplash, an island, white countertops, a single-bowl sink, beige cabinets and paneled appliances
Large trendy porcelain tile and gray floor kitchen photo in Phoenix with flat-panel cabinets, quartz countertops, beige backsplash, ceramic backsplash, an island, white countertops, a single-bowl sink, beige cabinets and paneled appliances
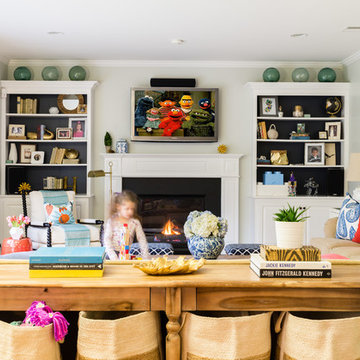
Jessica Delaney
Example of a classic light wood floor living room design in Boston with white walls, a standard fireplace and a wall-mounted tv
Example of a classic light wood floor living room design in Boston with white walls, a standard fireplace and a wall-mounted tv
Showing Results for "Identified"
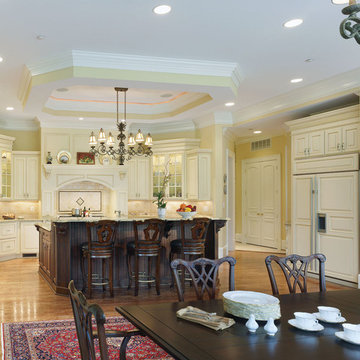
Sponsored
Over 300 locations across the U.S.
Schedule Your Free Consultation
Ferguson Bath, Kitchen & Lighting Gallery
Ferguson Bath, Kitchen & Lighting Gallery

Photo: Vicki Bodine
Inspiration for a large country l-shaped medium tone wood floor kitchen remodel in New York with beaded inset cabinets, white cabinets, marble countertops, gray backsplash, stainless steel appliances, an island and gray countertops
Inspiration for a large country l-shaped medium tone wood floor kitchen remodel in New York with beaded inset cabinets, white cabinets, marble countertops, gray backsplash, stainless steel appliances, an island and gray countertops
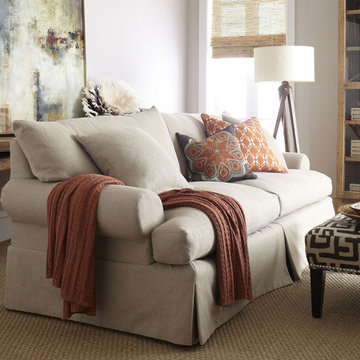
Overstuffed sofa with dressmaker-style skirt invites you to snuggle in and stay awhile. Its neutral coloration lets it blend well with a variety of decorating styles.
Handcrafted engineered hardwood frame with cotton/polyester/acrylic upholstery.
Feather/down filled seat cushions and decorative pillows.
Mortise-and-tenon frame construction; sinuous-spring seat construction.
99"W x 40"D x 38"T.
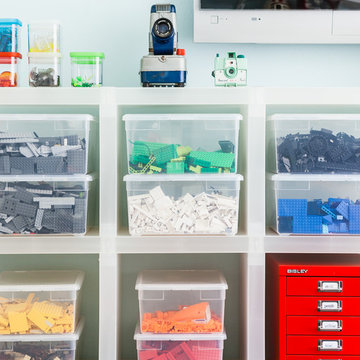
Toys can really begin to take over the house - so figuring out an organization system will not only make you happy but it's a great way to teach those tykes the importance of organization.
Clear Shoe Boxes from The Container Store also make for great containers to store by color, shape, or set.
1






