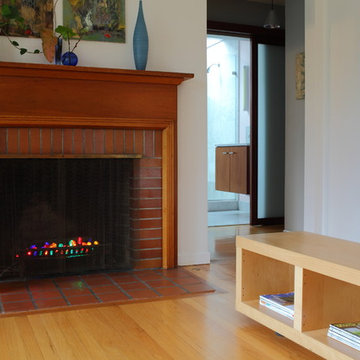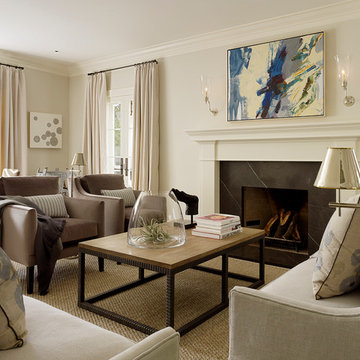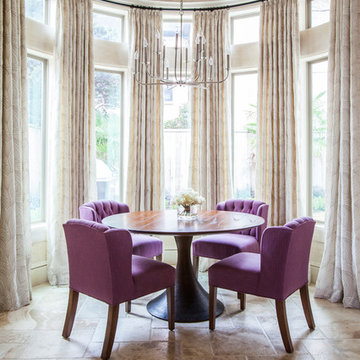Search results for "Implies" in Home Design Ideas

Mid-sized beach style dark wood floor dining room photo in Miami with white walls
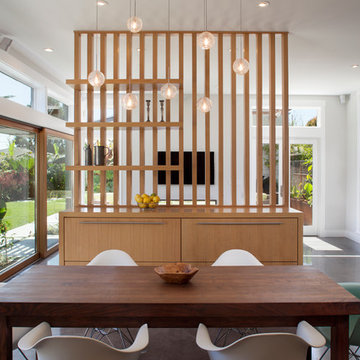
Paul Dyer
Great room - contemporary concrete floor great room idea in San Francisco with gray walls
Great room - contemporary concrete floor great room idea in San Francisco with gray walls
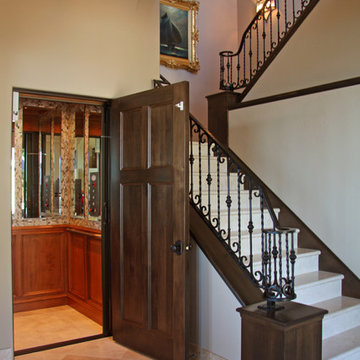
This is not an ordinary elevator...it's a Ritz style Hotel Elevator. Beautiful detail and finish on this.
Staircase - mediterranean staircase idea in Sacramento
Staircase - mediterranean staircase idea in Sacramento
Find the right local pro for your project
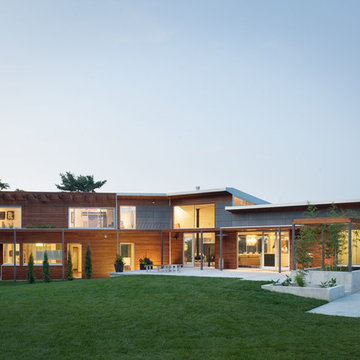
This is take two on ‘The Bent House’, which was canceled
after a design board did not approve the modern style in a
conservative neighbrohood. So we decided to take it one
step further and now it is the ‘bent and sliced house’.
The bend is from the original design (a.k.a.The Bent House),
and is a gesture to the curved slope of the site. This curve,
coincidentally, is almost the same of the previous design’s
site, and thus could be re-utilized.
Similiar to Japanese Oragami, this house unfolds like a piece
of slice paper from the sloped site. The negative space
between the slices creates wonderful clerestories for natural
light and ventilation. Photo Credit: Mike Sinclair
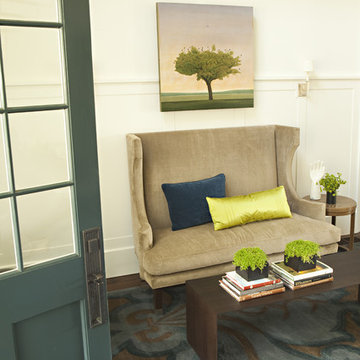
Karyn Millet Photography
Example of a transitional single front door design in Los Angeles with a green front door
Example of a transitional single front door design in Los Angeles with a green front door

Timeless Palm Springs glamour meets modern in Pulp Design Studios' bathroom design created for the DXV Design Panel 2016. The design is one of four created by an elite group of celebrated designers for DXV's national ad campaign. Faced with the challenge of creating a beautiful space from nothing but an empty stage, Beth and Carolina paired mid-century touches with bursts of colors and organic patterns. The result is glamorous with touches of quirky fun -- the definition of splendid living.

Master bath in a private home in Brooklyn New York, apartment designed by Eric Safyan, Architect, with Green Mountain Construction & Design
Example of a classic walk-in shower design in New York with a pedestal sink
Example of a classic walk-in shower design in New York with a pedestal sink
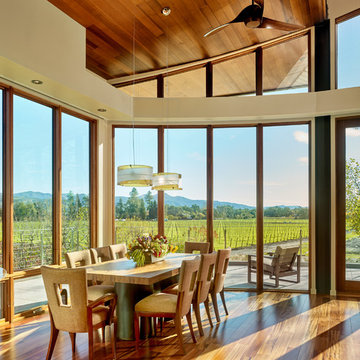
A bright and spacious floor plan mixed with custom woodwork, artisan lighting, and natural stone accent walls offers a warm and inviting yet incredibly modern design. The organic elements merge well with the undeniably beautiful scenery, creating a cohesive interior design from the inside out.
Warm and inviting dining room with natural materials, wood, glass, metal. Views of vineyards and hills.
Designed by Design Directives, LLC., based in Scottsdale, Arizona and serving throughout Phoenix, Paradise Valley, Cave Creek, Carefree, and Sedona.
For more about Design Directives, click here: https://susanherskerasid.com/
To learn more about this project, click here: https://susanherskerasid.com/modern-napa/
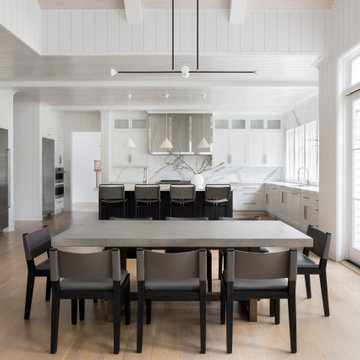
Advisement + Design - Construction advisement, custom millwork & custom furniture design, interior design & art curation by Chango & Co.
Large transitional light wood floor, brown floor and shiplap ceiling kitchen/dining room combo photo in New York
Large transitional light wood floor, brown floor and shiplap ceiling kitchen/dining room combo photo in New York
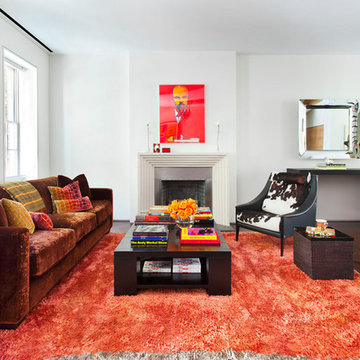
"Revival” implies a retread of an old idea—not our interests at Axis Mundi. So when renovating an 1840s Greek Revival brownstone, subversion was on our minds. The landmarked exterior remains unchanged, as does the residence’s unalterable 19-foot width. Inside, however, a pristine white space forms a backdrop for art by Warhol, Basquiat and Haring, as well as intriguing furnishings drawn from the continuum of modern design—pieces by Dalí and Gaudí, Patrick Naggar and Poltrona Frau, Armani and Versace. The architectural envelope references iconic 20th-century figures and genres: Jean Prouvé-like shutters in the kitchen, an industrial-chic bronze staircase and a ground-floor screen employing cast glass salvaged from Gio Ponti’s 1950s design for Alitalia’s Fifth Avenue showroom (paired with mercury mirror and set within a bronze grid). Unable to resist a bit of our usual wit, Greek allusions appear in a dining room fireplace that reimagines classicism in a contemporary fashion and lampshades that slyly recall the drapery of Greek sculpture.
Size: 2,550 sq. ft.
Design Team: John Beckmann and Richard Rosenbloom
Photography: Adriana Bufi, Andrew Garn, and Annie Schlecter
© Axis Mundi Design LLC
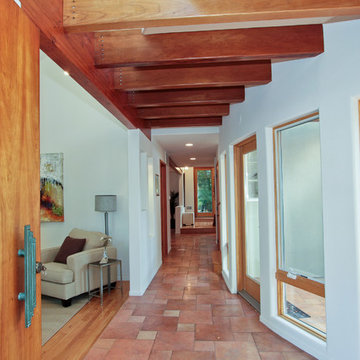
Overhead beams supporting the catwalk carry through the curved wall to the patio outside.
Inspiration for a contemporary entryway remodel in San Francisco with white walls
Inspiration for a contemporary entryway remodel in San Francisco with white walls
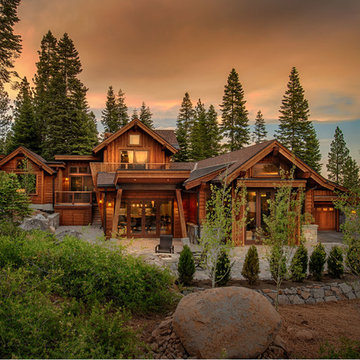
Beautiful Sierra Mountains Truckee Tahoe escape. This home is nestled in Truckee Tahoe and boasts all of the fun smart home advantages such as whole home audio, designed lighting, motorized blinds, party scenes and more!
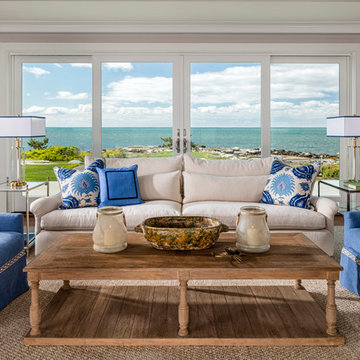
The Brunschwig & Fils ikat fabric in shades of navy and seaglass inspired the interior color palette and found their home as pillows on the Cisco Bros Genevieve sofa. Lee Industries chairs covered in Brunschwig & Fils blue linen flank the Zentique wood plank coffee table. A sisal area rug anchors the seating group.
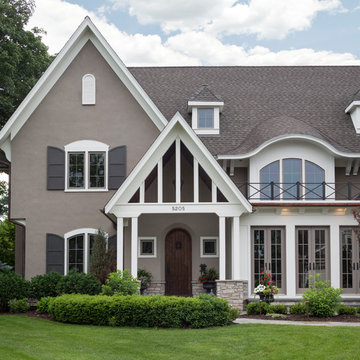
2018 Artisan Home Tour
Photo: LandMark Photography
Builder: Revision
Traditional gray three-story house exterior idea in Minneapolis with a shingle roof
Traditional gray three-story house exterior idea in Minneapolis with a shingle roof
Showing Results for "Implies"
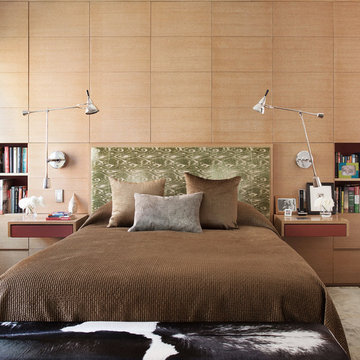
"Revival” implies a retread of an old idea—not our interests at Axis Mundi. So when renovating an 1840s Greek Revival brownstone, subversion was on our minds. The landmarked exterior remains unchanged, as does the residence’s unalterable 19-foot width. Inside, however, a pristine white space forms a backdrop for art by Warhol, Basquiat and Haring, as well as intriguing furnishings drawn from the continuum of modern design—pieces by Dalí and Gaudí, Patrick Naggar and Poltrona Frau, Armani and Versace. The architectural envelope references iconic 20th-century figures and genres: Jean Prouvé-like shutters in the kitchen, an industrial-chic bronze staircase and a ground-floor screen employing cast glass salvaged from Gio Ponti’s 1950s design for Alitalia’s Fifth Avenue showroom (paired with mercury mirror and set within a bronze grid). Unable to resist a bit of our usual wit, Greek allusions appear in a dining room fireplace that reimagines classicism in a contemporary fashion and lampshades that slyly recall the drapery of Greek sculpture.
Size: 2,550 sq. ft.
Design Team: John Beckmann and Richard Rosenbloom
Photography: Adriana Bufi, Andrew Garn, and Annie Schlecter
Contractor: Stern Projects
© Axis Mundi Design LLC.
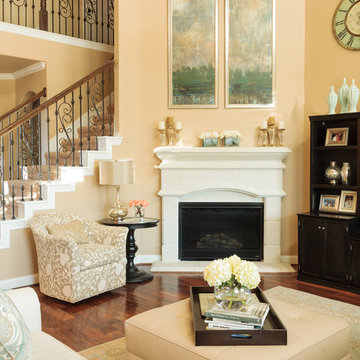
Family Room Fireplace tall artwork wall color Sherwin Williams 6386 Napery
Example of a mid-sized classic open concept dark wood floor living room design in Houston with yellow walls and a corner fireplace
Example of a mid-sized classic open concept dark wood floor living room design in Houston with yellow walls and a corner fireplace
1






