Search results for "Inquiries" in Home Design Ideas
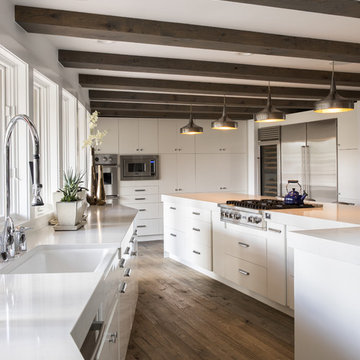
All-White Kitchen with Exposed Wooden Beams, Photo by David Lauer
Inspiration for a large contemporary u-shaped medium tone wood floor and beige floor enclosed kitchen remodel in Denver with a farmhouse sink, flat-panel cabinets, white cabinets, stainless steel appliances, an island, white backsplash and white countertops
Inspiration for a large contemporary u-shaped medium tone wood floor and beige floor enclosed kitchen remodel in Denver with a farmhouse sink, flat-panel cabinets, white cabinets, stainless steel appliances, an island, white backsplash and white countertops
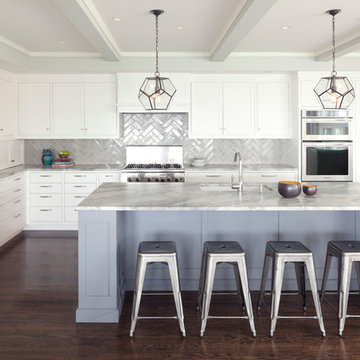
Steve Henke Studio
Kitchen - mid-sized transitional l-shaped dark wood floor kitchen idea in Minneapolis with an undermount sink, shaker cabinets, white cabinets, marble countertops, gray backsplash, ceramic backsplash, stainless steel appliances and an island
Kitchen - mid-sized transitional l-shaped dark wood floor kitchen idea in Minneapolis with an undermount sink, shaker cabinets, white cabinets, marble countertops, gray backsplash, ceramic backsplash, stainless steel appliances and an island
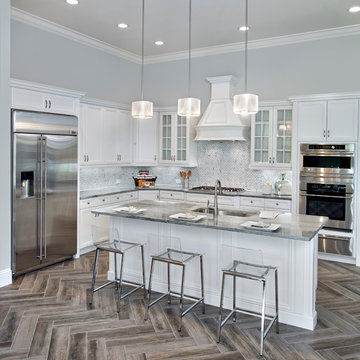
Kitchen by Jinx McDonald Interior Designs
Example of a transitional l-shaped kitchen design in Tampa with an undermount sink, recessed-panel cabinets, white cabinets, multicolored backsplash, stainless steel appliances and an island
Example of a transitional l-shaped kitchen design in Tampa with an undermount sink, recessed-panel cabinets, white cabinets, multicolored backsplash, stainless steel appliances and an island
Find the right local pro for your project
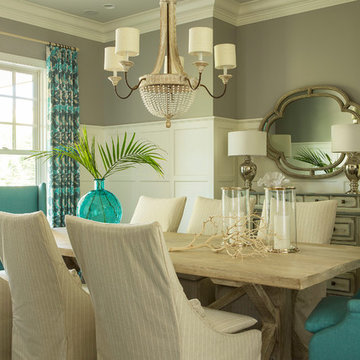
Martha O'Hara Interiors, Interior Design | L. Cramer Builders + Remodelers, Builder | Troy Thies, Photography | Shannon Gale, Photo Styling
Please Note: All “related,” “similar,” and “sponsored” products tagged or listed by Houzz are not actual products pictured. They have not been approved by Martha O’Hara Interiors nor any of the professionals credited. For information about our work, please contact design@oharainteriors.com.

Architect: DeNovo Architects, Interior Design: Sandi Guilfoil of HomeStyle Interiors, Landscape Design: Yardscapes, Photography by James Kruger, LandMark Photography
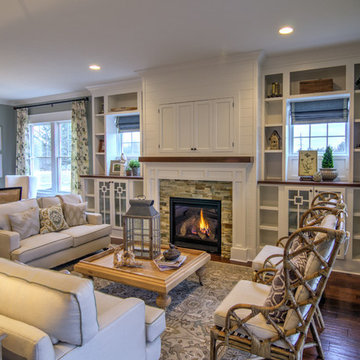
Soft, refreshing colors combine with comfortable furnishing and statement lighting in this elegant home:
Project completed by Wendy Langston's Everything Home interior design firm , which serves Carmel, Zionsville, Fishers, Westfield, Noblesville, and Indianapolis.
For more about Everything Home, click here: https://everythinghomedesigns.com/
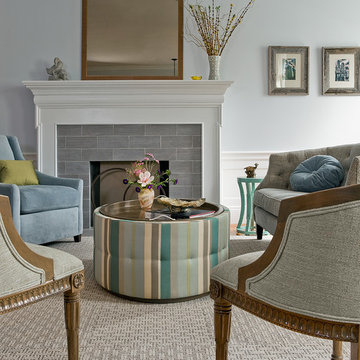
Photos by Michael J. Lee Photography
Example of a trendy living room design in Boston with a tile fireplace
Example of a trendy living room design in Boston with a tile fireplace

Photography by Michael J. Lee
Inspiration for a transitional dark wood floor dining room remodel in Boston with blue walls
Inspiration for a transitional dark wood floor dining room remodel in Boston with blue walls
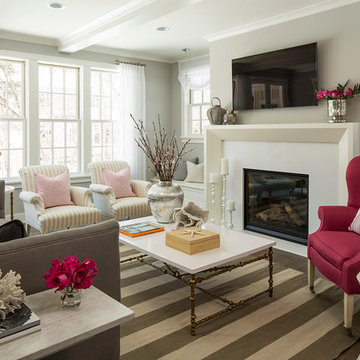
Interior Design by Martha O'Hara Interiors; Build by REFINED, LLC; Photography by Troy Thies Photography; Styling by Shannon Gale
Inspiration for a coastal living room remodel in Minneapolis with gray walls
Inspiration for a coastal living room remodel in Minneapolis with gray walls
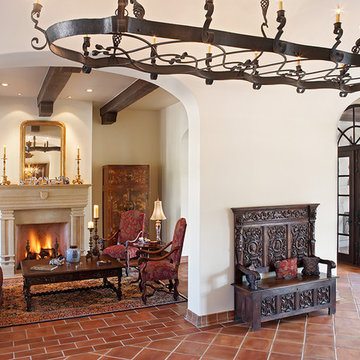
Exquisite Mediterranean home on Lake Austin.
Photography by Coles Hairston
Inspiration for a mediterranean enclosed living room remodel in Austin with a standard fireplace
Inspiration for a mediterranean enclosed living room remodel in Austin with a standard fireplace

Laundry. Undercoutner laundry. corian. Laundry Room. Bay window. Buil-in bench. Window seat. Jack & Jill Bath. Pass through bath. Bedroom. Green. Pink. Yellow. Wallpaper. Romantic. Vintage. Restoration. Marble. Jakarta Pink Marble. subway Tile. Wainscot. Grab Bar. Framless shower enclosure. Edwardian. Edwardian Faucet. Rohl. Shower basket. Pedestal sink. Shower Pan. Onyx tile. Medicine cabinet. Fireplace. Window treatments. Gas insert fireplace. Plaster.
Photography by Scott Hargis

Mid-sized transitional l-shaped dark wood floor eat-in kitchen photo in Chicago with an undermount sink, shaker cabinets, gray cabinets, gray backsplash, stainless steel appliances, an island, onyx countertops and glass tile backsplash
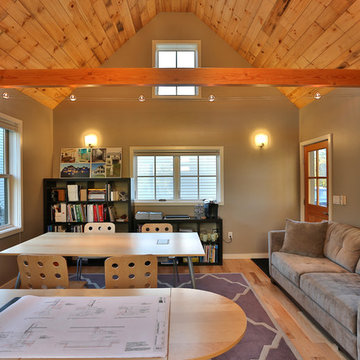
Jack Michaud Photography
Example of a transitional freestanding desk medium tone wood floor home studio design in Portland Maine with gray walls
Example of a transitional freestanding desk medium tone wood floor home studio design in Portland Maine with gray walls
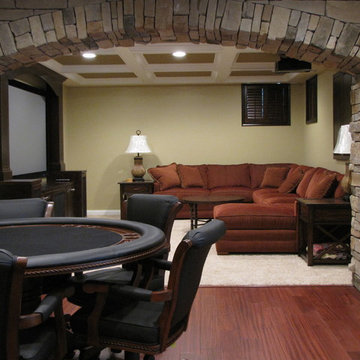
Sponsored
Delaware, OH
Buckeye Basements, Inc.
Central Ohio's Basement Finishing ExpertsBest Of Houzz '13-'21

Landmark Photography
Example of a classic open concept brown floor and coffered ceiling living room design in Minneapolis with gray walls
Example of a classic open concept brown floor and coffered ceiling living room design in Minneapolis with gray walls

Kitchen - traditional galley kitchen idea in DC Metro with a farmhouse sink, glass-front cabinets and limestone backsplash

Martha O'Hara Interiors, Interior Design | REFINED LLC, Builder | Troy Thies Photography | Shannon Gale, Photo Styling
Inspiration for a mid-sized timeless dark wood floor kitchen remodel in Minneapolis with shaker cabinets, white cabinets, white backsplash, an undermount sink, marble countertops, ceramic backsplash, an island and paneled appliances
Inspiration for a mid-sized timeless dark wood floor kitchen remodel in Minneapolis with shaker cabinets, white cabinets, white backsplash, an undermount sink, marble countertops, ceramic backsplash, an island and paneled appliances
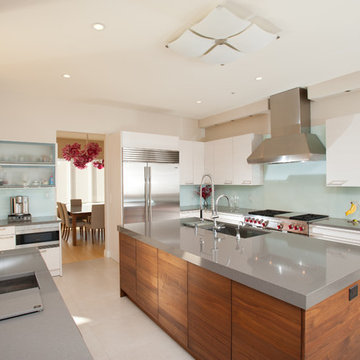
Inspiration for a contemporary kitchen remodel in Other with an undermount sink, quartz countertops, blue backsplash and glass sheet backsplash
Showing Results for "Inquiries"
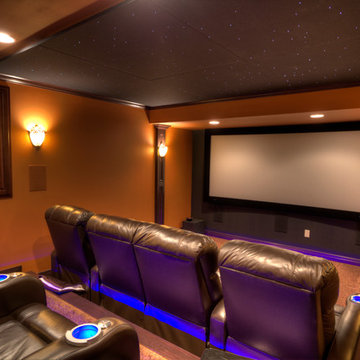
Sponsored
Delaware, OH
Buckeye Basements, Inc.
Central Ohio's Basement Finishing ExpertsBest Of Houzz '13-'21

Martha O’Hara Interiors, Interior Design & Photo Styling | John Kraemer & Sons, Builder | Troy Thies, Photography | Ben Nelson, Designer | Please Note: All “related,” “similar,” and “sponsored” products tagged or listed by Houzz are not actual products pictured. They have not been approved by Martha O’Hara Interiors nor any of the professionals credited. For info about our work: design@oharainteriors.com

Lavender walls add a soft glow. Very spa like. White Glassos floor tile with silver leaf 1-in tile border. Wall tile from walker Zanger's Moderne collection. Rainshower showerhead with wall mounted hand held shower.
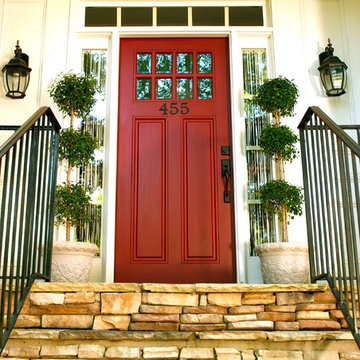
Added a pop of red and some fun numbers and topiaries to make this front porch say "Come on in":)
Inspiration for a timeless entryway remodel in Atlanta with a red front door
Inspiration for a timeless entryway remodel in Atlanta with a red front door
1





