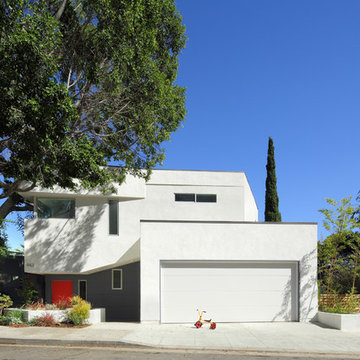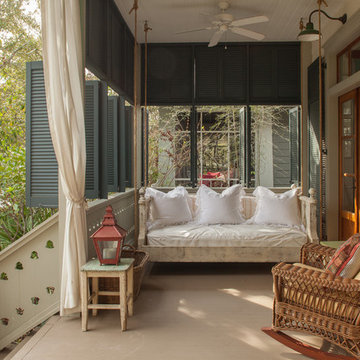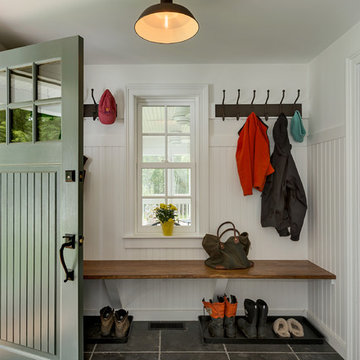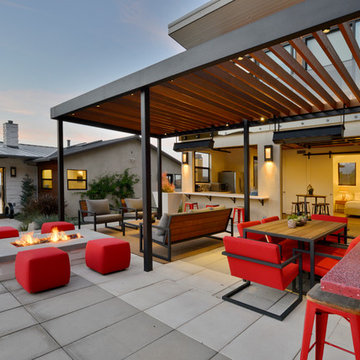Search results for "Operators" in Home Design Ideas

Hallway - mid-sized contemporary light wood floor and beige floor hallway idea in Cleveland with white walls

The Pool House was pushed against the pool, preserving the lot and creating a dynamic relationship between the 2 elements. A glass garage door was used to open the interior onto the pool.
Find the right local pro for your project
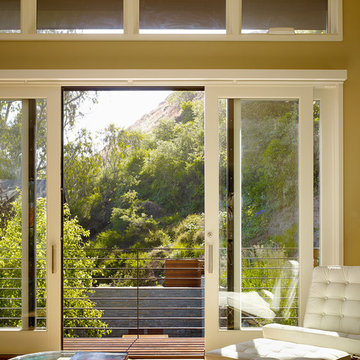
Inspiration for a timeless living room remodel in San Francisco with yellow walls

South east end of studio space with doors to work spaces open.
Cathy Schwabe Architecture.
Photograph by David Wakely.
Home office - contemporary concrete floor and gray floor home office idea in San Francisco
Home office - contemporary concrete floor and gray floor home office idea in San Francisco

Inspiration for a transitional 3/4 white tile black floor alcove shower remodel in Denver with shaker cabinets, medium tone wood cabinets, an undermount sink, a hinged shower door and gray countertops
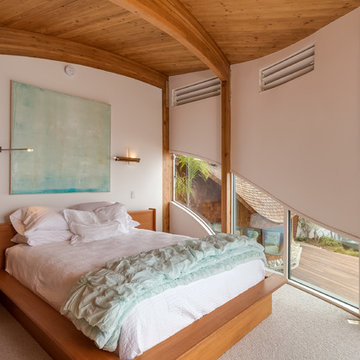
Bedroom - coastal carpeted bedroom idea in Santa Barbara with white walls and no fireplace

An industrial modern design + build project placed among the trees at the top of a hill. More projects at www.IversonSignatureHomes.com
2012 KaDa Photography

The Mazama house is located in the Methow Valley of Washington State, a secluded mountain valley on the eastern edge of the North Cascades, about 200 miles northeast of Seattle.
The house has been carefully placed in a copse of trees at the easterly end of a large meadow. Two major building volumes indicate the house organization. A grounded 2-story bedroom wing anchors a raised living pavilion that is lifted off the ground by a series of exposed steel columns. Seen from the access road, the large meadow in front of the house continues right under the main living space, making the living pavilion into a kind of bridge structure spanning over the meadow grass, with the house touching the ground lightly on six steel columns. The raised floor level provides enhanced views as well as keeping the main living level well above the 3-4 feet of winter snow accumulation that is typical for the upper Methow Valley.
To further emphasize the idea of lightness, the exposed wood structure of the living pavilion roof changes pitch along its length, so the roof warps upward at each end. The interior exposed wood beams appear like an unfolding fan as the roof pitch changes. The main interior bearing columns are steel with a tapered “V”-shape, recalling the lightness of a dancer.
The house reflects the continuing FINNE investigation into the idea of crafted modernism, with cast bronze inserts at the front door, variegated laser-cut steel railing panels, a curvilinear cast-glass kitchen counter, waterjet-cut aluminum light fixtures, and many custom furniture pieces. The house interior has been designed to be completely integral with the exterior. The living pavilion contains more than twelve pieces of custom furniture and lighting, creating a totality of the designed environment that recalls the idea of Gesamtkunstverk, as seen in the work of Josef Hoffman and the Viennese Secessionist movement in the early 20th century.
The house has been designed from the start as a sustainable structure, with 40% higher insulation values than required by code, radiant concrete slab heating, efficient natural ventilation, large amounts of natural lighting, water-conserving plumbing fixtures, and locally sourced materials. Windows have high-performance LowE insulated glazing and are equipped with concealed shades. A radiant hydronic heat system with exposed concrete floors allows lower operating temperatures and higher occupant comfort levels. The concrete slabs conserve heat and provide great warmth and comfort for the feet.
Deep roof overhangs, built-in shades and high operating clerestory windows are used to reduce heat gain in summer months. During the winter, the lower sun angle is able to penetrate into living spaces and passively warm the exposed concrete floor. Low VOC paints and stains have been used throughout the house. The high level of craft evident in the house reflects another key principle of sustainable design: build it well and make it last for many years!
Photo by Benjamin Benschneider

For this home we were hired as the Architect only. Siena Custom Builders, Inc. was the Builder.
+/- 5,200 sq. ft. home (Approx. 42' x 110' Footprint)
Cedar Siding - Cabot Solid Stain - Pewter Grey

Martha O'Hara Interiors, Interior Selections & Furnishings | Charles Cudd De Novo, Architecture | Troy Thies Photography | Shannon Gale, Photo Styling
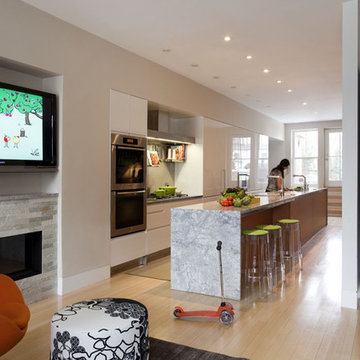
A compact yet refined galley kitchen integrates itself seamlessly with the living area.
© Eric Roth Photography
Eat-in kitchen - contemporary galley eat-in kitchen idea in Boston with flat-panel cabinets, marble countertops, stainless steel appliances and an island
Eat-in kitchen - contemporary galley eat-in kitchen idea in Boston with flat-panel cabinets, marble countertops, stainless steel appliances and an island

Los Altos, CA.
Living room - traditional living room idea in San Francisco with beige walls, a standard fireplace and a wall-mounted tv
Living room - traditional living room idea in San Francisco with beige walls, a standard fireplace and a wall-mounted tv
Showing Results for "Operators"
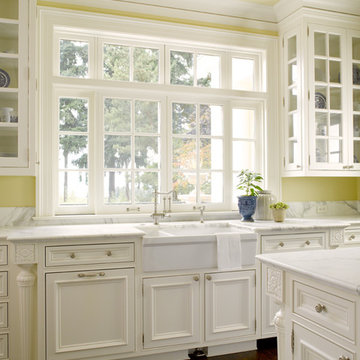
This home is inspired by the owner’s trips to France and by the early 20th century neo classical architecture of Charles Platt and David Alder. Rigorous attention to proportion, scale and detail bring authenticity to the design. The plan is organized around a central two-story family room. This is a cube of space measuring twenty feet on each side. Living, dining, cooking and circulation spaces form the edges of the light filled core. A terrace and covered porch connect the living areas to the site on the west side where views of Lake Washington, Seattle and the Olympic Mountains are enjoyed. An existing house on the property was dismantled and recycled for second use. The new home features geothermal heating and natural ventilation strategies to reduce dependencies on fossil fuels.
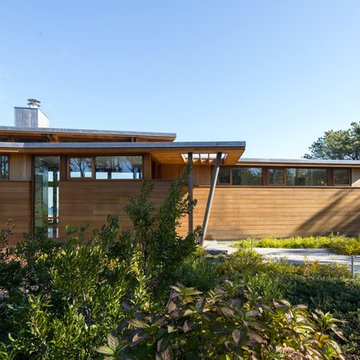
Peter Vanderwarker
Mid-sized minimalist brown one-story wood exterior home photo in Boston
Mid-sized minimalist brown one-story wood exterior home photo in Boston
1






