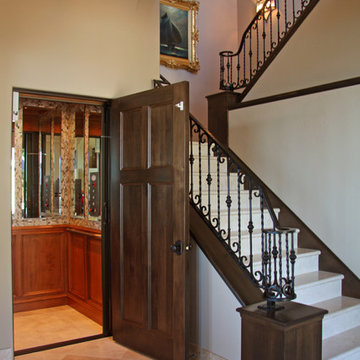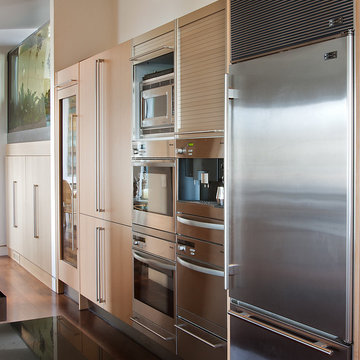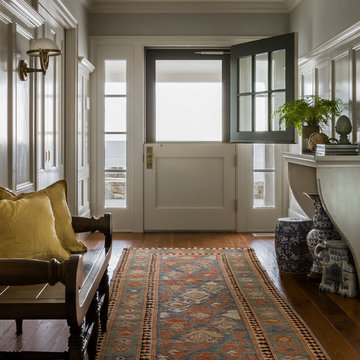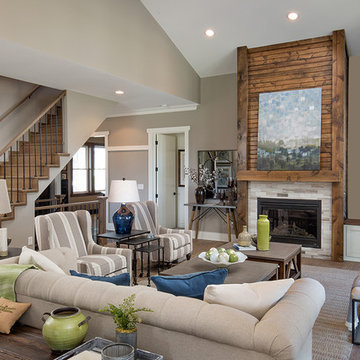Search results for "Placing bets" in Home Design Ideas

This is not an ordinary elevator...it's a Ritz style Hotel Elevator. Beautiful detail and finish on this.
Staircase - mediterranean staircase idea in Sacramento
Staircase - mediterranean staircase idea in Sacramento

Kitchen - contemporary kitchen idea in San Francisco with stainless steel appliances, flat-panel cabinets and light wood cabinets

A special way to keep dog dishes out from underfoot. Dogbone drawers hold treats, leashes and other supplies. Pullout cabinet on left of island holds bulk dogfood.
Find the right local pro for your project

Inspiration for a transitional bedroom remodel in Chicago with gray walls and a standard fireplace

Photos by Whit Preston
Architect: Cindy Black, Hello Kitchen
Inspiration for a timeless gray tile and stone tile tub/shower combo remodel in Austin with an undermount sink, white cabinets, an undermount tub and flat-panel cabinets
Inspiration for a timeless gray tile and stone tile tub/shower combo remodel in Austin with an undermount sink, white cabinets, an undermount tub and flat-panel cabinets

41 West Coastal Retreat Series reveals creative, fresh ideas, for a new look to define the casual beach lifestyle of Naples.
More than a dozen custom variations and sizes are available to be built on your lot. From this spacious 3,000 square foot, 3 bedroom model, to larger 4 and 5 bedroom versions ranging from 3,500 - 10,000 square feet, including guest house options.

Venice Beach is home to hundreds of runaway teens. The crash pad, right off the boardwalk, aims to provide them with a haven to help them restore their lives. Kitchen and pantry designed by Charmean Neithart Interiors, LLC.
Photos by Erika Bierman
www.erikabiermanphotography.com

Inspiration for a timeless kitchen remodel in Boston with stainless steel appliances, granite countertops, recessed-panel cabinets, white cabinets, white backsplash, subway tile backsplash and white countertops

Michael J. Lee Photography
Inspiration for a coastal medium tone wood floor entryway remodel in Boston with gray walls
Inspiration for a coastal medium tone wood floor entryway remodel in Boston with gray walls

Elegant l-shaped kitchen photo in Boston with stainless steel appliances, a farmhouse sink, white cabinets, white backsplash and subway tile backsplash

Kitchen Size: 14 Ft. x 15 1/2 Ft.
Island Size: 98" x 44"
Wood Floor: Stang-Lund Forde 5” walnut hard wax oil finish
Tile Backsplash: Here is a link to the exact tile and color: http://encoreceramics.com/product/silver-crackle-glaze/
•2014 MN ASID Awards: First Place Kitchens
•2013 Minnesota NKBA Awards: First Place Medium Kitchens
•Photography by Andrea Rugg

A Minimal Modern Spa Bathroom completed by Storybook Interiors of Grand Rapids, Michigan.
Inspiration for a mid-sized contemporary master gray tile and ceramic tile ceramic tile bathroom remodel in Grand Rapids with quartzite countertops, flat-panel cabinets, medium tone wood cabinets and a vessel sink
Inspiration for a mid-sized contemporary master gray tile and ceramic tile ceramic tile bathroom remodel in Grand Rapids with quartzite countertops, flat-panel cabinets, medium tone wood cabinets and a vessel sink

Starr Homes, LLC
Family room - rustic dark wood floor family room idea in Dallas with beige walls, a standard fireplace, a stone fireplace and a wall-mounted tv
Family room - rustic dark wood floor family room idea in Dallas with beige walls, a standard fireplace, a stone fireplace and a wall-mounted tv

Sponsored
Columbus, OH
Hope Restoration & General Contracting
Columbus Design-Build, Kitchen & Bath Remodeling, Historic Renovations

The unique design challenge in this early 20th century Georgian Colonial was the complete disconnect of the kitchen to the rest of the home. In order to enter the kitchen, you were required to walk through a formal space. The homeowners wanted to connect the kitchen and garage through an informal area, which resulted in building an addition off the rear of the garage. This new space integrated a laundry room, mudroom and informal entry into the re-designed kitchen. Additionally, 25” was taken out of the oversized formal dining room and added to the kitchen. This gave the extra room necessary to make significant changes to the layout and traffic pattern in the kitchen.
Beth Singer Photography

Inspiration for a timeless dark wood floor and brown floor living room remodel in Atlanta with beige walls and a standard fireplace

After removing an outdated circle drive and overgrown plantings, our team reconfigured the drive and installed a full-range color bluestone walk to clearly emphasize the main door over the side entry.
Showing Results for "Placing Bets"

This lovely home sits in one of the most pristine and preserved places in the country - Palmetto Bluff, in Bluffton, SC. The natural beauty and richness of this area create an exceptional place to call home or to visit. The house lies along the river and fits in perfectly with its surroundings.
4,000 square feet - four bedrooms, four and one-half baths
All photos taken by Rachael Boling Photography

This ceiling was designed and detailed by dSPACE Studio. We created a custom plaster mold that was fabricated by a Chicago plaster company and installed and finished on-site.

The adjoining cozy family room is highlighted by a herringbone tile fireplace surround and built-in shelving. Bright pops of color add to the interest.
1







