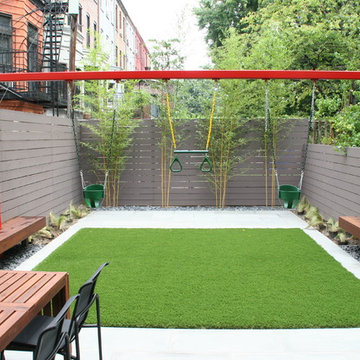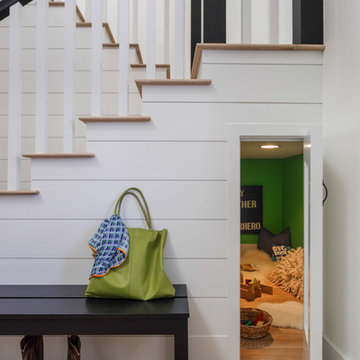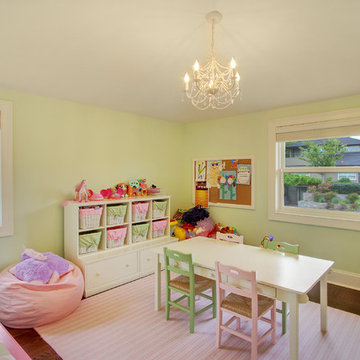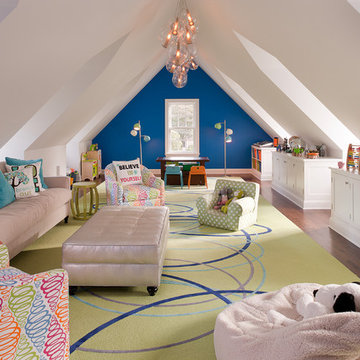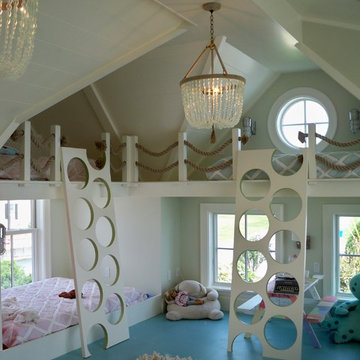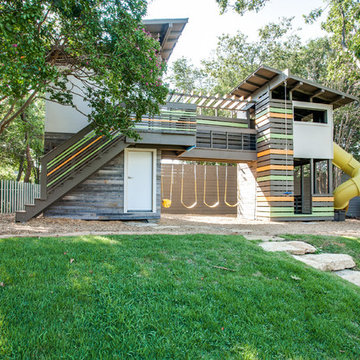Search results for "Playing" in Home Design Ideas
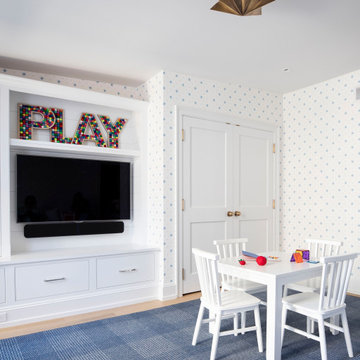
Inspiration for a large transitional gender-neutral light wood floor and beige floor kids' room remodel in Philadelphia with multicolored walls
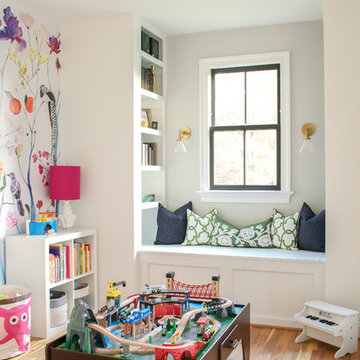
Transitional gender-neutral medium tone wood floor kids' room photo in Richmond with multicolored walls
Find the right local pro for your project
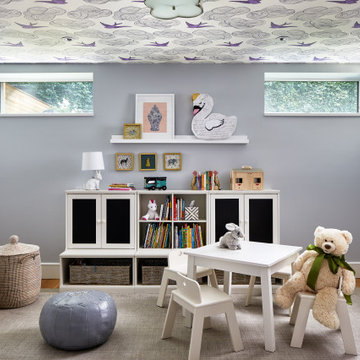
Mid-sized transitional girl medium tone wood floor and brown floor kids' room photo in Los Angeles with purple walls
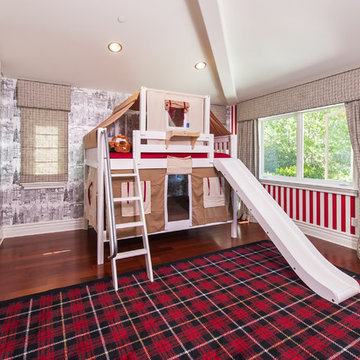
Example of a tuscan gender-neutral dark wood floor playroom design in Los Angeles with multicolored walls
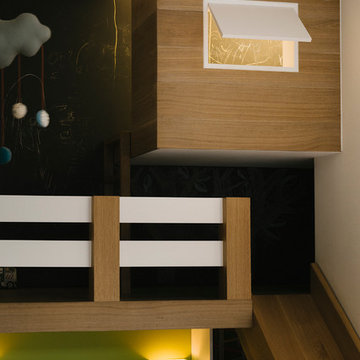
Daniel Shea
Large trendy gender-neutral light wood floor playroom photo in New York with black walls
Large trendy gender-neutral light wood floor playroom photo in New York with black walls
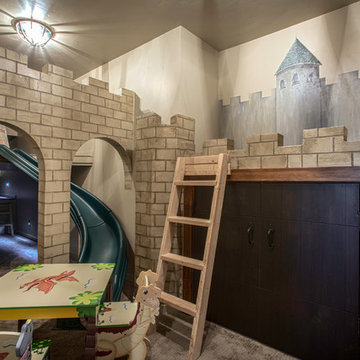
Kids' room - large 1950s gender-neutral carpeted kids' room idea in Salt Lake City with multicolored walls
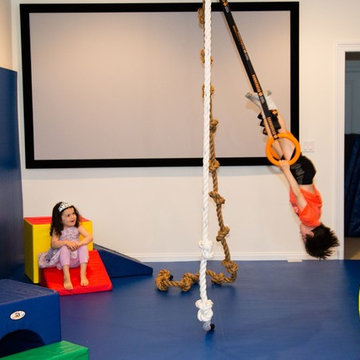
Example of a mid-sized minimalist gender-neutral carpeted kids' room design in New York with white walls
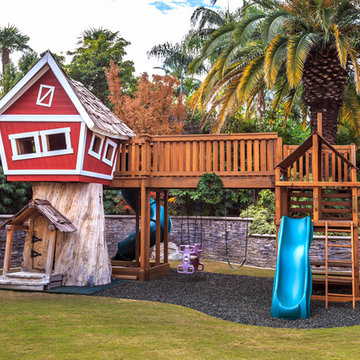
This tree house was built just for kids to play and be transported whereever their imagination can take them.
This is an example of a traditional landscaping in Orange County.
This is an example of a traditional landscaping in Orange County.
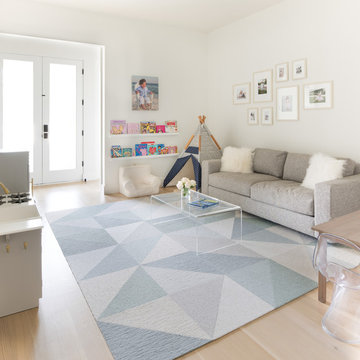
Mid-sized trendy enclosed light wood floor and beige floor family room photo in Dallas with white walls, no fireplace and no tv

Sponsored
Over 300 locations across the U.S.
Schedule Your Free Consultation
Ferguson Bath, Kitchen & Lighting Gallery
Ferguson Bath, Kitchen & Lighting Gallery

Julieane Webb
Kids' room - mid-sized modern gender-neutral dark wood floor kids' room idea in New York with white walls
Kids' room - mid-sized modern gender-neutral dark wood floor kids' room idea in New York with white walls
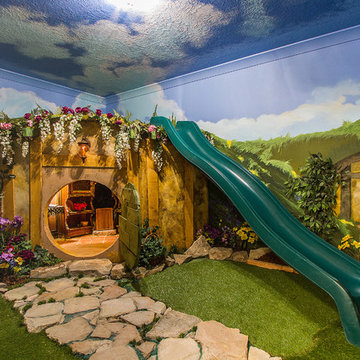
A neutral kid's room. Themed room based on the movie/book The Hobbit. Features a Hobbit House with a slide, and playhouse.
Inspiration for a small timeless gender-neutral carpeted kids' room remodel in Salt Lake City with multicolored walls
Inspiration for a small timeless gender-neutral carpeted kids' room remodel in Salt Lake City with multicolored walls
Showing Results for "Playing"

Sponsored
Over 300 locations across the U.S.
Schedule Your Free Consultation
Ferguson Bath, Kitchen & Lighting Gallery
Ferguson Bath, Kitchen & Lighting Gallery

Julieane Webb
Example of a mid-sized minimalist gender-neutral kids' room design in New York with white walls
Example of a mid-sized minimalist gender-neutral kids' room design in New York with white walls
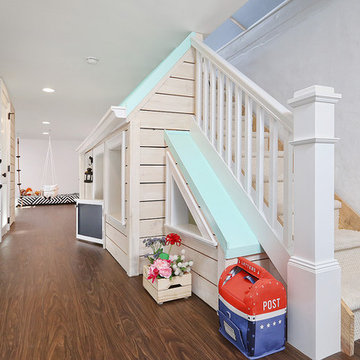
Ronnie Bruce Photography
Bellweather Construction, LLC is a trained and certified remodeling and home improvement general contractor that specializes in period-appropriate renovations and energy efficiency improvements. Bellweather's managing partner, William Giesey, has over 20 years of experience providing construction management and design services for high-quality home renovations in Philadelphia and its Main Line suburbs. Will is a BPI-certified building analyst, NARI-certified kitchen and bath remodeler, and active member of his local NARI chapter. He is the acting chairman of a local historical commission and has participated in award-winning restoration and historic preservation projects. His work has been showcased on home tours and featured in magazines.
1






