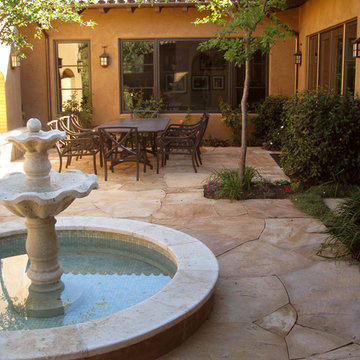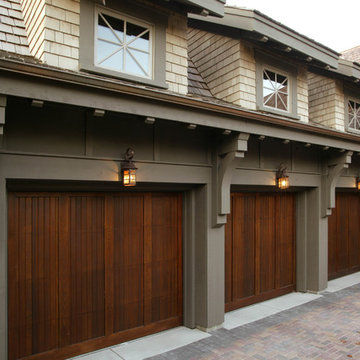Search results for "Pre recorded" in Home Design Ideas
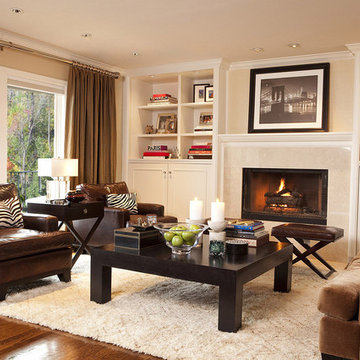
Inspiration for a timeless medium tone wood floor family room remodel in Portland with beige walls, a standard fireplace and no tv

A house located at a southern Vermont ski area, this home is based on our Lodge model. Custom designed, pre-cut and shipped to the site by Habitat Post & Beam, the home was assembled and finished by a local builder. Photos by Michael Penney, architectural photographer. IMPORTANT NOTE: We are not involved in the finish or decoration of these homes, so it is unlikely that we can answer any questions about elements that were not part of our kit package, i.e., specific elements of the spaces such as appliances, colors, lighting, furniture, landscaping, etc.
Find the right local pro for your project
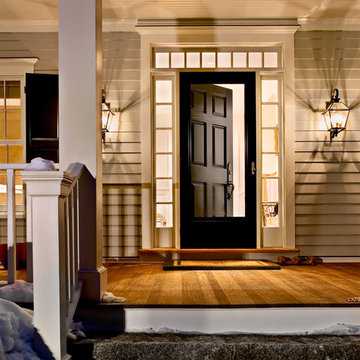
Berkshire Retreat. Photographer: Rob Karosis
Inspiration for a country entryway remodel in New York
Inspiration for a country entryway remodel in New York
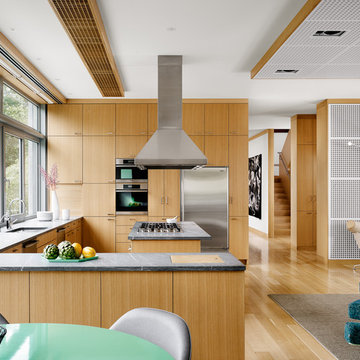
Classic custom project featuring rift-sawn white oak cabinetry and millwork.
Home Builder, J. Pinelli;
© Casey Dunn Photography
Large trendy u-shaped open concept kitchen photo in Austin with an undermount sink, flat-panel cabinets, light wood cabinets and stainless steel appliances
Large trendy u-shaped open concept kitchen photo in Austin with an undermount sink, flat-panel cabinets, light wood cabinets and stainless steel appliances

renovation and addition / builder - EODC, LLC.
Mid-sized elegant gray three-story wood house exterior photo in Boston with a shingle roof
Mid-sized elegant gray three-story wood house exterior photo in Boston with a shingle roof
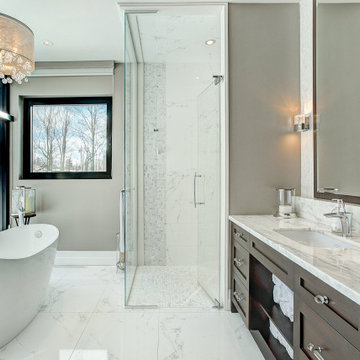
From the start, we were pleased with the warm welcome and professionalism of the BONE Structure team. We have been very satisfied of our BONE experience. Available and creative, the team has been very responsive to our needs and requests.
The schedule was respected and the structure was assembled in record time. The complete construction of our home took less than 4 months and the different tradesmen rapidly understood how efficient their work became with the steel structure with pre-cut openings to receive their materials, like plumbing, electricity, etc. After a full year in our new home, we are able to testify to its strength and energy saving qualities. Nothing has moved, no cracks or construction issues.
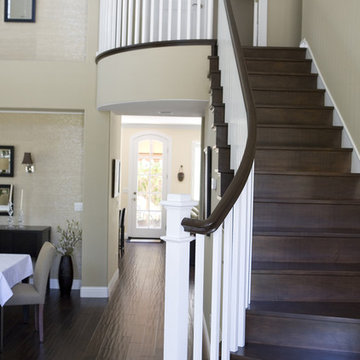
Inspiration for a large timeless wooden curved staircase remodel in San Francisco with wooden risers
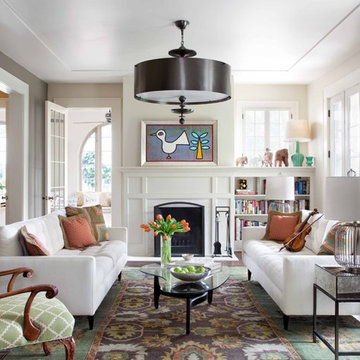
Example of a mid-sized trendy living room library design in Austin with gray walls

Installation of new kitchen marble countertops; reconditioned exposed ceiling joists; locally custom-fabricated steel floor-to-ceiling bay window.
Photographer: Jeffrey Totaro
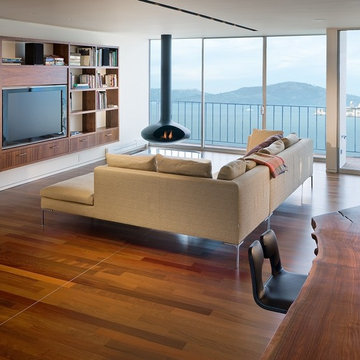
Trendy open concept medium tone wood floor living room photo in San Francisco with white walls, a hanging fireplace and a media wall
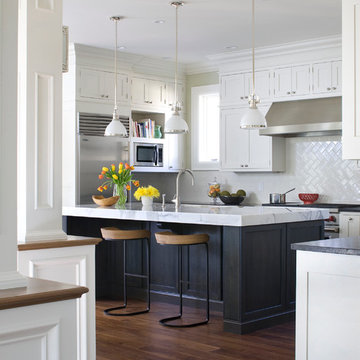
Inspiration for a timeless u-shaped kitchen remodel in Denver with shaker cabinets, white cabinets, white backsplash and stainless steel appliances

Sponsored
Over 300 locations across the U.S.
Schedule Your Free Consultation
Ferguson Bath, Kitchen & Lighting Gallery
Ferguson Bath, Kitchen & Lighting Gallery

new construction / builder - cmd corp.
Large traditional beige two-story stone house exterior idea in Boston with a shingle roof
Large traditional beige two-story stone house exterior idea in Boston with a shingle roof

Screened porch is 14'x20'. photos by Ryann Ford
Elegant screened-in porch photo in Austin with decking and a roof extension
Elegant screened-in porch photo in Austin with decking and a roof extension

Lake Front Country Estate Front Hall, design by Tom Markalunas, built by Resort Custom Homes. Photography by Rachael Boling.
Inspiration for a huge timeless wooden u-shaped staircase remodel in Other with painted risers
Inspiration for a huge timeless wooden u-shaped staircase remodel in Other with painted risers

Martha O'Hara Interiors, Interior Design | L. Cramer Builders + Remodelers, Builder | Troy Thies, Photography | Shannon Gale, Photo Styling
Please Note: All “related,” “similar,” and “sponsored” products tagged or listed by Houzz are not actual products pictured. They have not been approved by Martha O’Hara Interiors nor any of the professionals credited. For information about our work, please contact design@oharainteriors.com.
Showing Results for "Pre Recorded"

Sponsored
Over 300 locations across the U.S.
Schedule Your Free Consultation
Ferguson Bath, Kitchen & Lighting Gallery
Ferguson Bath, Kitchen & Lighting Gallery

This spacious kitchen with beautiful views features a prefinished cherry flooring with a very dark stain. We custom made the white shaker cabinets and paired them with a rich brown quartz composite countertop. A slate blue glass subway tile adorns the backsplash. We fitted the kitchen with a stainless steel apron sink. The same white and brown color palette has been used for the island. We also equipped the island area with modern pendant lighting and bar stools for seating.
Project by Portland interior design studio Jenni Leasia Interior Design. Also serving Lake Oswego, West Linn, Vancouver, Sherwood, Camas, Oregon City, Beaverton, and the whole of Greater Portland.
For more about Jenni Leasia Interior Design, click here: https://www.jennileasiadesign.com/
To learn more about this project, click here:
https://www.jennileasiadesign.com/lake-oswego
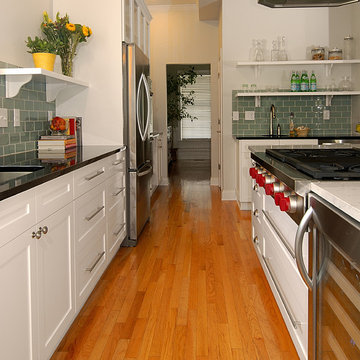
Photography: Glenn DeRosa
Kitchen - mid-sized transitional galley light wood floor kitchen idea in Charlotte with glass tile backsplash, stainless steel appliances, shaker cabinets, white cabinets, granite countertops, blue backsplash, an undermount sink and an island
Kitchen - mid-sized transitional galley light wood floor kitchen idea in Charlotte with glass tile backsplash, stainless steel appliances, shaker cabinets, white cabinets, granite countertops, blue backsplash, an undermount sink and an island
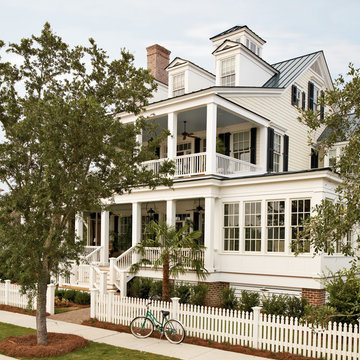
Jean Allsopp (courtesy of Coastal Living)
Traditional white three-story exterior home idea in Atlanta
Traditional white three-story exterior home idea in Atlanta
1






