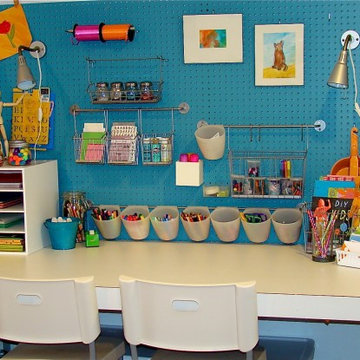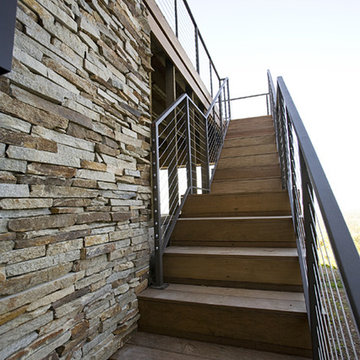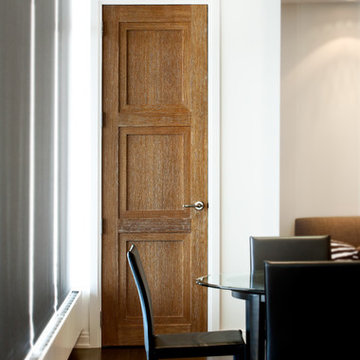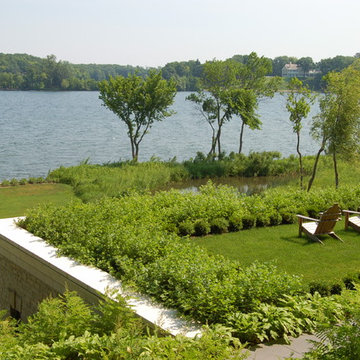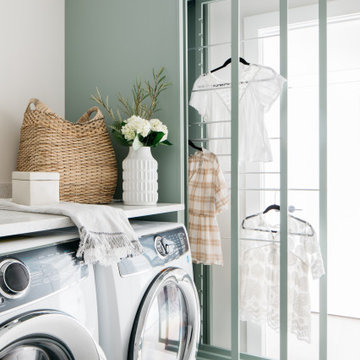Search results for "Procedure" in Home Design Ideas
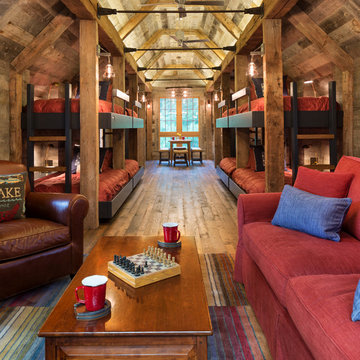
Builder: John Kraemer & Sons | Architect: TEA2 Architects | Interior Design: Marcia Morine | Photography: Landmark Photography
Inspiration for a rustic home design remodel in Minneapolis
Inspiration for a rustic home design remodel in Minneapolis
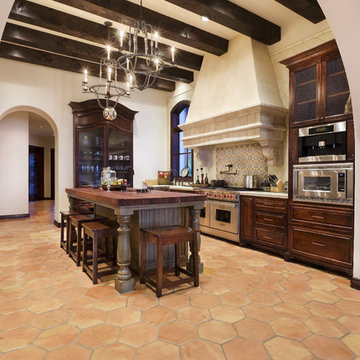
www.pistondesign.com
Inspiration for a rustic kitchen remodel in Austin with stainless steel appliances
Inspiration for a rustic kitchen remodel in Austin with stainless steel appliances
Find the right local pro for your project
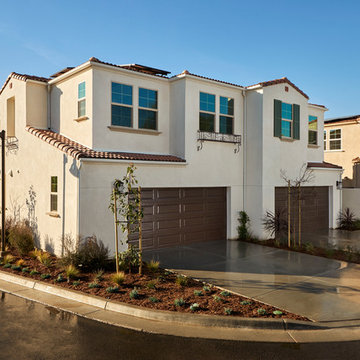
Creative Noodle
Inspiration for a mediterranean beige duplex exterior remodel in Los Angeles
Inspiration for a mediterranean beige duplex exterior remodel in Los Angeles
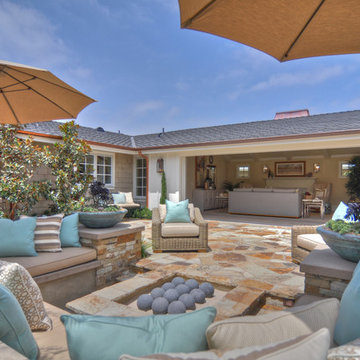
Built, designed & furnished by Spinnaker Development, Newport Beach
Interior Design by Details a Design Firm
Photography by Bowman Group Photography
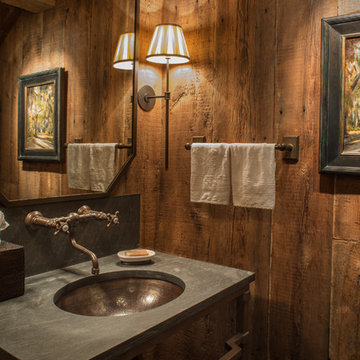
Coming from Minnesota this couple already had an appreciation for a woodland retreat. Wanting to lay some roots in Sun Valley, Idaho, guided the incorporation of historic hewn, stone and stucco into this cozy home among a stand of aspens with its eye on the skiing and hiking of the surrounding mountains.
Miller Architects, PC

Laundry Room with Pratt and Larson Backsplash, Quartz Countertops and Tile Floor
Terry Poe Photography
Example of a mid-sized classic l-shaped beige floor and ceramic tile dedicated laundry room design in Portland with dark wood cabinets, white countertops, an undermount sink, shaker cabinets, quartz countertops, beige walls and a stacked washer/dryer
Example of a mid-sized classic l-shaped beige floor and ceramic tile dedicated laundry room design in Portland with dark wood cabinets, white countertops, an undermount sink, shaker cabinets, quartz countertops, beige walls and a stacked washer/dryer

Jeff Herr
Inspiration for a mid-sized transitional medium tone wood floor laundry room remodel in Atlanta with shaker cabinets, gray cabinets, white backsplash, subway tile backsplash and wood countertops
Inspiration for a mid-sized transitional medium tone wood floor laundry room remodel in Atlanta with shaker cabinets, gray cabinets, white backsplash, subway tile backsplash and wood countertops

This wood ceiling needed something to tone down the grain in the planks. We were able to create a wash that did exactly that.
The floors (reclaimed red oak from a pre-Civil War barn) needed to have their different colors highlighted, not homogenized. Instead of staining the floor, we used a tung oil and beeswax finish that was hand buffed.
Our clients wanted to have reclaimed wood beams in their ceiling, but could not use true old beams as they would not be sturdy enough to support the roof. We took their fresh- cut fir beams and used synthetic plasters, paints, and glazes to give them an authentic aged look.
Taken by Alise O'Brien (aliseobrienphotography.com)
Interior Designer: Emily Castle (emilycastle.com)

Example of a trendy limestone floor bathroom design in San Francisco with a trough sink and marble countertops

The kitchen footprint is rather large, allowing for extensive cabinetry, a center island in addition to the peninsula, and double ovens.
Inspiration for a mid-sized timeless u-shaped ceramic tile eat-in kitchen remodel in DC Metro with stainless steel appliances, granite countertops, an undermount sink, raised-panel cabinets, medium tone wood cabinets, multicolored backsplash, mosaic tile backsplash and an island
Inspiration for a mid-sized timeless u-shaped ceramic tile eat-in kitchen remodel in DC Metro with stainless steel appliances, granite countertops, an undermount sink, raised-panel cabinets, medium tone wood cabinets, multicolored backsplash, mosaic tile backsplash and an island
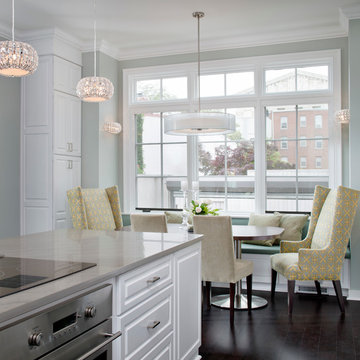
http://www.nicelydonekitchens.com
Example of a classic dark wood floor eat-in kitchen design in DC Metro with raised-panel cabinets, white cabinets and stainless steel appliances
Example of a classic dark wood floor eat-in kitchen design in DC Metro with raised-panel cabinets, white cabinets and stainless steel appliances

Mid-sized elegant beige three-story brick house exterior photo in Atlanta with a shingle roof
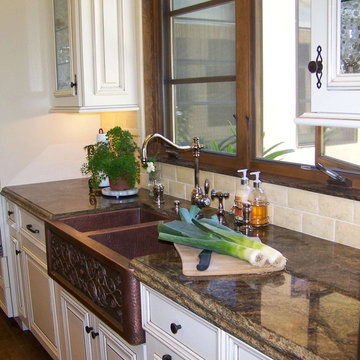
Large elegant l-shaped ceramic tile and beige floor open concept kitchen photo in San Diego with a farmhouse sink, marble countertops, white cabinets, beige backsplash, stone tile backsplash, raised-panel cabinets, stainless steel appliances and two islands
Showing Results for "Procedure"
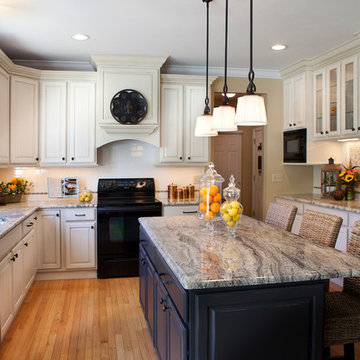
Client wanted to avoid the downtime, mess and cost of replacing their cabinets so we choose to reface the cabinets, replaced the countertops, added a tile backsplash and a built in with added storage and function. Updated the lighting, sink and faucet as well.
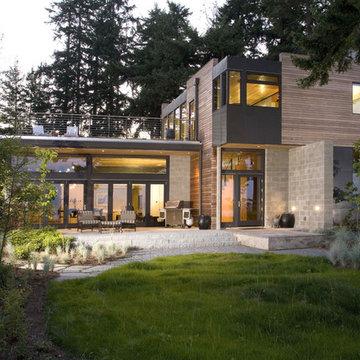
Mid-sized contemporary beige two-story wood house exterior idea in Seattle
1






