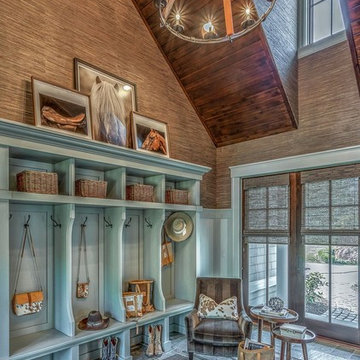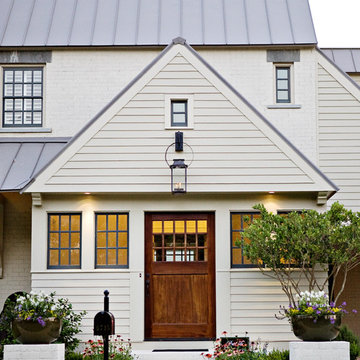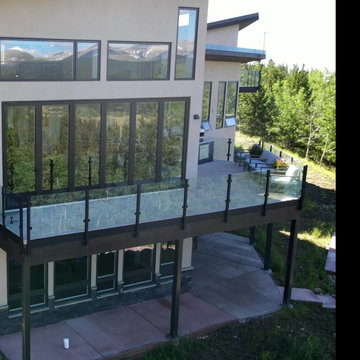Search results for "Properties" in Home Design Ideas

Stunning Living Room embracing the dark colours on the walls which is Inchyra Blue by Farrow and Ball. A retreat from the open plan kitchen/diner/snug that provides an evening escape for the adults. Teal and Coral Pinks were used as accents as well as warm brass metals to keep the space inviting and cosy.

This project presented unique opportunities that are not often found in residential landscaping. The homeowners were not only restoring their 1840's era farmhouse, a piece of their family’s history, but also enlarging and updating the home for modern living. The landscape designers continued this idea by creating a space that is a modern day interpretation of an 1840s era farm rather then a strict recreation. The resulting design combines elements of farm living from that time, as well as acknowledging the property’s history as a horse farm, with staples of 21st century landscapes such as space for outdoor living, lighting, and newer plant varieties.
Guests approach from the main driveway which winds through the property and ends at the main barn. There is secondary gated driveway just for the homeowners. Connected to this main driveway is a narrower gravel lane which leads directly to the residence. The lane passes near fruit trees planted in broken rows to give the illusion that they are the remains of an orchard that once existed on the site. The lane widens at the entrance to the gardens where there is a hitching post built into the fence that surrounds the gardens and a watering trough. The widened section is intended as a place to park a golf cart or, in a nod to the home’s past, tie up horses before entering. The gravel lane passes between two stone pillars and then ends at a square gravel court edged in cobblestones. The gravel court transitions into a wide flagstone walk bordered with yew hedges and lavender leading to the front door.
Directly to the right, upon entering the gravel court, is located a gravel and cobblestone edged walk leading to a secondary entrance into the residence. The walk is gated where it connects with the gravel court to close it off so as not to confuse visitors and guests to the main residence and to emphasize the primary entrance. An area for a bench is provided along this walk to encourage stopping to view and enjoy the gardens.
On either side of the front door, gravel and cobblestone walks branch off into the garden spaces. The one on the right leads to a flagstone with cobblestone border patio space. Since the home has no designated backyard like most modern suburban homes the outdoor living space had to be placed in what would traditionally be thought of as the front of the house. The patio is separated from the entrance walk by the yew hedge and further enclosed by three Amelanchiers and a variety of plantings including modern cultivars of old fashioned plants such as Itea and Hydrangea. A third entrance, the original front door to the 1840’s era section, connects to the patio from the home’s kitchen, making the space ideal for outdoor dining.
The gravel and cobblestone walk branching off to the left of the front door leads to the vegetable and perennial gardens. The idea for the vegetable garden was to recreate the tradition of a kitchen garden which would have been planted close to the residence for easy access. The vegetable garden is surrounded by mixed perennial beds along the inside of the wood picket fence which surrounds the entire garden space. Another area designated for a bench is provided here to encourage stopping and viewing. The home’s original smokehouse, completely restored and used as a garden shed, provides a strong architectural focal point to the vegetable garden. Behind the smokehouse is planted lilacs and other plants to give mass and balance to the corner and help screen the garden from the neighboring subdivision. At the rear corner of the garden a wood arbor was constructed to provide a structure on which to grow grapes or other vines should the homeowners choose to.
The landscape and gardens for this restored farmhouse and property are a thoughtfully designed and planned recreation of a historic landscape reinterpreted for modern living. The idea was to give a sense of timelessness when walking through the gardens as if they had been there for years but had possibly been updated and rejuvenated as lifestyles changed. The attention to materials and craftsmanship blend seamlessly with the residence and insure the gardens and landscape remain an integral part of the property. The farm has been in the homeowner’s family for many years and they are thrilled at the results and happy to see respect given to the home’s history and to its meticulous restoration.
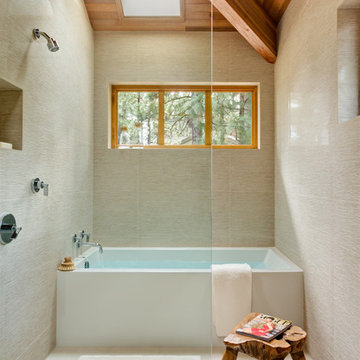
Bathroom - contemporary beige tile bathroom idea in Portland with beige walls
Find the right local pro for your project
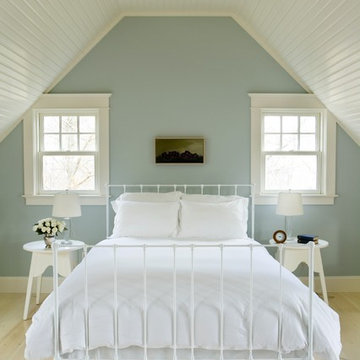
Beach style light wood floor and beige floor bedroom photo in Providence with blue walls

Susan Teare
Example of a small mountain style two-story wood exterior home design in Burlington
Example of a small mountain style two-story wood exterior home design in Burlington

Chris Snook
Transitional gray floor eat-in kitchen photo in London with shaker cabinets, solid surface countertops, an island, gray cabinets and white countertops
Transitional gray floor eat-in kitchen photo in London with shaker cabinets, solid surface countertops, an island, gray cabinets and white countertops

Charlotte Imagery
Kitchen - transitional u-shaped medium tone wood floor and brown floor kitchen idea in Charlotte with shaker cabinets, white cabinets, white backsplash, stainless steel appliances, an island and white countertops
Kitchen - transitional u-shaped medium tone wood floor and brown floor kitchen idea in Charlotte with shaker cabinets, white cabinets, white backsplash, stainless steel appliances, an island and white countertops
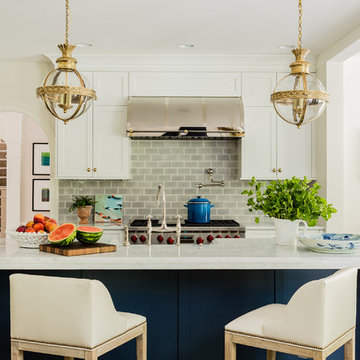
Michael J Lee
Inspiration for a transitional eat-in kitchen remodel in Boston with white cabinets, gray backsplash, subway tile backsplash, stainless steel appliances and an island
Inspiration for a transitional eat-in kitchen remodel in Boston with white cabinets, gray backsplash, subway tile backsplash, stainless steel appliances and an island
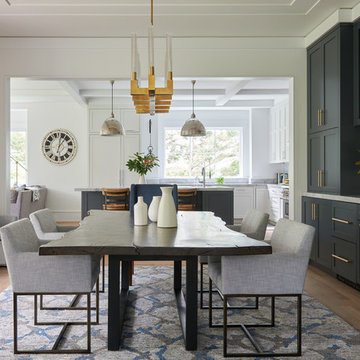
Dining room - cottage medium tone wood floor dining room idea in New York with white walls and no fireplace
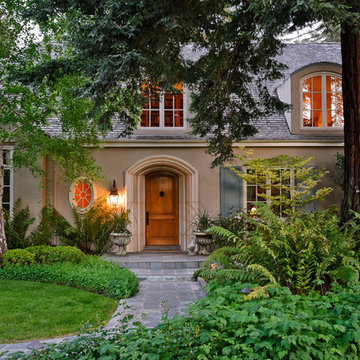
Dennis Mayer Photographer
Example of a french country exterior home design in San Francisco
Example of a french country exterior home design in San Francisco

This property has a wonderful juxtaposition of modern and traditional elements, which are unified by a natural planting scheme. Although the house is traditional, the client desired some contemporary elements, enabling us to introduce rusted steel fences and arbors, black granite for the barbeque counter, and black African slate for the main terrace. An existing brick retaining wall was saved and forms the backdrop for a long fountain with two stone water sources. Almost an acre in size, the property has several destinations. A winding set of steps takes the visitor up the hill to a redwood hot tub, set in a deck amongst walls and stone pillars, overlooking the property. Another winding path takes the visitor to the arbor at the end of the property, furnished with Emu chaises, with relaxing views back to the house, and easy access to the adjacent vegetable garden.
Photos: Simmonds & Associates, Inc.
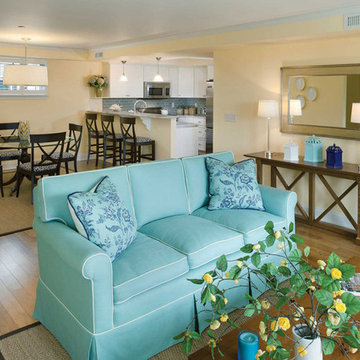
Surfside Narragansett Condominiums Open Plan Kitchen/Living Room
Living room - traditional living room idea in Providence
Living room - traditional living room idea in Providence
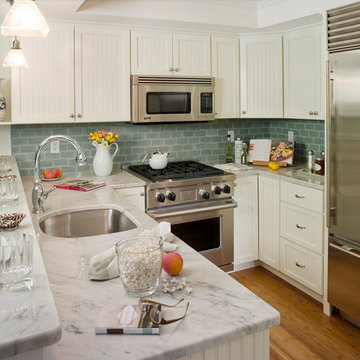
Surfside Narragansett Condominiums Kitchen
Example of a classic kitchen design in Providence
Example of a classic kitchen design in Providence
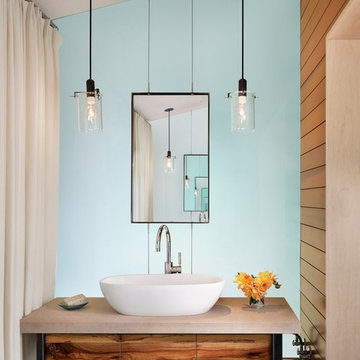
Casey Dunn
Inspiration for a contemporary powder room remodel in Austin with a vessel sink and beige countertops
Inspiration for a contemporary powder room remodel in Austin with a vessel sink and beige countertops
Showing Results for "Properties"
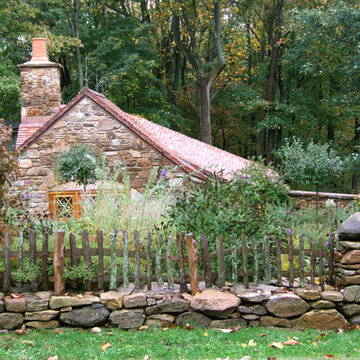
Photographer: Angle Eye Photography
Mountain style stone exterior home photo in Philadelphia
Mountain style stone exterior home photo in Philadelphia
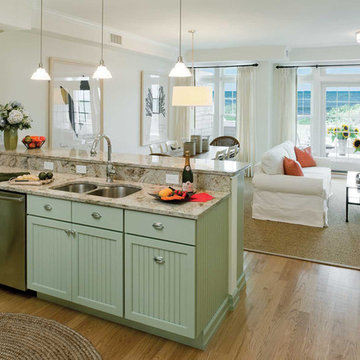
Surfside Narragansett Condominiums Living Room/Kitchen
Inspiration for a timeless living room remodel in Providence
Inspiration for a timeless living room remodel in Providence
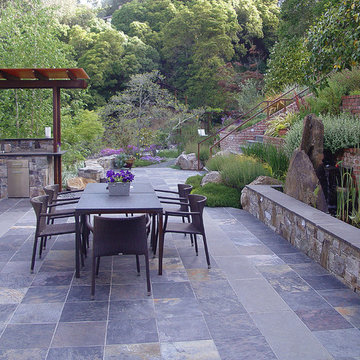
This property has a wonderful juxtaposition of modern and traditional elements, which are unified by a natural planting scheme. Although the house is traditional, the client desired some contemporary elements, enabling us to introduce rusted steel fences and arbors, black granite for the barbeque counter, and black African slate for the main terrace. An existing brick retaining wall was saved and forms the backdrop for a long fountain with two stone water sources. Almost an acre in size, the property has several destinations. A winding set of steps takes the visitor up the hill to a redwood hot tub, set in a deck amongst walls and stone pillars, overlooking the property. Another winding path takes the visitor to the arbor at the end of the property, furnished with Emu chaises, with relaxing views back to the house, and easy access to the adjacent vegetable garden.
Photos: Simmonds & Associates, Inc.
1







