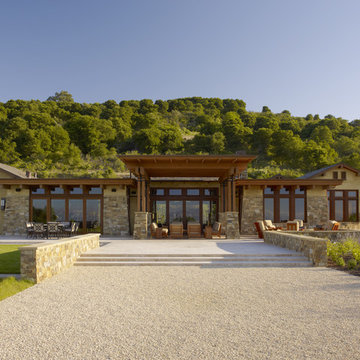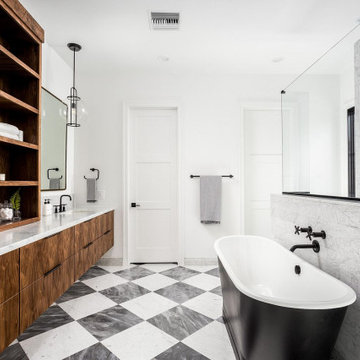Search results for "Renovation" in Home Design Ideas
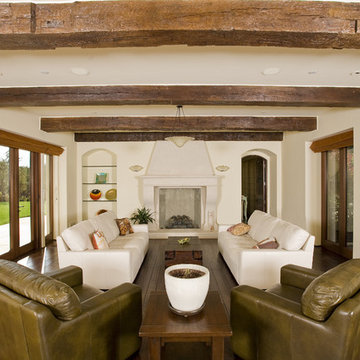
This 15,000+ square foot Tuscan beauty is located high in the hills of Los Gatos. Conrado built the main house, the guest house, and the pool and installed all of the hardscaping and landscaping. Special features include imported clay tile roofing, a round garage (to mimic an old water tank), a whole house generator, and radiant floor heat throughout.
Architect: Michael Layne & Associates
Landscape Architect: Robert Mowat Associates
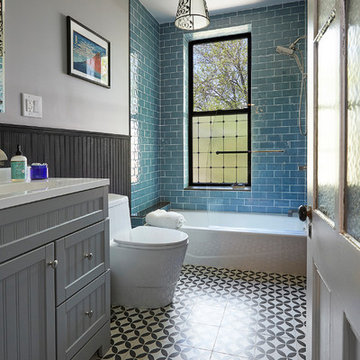
Inspiration for a mid-sized contemporary master blue tile and subway tile cement tile floor and black floor bathroom remodel in New York with gray walls and a hinged shower door
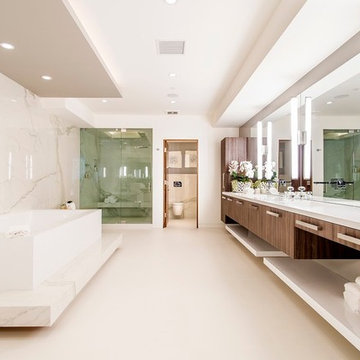
Linda Dahan
Huge trendy master marble tile concrete floor and beige floor bathroom photo in Los Angeles with a hinged shower door, flat-panel cabinets, medium tone wood cabinets, white walls and solid surface countertops
Huge trendy master marble tile concrete floor and beige floor bathroom photo in Los Angeles with a hinged shower door, flat-panel cabinets, medium tone wood cabinets, white walls and solid surface countertops
Find the right local pro for your project
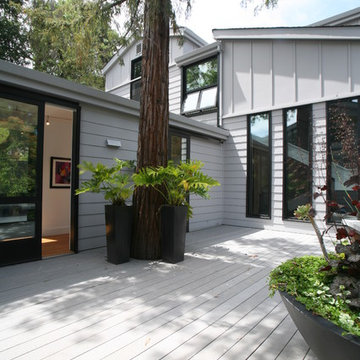
This Los Gatos home is a modern architectural work of art. Featuring floor-to-ceiling garden view windows and vaulted ceilings, the home mixes minimalist style with airy sophistication. Glass doors on both sides of the estate open up to the gardens, welcoming both indoor and outdoor enjoyment. Around the corner, a rear entertainment terrace invites visitors to enjoy the verdant landscaping and tropical plants.

Example of a mid-sized trendy master stone tile and white tile marble floor bathroom design in Phoenix with an undermount sink, flat-panel cabinets, quartz countertops and white cabinets

With simple, clean lines and bright, open windows this bathroom invites all the calm simplicity craved at the end of a long work day.
Mid-sized trendy master white tile and ceramic tile marble floor freestanding bathtub photo in Providence with light wood cabinets, white walls, an integrated sink, flat-panel cabinets and a one-piece toilet
Mid-sized trendy master white tile and ceramic tile marble floor freestanding bathtub photo in Providence with light wood cabinets, white walls, an integrated sink, flat-panel cabinets and a one-piece toilet

These floor to ceiling book shelves double as a storage and an eye- capturing focal point that surrounds the head board, making the bed in this master bedroom, the center of attention.
Learn more about Chris Ebert, the Normandy Remodeling Designer who created this space, and other projects that Chris has created: https://www.normandyremodeling.com/team/christopher-ebert
Photo Credit: Normandy Remodeling

This beautiful kitchen built by Peppertree Kitchen and Bath with cabinets of architectural-grade, rift-sawn white oak veneer. It has a wire-brushed texture with a custom satin and glaze.

Inspiration for a transitional u-shaped light wood floor and beige floor kitchen remodel in Other with an undermount sink, shaker cabinets, gray backsplash, stainless steel appliances, a peninsula, white countertops, turquoise cabinets and window backsplash
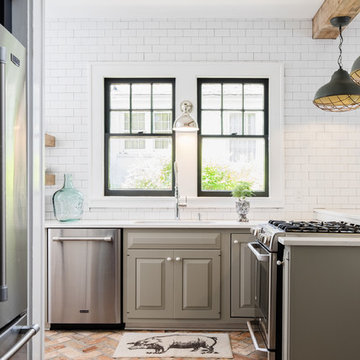
Custom Kitchen
Mid-sized farmhouse l-shaped brick floor eat-in kitchen photo in Atlanta with raised-panel cabinets, gray cabinets, white backsplash, subway tile backsplash, quartzite countertops, stainless steel appliances, a peninsula and a single-bowl sink
Mid-sized farmhouse l-shaped brick floor eat-in kitchen photo in Atlanta with raised-panel cabinets, gray cabinets, white backsplash, subway tile backsplash, quartzite countertops, stainless steel appliances, a peninsula and a single-bowl sink
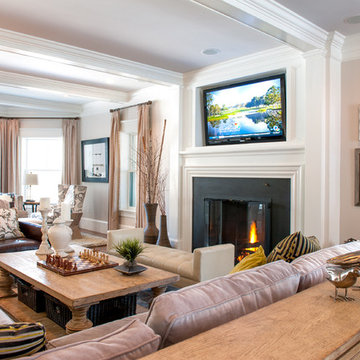
Mary Prince Photography // This fully renovated 110 year home is located in downtown Andover. This home was formerly a dorm for Phillips Academy, and unfortunately had been completely stripped of all of its interior molding and details as it was converted to house more students over the years. We took this home down to the exterior masonry block shell, and rebuilt a new home within the existing structure. After rebuilding the original footprint of most of the rooms, we then added all the traditional elements one would have hoped to find inside this magnificent home.
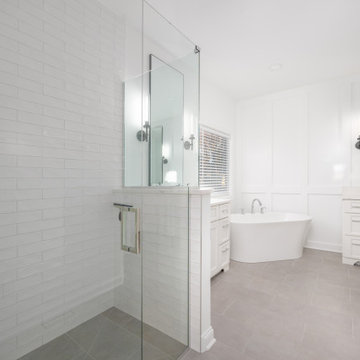
Sponsored
Hilliard, OH
Schedule a Free Consultation
Nova Design Build
Custom Premiere Design-Build Contractor | Hilliard, OH

The existing 3000 square foot colonial home was expanded to more than double its original size.
The end result was an open floor plan with high ceilings, perfect for entertaining, bathroom for every bedroom, closet space, mudroom, and unique details ~ all of which were high priorities for the homeowner.
Photos-Peter Rymwid Photography
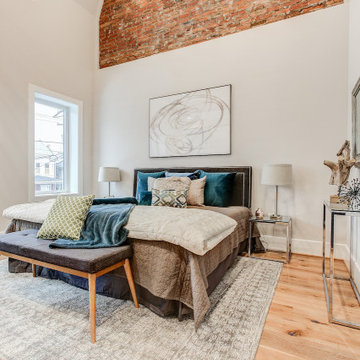
We are committed to giving our clients a wide range of modern, traditional and classic kitchen and bathroom remodeling options and making the process of building your dream kitchen, bathroom and closets as hassle-free as possible.
With the combination of our extensive range of quality products and top-class services, Kitchen & Bath Shop really does take the stress and hassle out of designing and building your perfect kitchen and bathroom. We’re all about making things convenient.
We believe in sourcing and supplying the best quality kitchen and bathroom products, so you can be certain that when you buy one of our services, you are buying a high-quality item. With over a dozen showrooms, our combined experience in ki
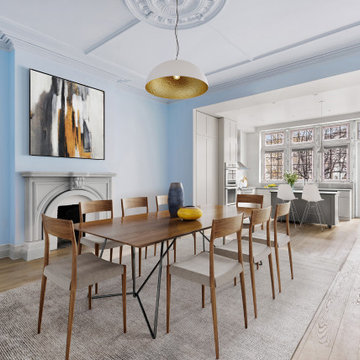
Example of a large transitional light wood floor and beige floor kitchen/dining room combo design in New York with blue walls, a standard fireplace and a concrete fireplace

Kitchen renovation on Boston's North Shore.
Photo: Corey Nickerson
Example of a large transitional u-shaped slate floor and gray floor eat-in kitchen design in Boston with an undermount sink, white cabinets, wood countertops, gray backsplash, stone tile backsplash, stainless steel appliances, an island and shaker cabinets
Example of a large transitional u-shaped slate floor and gray floor eat-in kitchen design in Boston with an undermount sink, white cabinets, wood countertops, gray backsplash, stone tile backsplash, stainless steel appliances, an island and shaker cabinets
Showing Results for "Renovation"
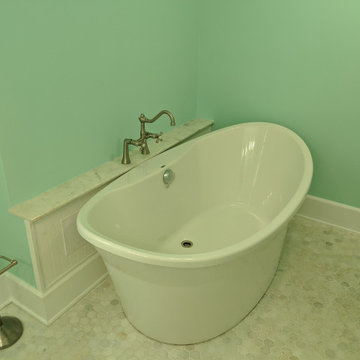
Sponsored
Columbus, OH
Licensed Contractor with Multiple Award
RTS Home Solutions
BIA of Central Ohio Award Winning Contractor
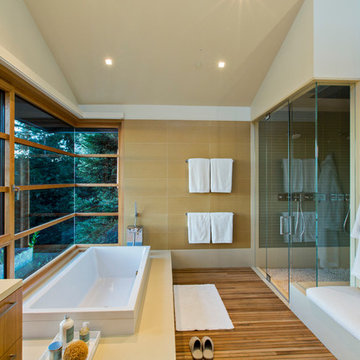
Master Bathroom.
Inspiration for a contemporary master beige tile medium tone wood floor bathroom remodel in San Francisco with flat-panel cabinets, medium tone wood cabinets and beige walls
Inspiration for a contemporary master beige tile medium tone wood floor bathroom remodel in San Francisco with flat-panel cabinets, medium tone wood cabinets and beige walls
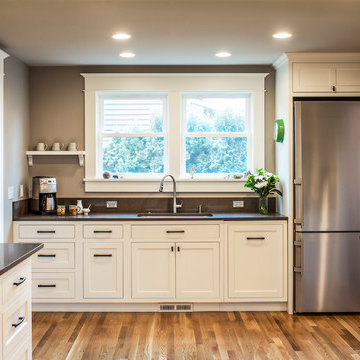
Craftsman style house opens up for better connection and more contemporary living. Removing a wall between the kitchen and dinning room and reconfiguring the stair layout allowed for more usable space and better circulation through the home. The double dormer addition upstairs allowed for a true Master Suite, complete with steam shower!
Photo: Pete Eckert

This beautiful 2 story kitchen remodel was created by removing an unwanted bedroom. The increased ceiling height was conceived by adding some structural columns and a triple barrel arch, creating a usable balcony that connects to the original back stairwell and overlooks the Kitchen as well as the Greatroom. This dramatic renovation took place without disturbing the original 100yr. old stone exterior and maintaining the original french doors above the balcony.
1






