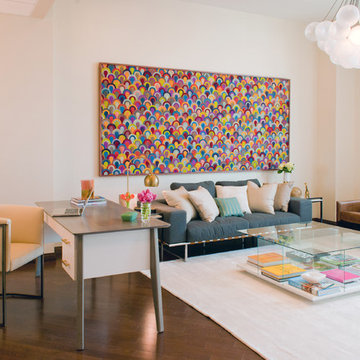Search results for "Shifted" in Home Design Ideas
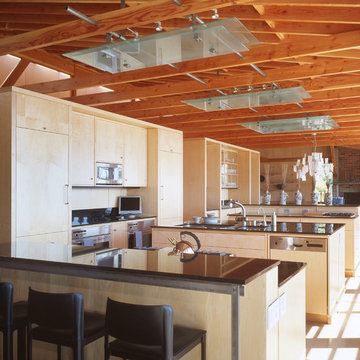
Inspiration for an industrial u-shaped open concept kitchen remodel in Seattle with an undermount sink, flat-panel cabinets, light wood cabinets, stainless steel appliances and an island
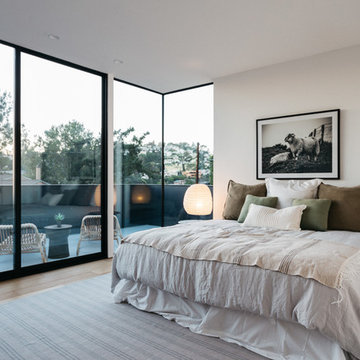
Brian Thomas Jones, Alex Zarour
Mid-sized trendy master medium tone wood floor and beige floor bedroom photo in Los Angeles with white walls
Mid-sized trendy master medium tone wood floor and beige floor bedroom photo in Los Angeles with white walls

Photography by Picture Perfect House
Dedicated laundry room - mid-sized transitional single-wall porcelain tile and gray floor dedicated laundry room idea in Chicago with an undermount sink, shaker cabinets, gray cabinets, quartz countertops, multicolored backsplash, cement tile backsplash, gray walls, a side-by-side washer/dryer and white countertops
Dedicated laundry room - mid-sized transitional single-wall porcelain tile and gray floor dedicated laundry room idea in Chicago with an undermount sink, shaker cabinets, gray cabinets, quartz countertops, multicolored backsplash, cement tile backsplash, gray walls, a side-by-side washer/dryer and white countertops
Find the right local pro for your project

Michelle Peek Photography
Dining room - mid-sized coastal light wood floor and beige floor dining room idea in Miami with white walls and no fireplace
Dining room - mid-sized coastal light wood floor and beige floor dining room idea in Miami with white walls and no fireplace

Example of a trendy u-shaped light wood floor kitchen design in New York with a drop-in sink, flat-panel cabinets, gray cabinets, white backsplash, subway tile backsplash, stainless steel appliances and a peninsula

Sally Painter
Enclosed kitchen - craftsman u-shaped medium tone wood floor enclosed kitchen idea in Portland with a farmhouse sink, recessed-panel cabinets, white cabinets, wood countertops, white backsplash, subway tile backsplash and stainless steel appliances
Enclosed kitchen - craftsman u-shaped medium tone wood floor enclosed kitchen idea in Portland with a farmhouse sink, recessed-panel cabinets, white cabinets, wood countertops, white backsplash, subway tile backsplash and stainless steel appliances

For this home we were hired as the Architect only. Siena Custom Builders, Inc. was the Builder.
+/- 5,200 sq. ft. home (Approx. 42' x 110' Footprint)
Cedar Siding - Cabot Solid Stain - Pewter Grey

Photographed by Kyle Caldwell
Eat-in kitchen - large modern l-shaped light wood floor and brown floor eat-in kitchen idea in Salt Lake City with white cabinets, solid surface countertops, multicolored backsplash, mosaic tile backsplash, stainless steel appliances, an island, white countertops, an undermount sink and flat-panel cabinets
Eat-in kitchen - large modern l-shaped light wood floor and brown floor eat-in kitchen idea in Salt Lake City with white cabinets, solid surface countertops, multicolored backsplash, mosaic tile backsplash, stainless steel appliances, an island, white countertops, an undermount sink and flat-panel cabinets
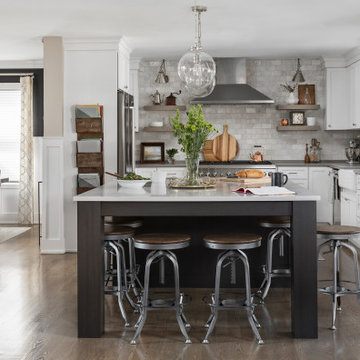
Photography by Picture Perfect House
Example of a mid-sized transitional u-shaped medium tone wood floor and brown floor open concept kitchen design in Chicago with a farmhouse sink, shaker cabinets, white cabinets, quartz countertops, marble backsplash, stainless steel appliances, an island, gray countertops and gray backsplash
Example of a mid-sized transitional u-shaped medium tone wood floor and brown floor open concept kitchen design in Chicago with a farmhouse sink, shaker cabinets, white cabinets, quartz countertops, marble backsplash, stainless steel appliances, an island, gray countertops and gray backsplash

Backyard fire pit. Taken by Lara Swimmer.
Landscape Design by ModernBackyard
Patio - contemporary backyard concrete paver patio idea in Seattle with a fire pit
Patio - contemporary backyard concrete paver patio idea in Seattle with a fire pit

Minimalist open concept living room photo in Los Angeles with a standard fireplace

Nantucket Architectural Photography
Bathroom - large coastal master white tile and ceramic tile light wood floor bathroom idea in Boston with white walls
Bathroom - large coastal master white tile and ceramic tile light wood floor bathroom idea in Boston with white walls

Photography by Picture Perfect House
Family room - mid-sized transitional open concept medium tone wood floor, shiplap wall and brown floor family room idea in Chicago with white walls, a standard fireplace, a brick fireplace and a wall-mounted tv
Family room - mid-sized transitional open concept medium tone wood floor, shiplap wall and brown floor family room idea in Chicago with white walls, a standard fireplace, a brick fireplace and a wall-mounted tv
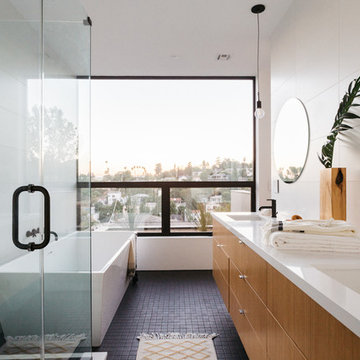
Brian Thomas Jones, Alex Zarour
Inspiration for a mid-sized contemporary master white tile and porcelain tile mosaic tile floor and black floor bathroom remodel in Los Angeles with flat-panel cabinets, light wood cabinets, a one-piece toilet, white walls, an undermount sink, quartzite countertops, a hinged shower door and white countertops
Inspiration for a mid-sized contemporary master white tile and porcelain tile mosaic tile floor and black floor bathroom remodel in Los Angeles with flat-panel cabinets, light wood cabinets, a one-piece toilet, white walls, an undermount sink, quartzite countertops, a hinged shower door and white countertops
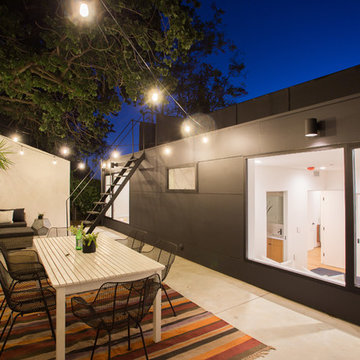
Brian Thomas Jones, Alex Zarour
Patio - mid-sized modern patio idea in Los Angeles with no cover
Patio - mid-sized modern patio idea in Los Angeles with no cover
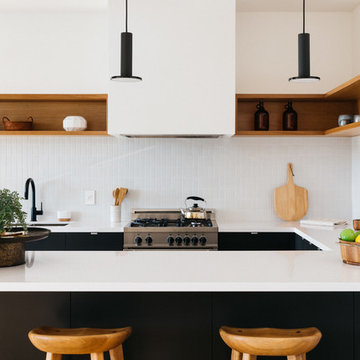
Brian Thomas Jones, Alex Zarour
Mid-sized trendy u-shaped light wood floor eat-in kitchen photo in Los Angeles with an undermount sink, flat-panel cabinets, black cabinets, quartzite countertops, white backsplash, mosaic tile backsplash, stainless steel appliances and a peninsula
Mid-sized trendy u-shaped light wood floor eat-in kitchen photo in Los Angeles with an undermount sink, flat-panel cabinets, black cabinets, quartzite countertops, white backsplash, mosaic tile backsplash, stainless steel appliances and a peninsula
Showing Results for "Shifted"
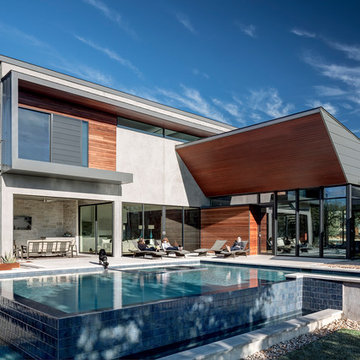
The Control/Shift House is perched on the high side of the site which takes advantage of the view to the southeast. A gradual descending path navigates the change in terrain from the street to the entry of the house. A series of low retaining walls/planter beds gather and release the earth upon the descent resulting in a fairly flat level for the house to sit on the top one third of the site. The entry axis is aligned with the celebrated stair volume and then re-centers on the actual entry axis once you approach the forecourt of the house.
The initial desire was for an “H” scheme house with common entertaining spaces bridging the gap between the more private spaces. After an investigation considering the site, program, and view, a key move was made: unfold the east wing of the “H” scheme to open all rooms to the southeast view resulting in a “T” scheme. The new derivation allows for both a swim pool which is on axis with the entry and main gathering space and a lap pool which occurs on the cross axis extending along the lengthy edge of the master suite, providing direct access for morning exercise and a view of the water throughout the day.
The Control/Shift House was derived from a clever way of following the “rules.” Strict HOA guidelines required very specific exterior massing restrictions which limits the lengths of unbroken elevations and promotes varying sizes of masses. The solution most often used in this neighborhood is one of addition - an aggregation of masses and program randomly attached to the inner core of the house which often results in a parasitic plan. The approach taken with the Control/Shift House was to push and pull program/massing to delineate and define the layout of the house. Massing is intentional and reiterated by the careful selection of materiality that tracks through the house. Voids and relief in the plan are a natural result of this method and allow for light and air to circulate throughout every space of the house, even into the most inner core.
Photography: Charles Davis Smith
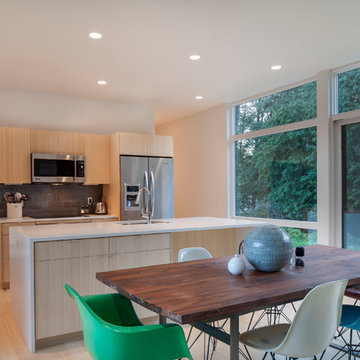
Alpinfoto
Example of a small minimalist galley light wood floor open concept kitchen design in Seattle with an undermount sink, flat-panel cabinets, light wood cabinets, gray backsplash, stainless steel appliances, quartz countertops and an island
Example of a small minimalist galley light wood floor open concept kitchen design in Seattle with an undermount sink, flat-panel cabinets, light wood cabinets, gray backsplash, stainless steel appliances, quartz countertops and an island

Inspiration for a country enclosed medium tone wood floor and brown floor family room library remodel in DC Metro with blue walls
1






