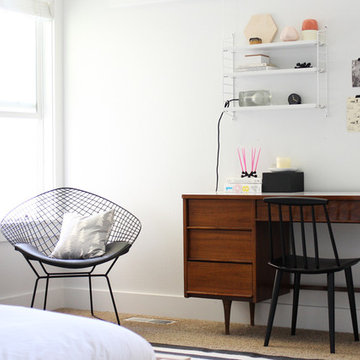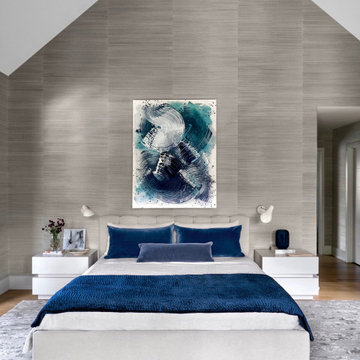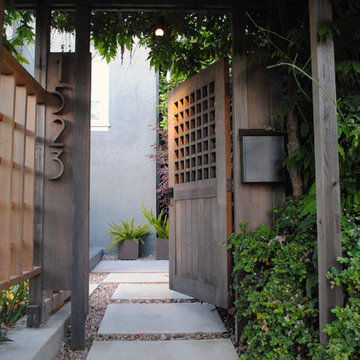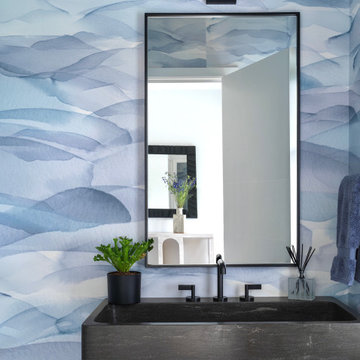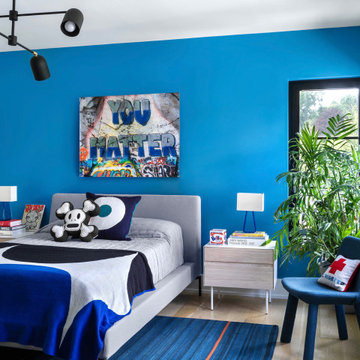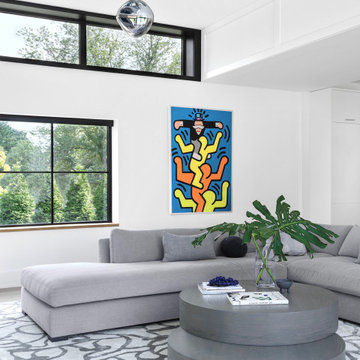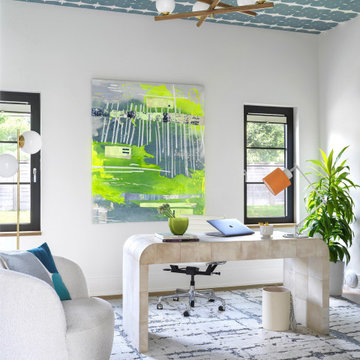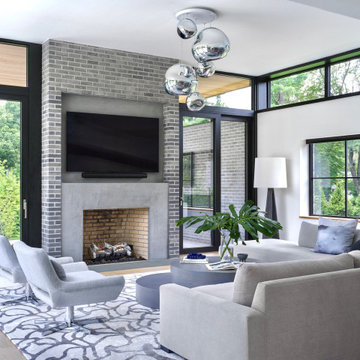Search results for "Standout" in Home Design Ideas
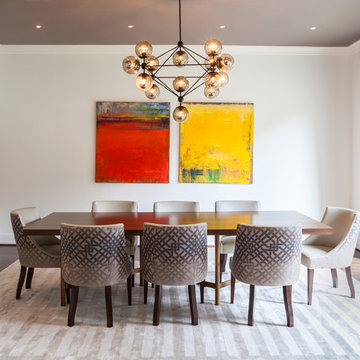
Julie Soefer
Example of a trendy dining room design in Houston with white walls
Example of a trendy dining room design in Houston with white walls
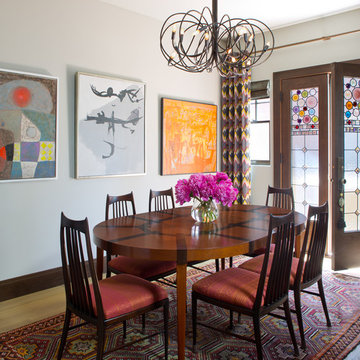
The light in this dining room just makes the whole room radiant. The mod style in the tables and chairs and chandelier and classic stained glass breathe easily together.
Find the right local pro for your project
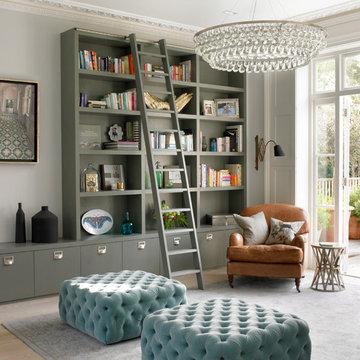
Example of a transitional light wood floor living room library design in London with gray walls

Juliana Franco
Dedicated laundry room - mid-sized mid-century modern single-wall porcelain tile and gray floor dedicated laundry room idea in Houston with flat-panel cabinets, solid surface countertops, white walls, a stacked washer/dryer and green cabinets
Dedicated laundry room - mid-sized mid-century modern single-wall porcelain tile and gray floor dedicated laundry room idea in Houston with flat-panel cabinets, solid surface countertops, white walls, a stacked washer/dryer and green cabinets

Kitchen - traditional u-shaped dark wood floor kitchen idea in San Francisco with shaker cabinets, white cabinets, white backsplash and subway tile backsplash
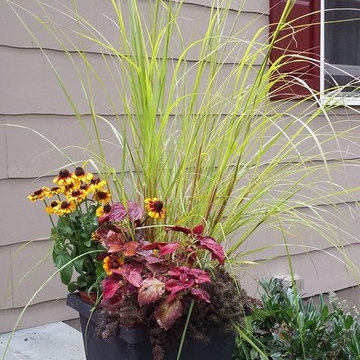
Design ideas for a mid-sized traditional full sun front yard landscaping in New York for summer.
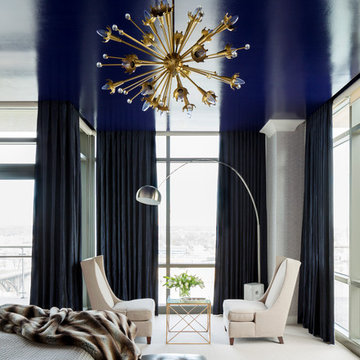
Ceiling paint is Benjamin Moore Midnight Navy in high gloss, chandelier is Robert Abbey, chairs are Lee Inds., floor lamp is Nuevo
Bedroom - large contemporary master carpeted bedroom idea in Little Rock with blue walls
Bedroom - large contemporary master carpeted bedroom idea in Little Rock with blue walls

This bath offers generous space without going overboard in square footage. The homeowner chose to go with a large double vanity and a nice shower with custom features and a shower seat and decided to forgo the typical big soaking tub. The vanity area shown in this photo has plenty of storage within the mirrored wall cabinets and the large drawers below. The mirrors were cased out with the matching woodwork and crown detail. The countertop is Crema Marfil slab marble with undermount Marzi sinks. The Kallista faucetry was chosen in chrome since it was an easier finish to maintain for years to come. Other metal details were done in the oil rubbed bronze to work with the theme through out the home. The floor tile is a 12 x 12 Bursa Beige Marble that is set on the diagonal. The backsplash to the vanity is the companion Bursa Beige mini running bond mosaic with a cap also in the Bursa Beige marble. Vaulted ceilings add to the dramatic feel of this bath. The bronze and crystal chandelier also adds to the dramatic glamour of the bath.
Photography by Northlight Photography.
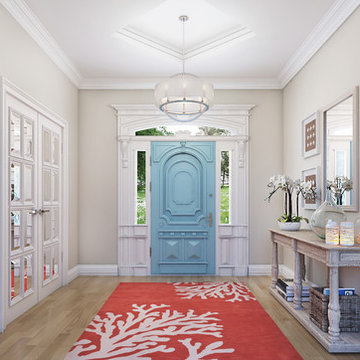
Inspired by elegance and simplicity the Portland collection is on trend with today's decor. The clear organza hardback shade with light gray trim encases the candelabras that emit a soft glow making any room visually appealing. The Brushed Nickel finish completes the look where fashion meets form. Also available in a Western Bronze finish and a complementing light amber organza hardback shade with bronze trim.
Showing Results for "Standout"
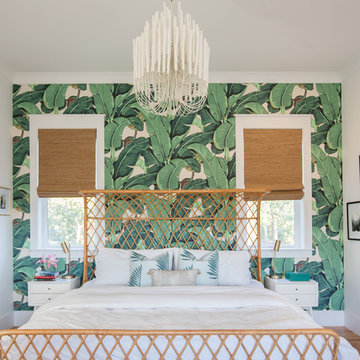
Margaret Wright Photography © 2018 Houzz
Bedroom - coastal master medium tone wood floor and brown floor bedroom idea with green walls
Bedroom - coastal master medium tone wood floor and brown floor bedroom idea with green walls
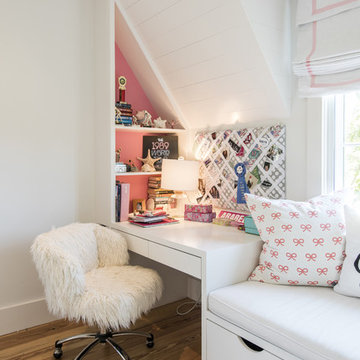
Photography by Andrew Hyslop
Transitional girl medium tone wood floor kids' room photo in Louisville with pink walls
Transitional girl medium tone wood floor kids' room photo in Louisville with pink walls

Mid-sized transitional porcelain tile and multicolored floor powder room photo in Denver with black walls, a vessel sink and wood countertops
1






