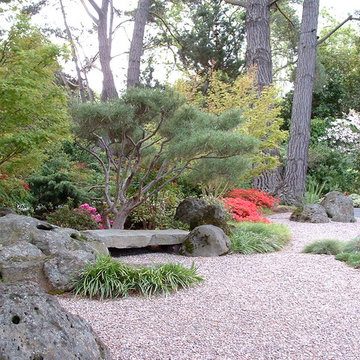Search results for "Subject" in Home Design Ideas
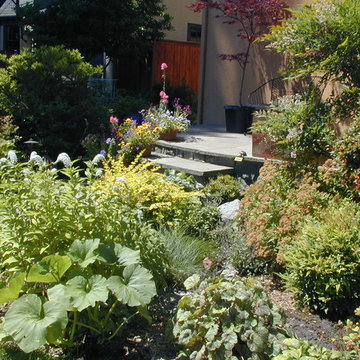
Garden for the Disconnected Downspout. Photo by Amy Whitworth
Inspiration for an eclectic partial sun front yard garden path in Portland for summer.
Inspiration for an eclectic partial sun front yard garden path in Portland for summer.
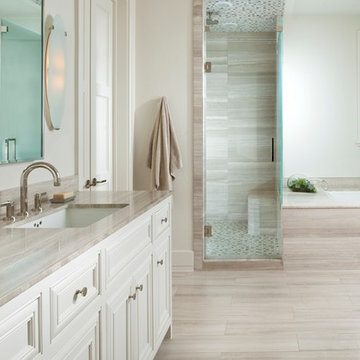
Tatum Brown Custom Homes
{Photo Credit: Danny Piassick}
{Architectural credit: Mark Hoesterey of Stocker Hoesterey Montenegro Architects}
Inspiration for a timeless beige tile and limestone tile bathroom remodel in Dallas with an undermount sink, an undermount tub, white cabinets and gray countertops
Inspiration for a timeless beige tile and limestone tile bathroom remodel in Dallas with an undermount sink, an undermount tub, white cabinets and gray countertops
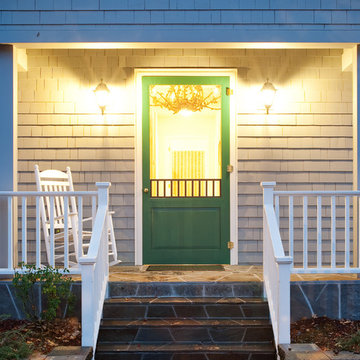
Aaron Leitz Photography
Inspiration for a timeless exterior home remodel in San Francisco
Inspiration for a timeless exterior home remodel in San Francisco
Find the right local pro for your project
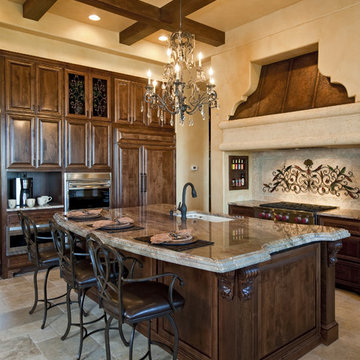
These award-winning kitchens represent luxury at its finest. These are just a sample of the many custom homes we have built as a custom home builder in Austin, Texas.
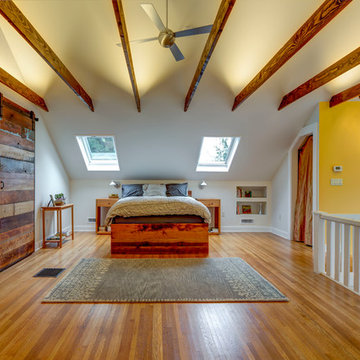
A historic house in Portland, Oregon undergoes a rejuvenating remodel, transforming a dusty attic into a beautiful modern space, creating warmth through the use of natural materials and vivid pops of color.
Photo by Jeff Amram Photography
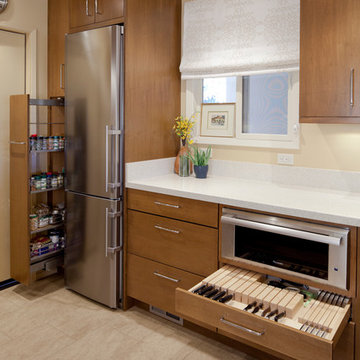
Contractor: Northrup Building
Photographer: Daniel Cronin
Example of a trendy kitchen design in San Francisco with stainless steel appliances
Example of a trendy kitchen design in San Francisco with stainless steel appliances

Richard Leo Johnson
Inspiration for a small cottage gray one-story exterior home remodel in Atlanta
Inspiration for a small cottage gray one-story exterior home remodel in Atlanta

Elegant kitchen photo in Indianapolis with recessed-panel cabinets, marble countertops, white cabinets, white backsplash, paneled appliances, marble backsplash and white countertops

Screened porch is 14'x20'. photos by Ryann Ford
Elegant screened-in porch photo in Austin with decking and a roof extension
Elegant screened-in porch photo in Austin with decking and a roof extension
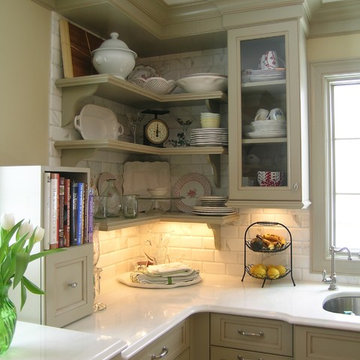
This modern functioning kitchen has loads of counterspace and open shelving for cooks to have immediate access to plates when preparing a meal of to have a party. Natural white quartz and varying heights and depths of base cabinetry create the look of furniture rather than kitchen cabinetry. The countertops are durable and create the look of an old world look. Backsplash tiles are calacutta marble and extend to the ceiling behind the floating open shelves.

Example of a mid-sized classic backyard stone patio design in Seattle with a fire pit and a gazebo

Inspiration for a mid-sized transitional freestanding desk medium tone wood floor and brown floor study room remodel in Boston with blue walls
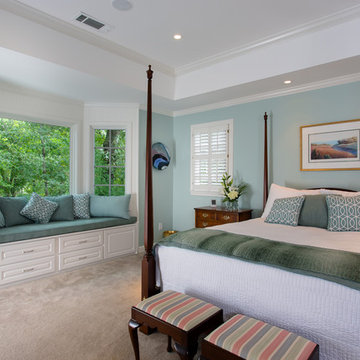
Bedroom - large traditional master carpeted bedroom idea in Atlanta with blue walls and no fireplace
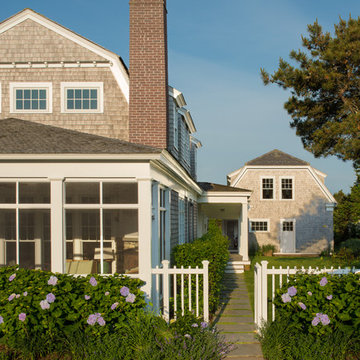
John Cole Photography
Coastal two-story wood exterior home idea in Boston with a clipped gable roof
Coastal two-story wood exterior home idea in Boston with a clipped gable roof

Design by Joanna Hartman
Photography by Ryann Ford
Styling by Adam Fortner
This bath features 3cm Bianco Carrera Marble at the vanities, Restoration Hardware, Ann Sacks "Savoy" 3X6 and 2x4 tile in Dove on shower walls and backsplash, D190 Payette Liner for shower walls and niche, 3" Carrara Hex honed and polished floor and shower floor tile, Benjamin Moore "River Reflections" paint, and Restoration Hardware chrome Dillon sconces.
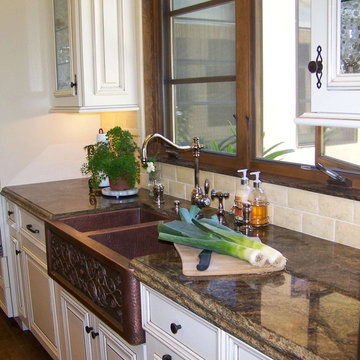
Large elegant l-shaped ceramic tile and beige floor open concept kitchen photo in San Diego with a farmhouse sink, marble countertops, white cabinets, beige backsplash, stone tile backsplash, raised-panel cabinets, stainless steel appliances and two islands
Showing Results for "Subject"

This spacious kitchen with beautiful views features a prefinished cherry flooring with a very dark stain. We custom made the white shaker cabinets and paired them with a rich brown quartz composite countertop. A slate blue glass subway tile adorns the backsplash. We fitted the kitchen with a stainless steel apron sink. The same white and brown color palette has been used for the island. We also equipped the island area with modern pendant lighting and bar stools for seating.
Project by Portland interior design studio Jenni Leasia Interior Design. Also serving Lake Oswego, West Linn, Vancouver, Sherwood, Camas, Oregon City, Beaverton, and the whole of Greater Portland.
For more about Jenni Leasia Interior Design, click here: https://www.jennileasiadesign.com/
To learn more about this project, click here:
https://www.jennileasiadesign.com/lake-oswego

Beach style eat-in kitchen photo in Philadelphia with stainless steel appliances, subway tile backsplash, a farmhouse sink, granite countertops, recessed-panel cabinets, white cabinets, white backsplash and black countertops
1







