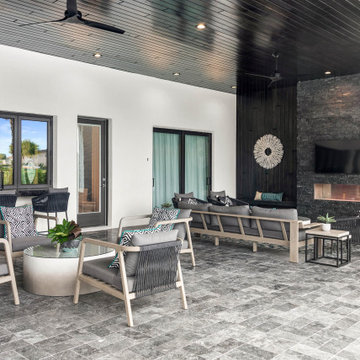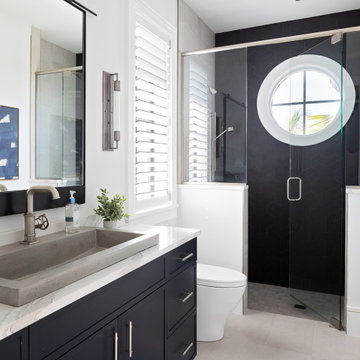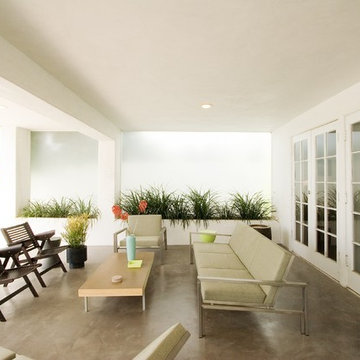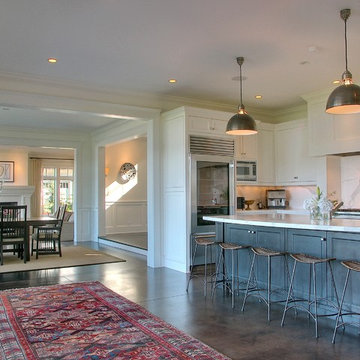Search results for "Utilize concrete" in Home Design Ideas

Photo by Ross Anania
Inspiration for an industrial black tile and porcelain tile concrete floor bathroom remodel in Seattle with a one-piece toilet, green walls and an undermount sink
Inspiration for an industrial black tile and porcelain tile concrete floor bathroom remodel in Seattle with a one-piece toilet, green walls and an undermount sink

A perfect addition to your outdoor living is a seating wall surrounding a firepit. Cambridge Maytrx wall, Pyzique Fire Pit, Round table Pavers. Installed by Natural Green Landsacpe & Design in Lincoln, RI

For this home we were hired as the Architect only. Siena Custom Builders, Inc. was the Builder.
+/- 5,200 sq. ft. home (Approx. 42' x 110' Footprint)
Cedar Siding - Cabot Solid Stain - Pewter Grey
Find the right local pro for your project
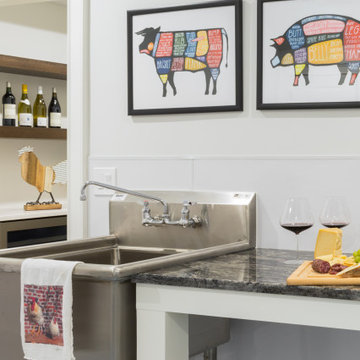
Example of a large transitional single-wall concrete floor and gray floor kitchen design in Boston with granite countertops, stainless steel appliances and black countertops

Photo by Grey Crawford
Example of a small beach style galley dark wood floor kitchen design in Orange County with a single-bowl sink, shaker cabinets, white cabinets, black backsplash and no island
Example of a small beach style galley dark wood floor kitchen design in Orange County with a single-bowl sink, shaker cabinets, white cabinets, black backsplash and no island
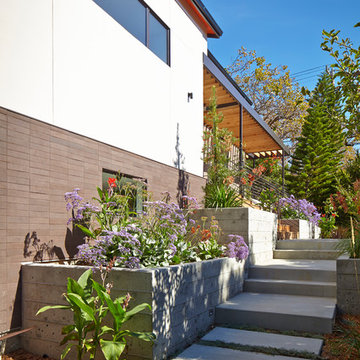
Originally a nearly three-story tall 1920’s European-styled home was turned into a modern villa for work and home. A series of low concrete retaining wall planters and steps gradually takes you up to the second level entry, grounding or anchoring the house into the site, as does a new wrap around veranda and trellis. Large eave overhangs on the upper roof were designed to give the home presence and were accented with a Mid-century orange color. The new master bedroom addition white box creates a better sense of entry and opens to the wrap around veranda at the opposite side. Inside the owners live on the lower floor and work on the upper floor with the garage basement for storage, archives and a ceramics studio. New windows and open spaces were created for the graphic designer owners; displaying their mid-century modern furnishings collection.
A lot of effort went into attempting to lower the house visually by bringing the ground plane higher with the concrete retaining wall planters, steps, wrap around veranda and trellis, and the prominent roof with exaggerated overhangs. That the eaves were painted orange is a cool reflection of the owner’s Dutch heritage. Budget was a driver for the project and it was determined that the footprint of the home should have minimal extensions and that the new windows remain in the same relative locations as the old ones. Wall removal was utilized versus moving and building new walls where possible.
Photo Credit: John Sutton Photography.

Example of a mid-sized classic backyard stone patio design in Seattle with a fire pit and a gazebo

Karyn Millet Photography
Elegant porch photo in Los Angeles with decking and a roof extension
Elegant porch photo in Los Angeles with decking and a roof extension
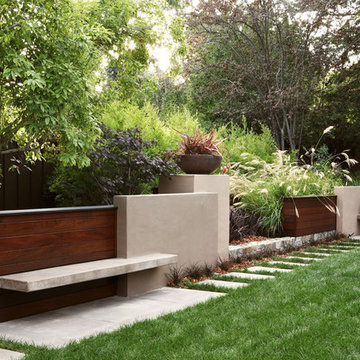
A refined material palette modernizes this conventional 60′s ranch-home’s yard. Repetition of materials like stone, ipe and concrete combine beautifully to form a bold and contemporary garden.
Layered walls perform double duty as both sculpture and a way to define gathering spaces. Contrasting leaf textures and hues harmonize with the hardscape, and plant masses add their colorful statement to the canvas.
Photo Michele Lee Willson

Bergen County, NJ - Traditional - Kitchen Designed by Bart Lidsky of The Hammer & Nail Inc.
Photography by: Steve Rossi
This classic white kitchen creamy white Rutt Handcrafted Cabinetry and espresso Stained Rift White Oak Base Cabinetry. The highly articulated storage is a functional hidden feature of this kitchen. The countertops are 2" Thick Danby Marble with a mosaic marble backsplash. Pendant lights are built into the cabinetry above the sink.
http://thehammerandnail.com
#BartLidsky #HNdesigns #KitchenDesign

Huge trendy master white tile and marble tile marble floor bathroom photo in Chicago with an undermount sink, raised-panel cabinets, gray cabinets, marble countertops, an undermount tub and gray walls

Sponsored
Over 300 locations across the U.S.
Schedule Your Free Consultation
Ferguson Bath, Kitchen & Lighting Gallery
Ferguson Bath, Kitchen & Lighting Gallery
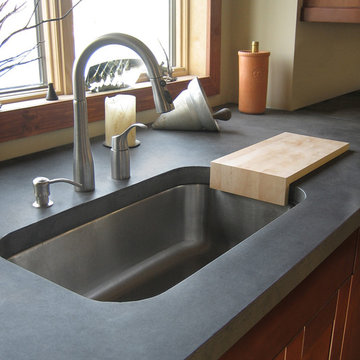
Custom concrete kitchen countertop with under-mount sink in this kitchen counter project. A large window at tree top level over looked the lake below. A cutting board was fabricated to fit into the under mounted sink opening.

View of Laundry room with built-in soapstone folding counter above storage for industrial style rolling laundry carts and hampers. Space for hang drying above. Laundry features two stacked washer / dryer sets. Painted ship-lap walls with decorative raw concrete floor tiles. Built-in pull down ironing board between the washers / dryers.
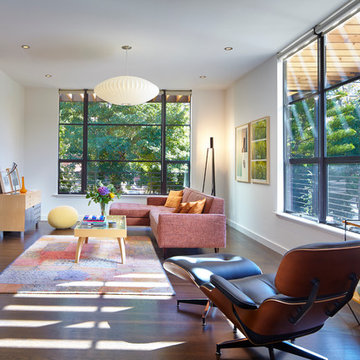
Originally a nearly three-story tall 1920’s European-styled home was turned into a modern villa for work and home. A series of low concrete retaining wall planters and steps gradually takes you up to the second level entry, grounding or anchoring the house into the site, as does a new wrap around veranda and trellis. Large eave overhangs on the upper roof were designed to give the home presence and were accented with a Mid-century orange color. The new master bedroom addition white box creates a better sense of entry and opens to the wrap around veranda at the opposite side. Inside the owners live on the lower floor and work on the upper floor with the garage basement for storage, archives and a ceramics studio. New windows and open spaces were created for the graphic designer owners; displaying their mid-century modern furnishings collection.
A lot of effort went into attempting to lower the house visually by bringing the ground plane higher with the concrete retaining wall planters, steps, wrap around veranda and trellis, and the prominent roof with exaggerated overhangs. That the eaves were painted orange is a cool reflection of the owner’s Dutch heritage. Budget was a driver for the project and it was determined that the footprint of the home should have minimal extensions and that the new windows remain in the same relative locations as the old ones. Wall removal was utilized versus moving and building new walls where possible.
Photo Credit: John Sutton Photography.
Showing Results for "Utilize Concrete"
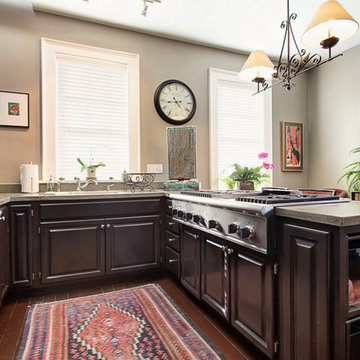
Sponsored
Columbus, OH
Manifesto, Inc.
Franklin County's Premier Interior Designer | 2x Best of Houzz Winner!
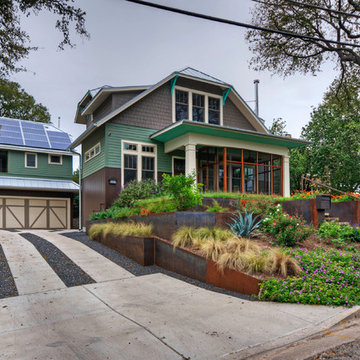
This project was designed by Gregory Thomas of CG&S design build. http://www.cgsdb.com/

The new kitchen bar counter sits where a wall was originally. Two species of wood were used in the cabinets, walnut and alder. The lighter colored cabinets at the back wall are in alder with Zodiaq countertops and the backsplash utilizes colored sandblasted glass tiles.
Photo Credit: John Sutton Photography
1






