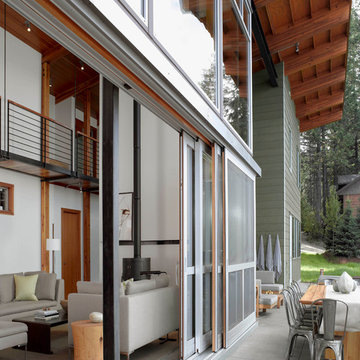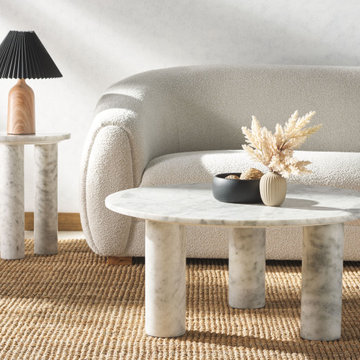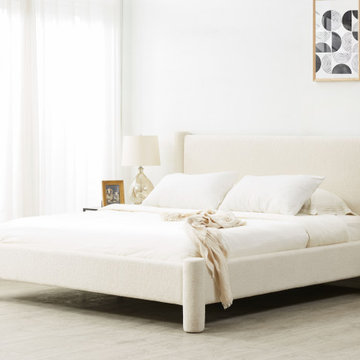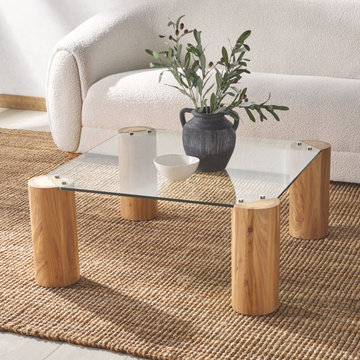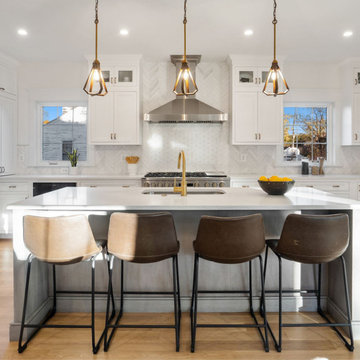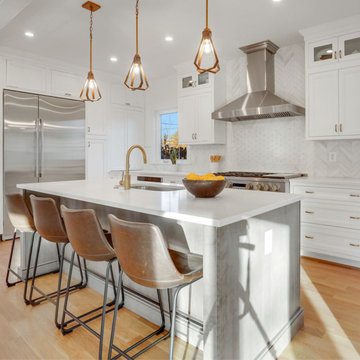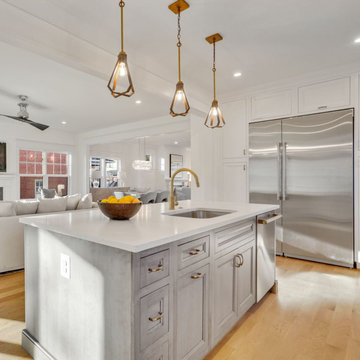Search results for "Variations" in Home Design Ideas
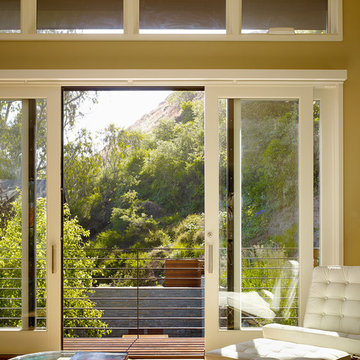
Inspiration for a timeless living room remodel in San Francisco with yellow walls
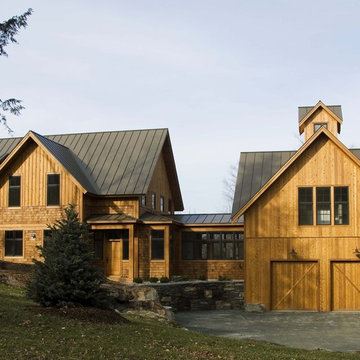
Inspiration for a country three-story wood exterior home remodel in Burlington with a metal roof
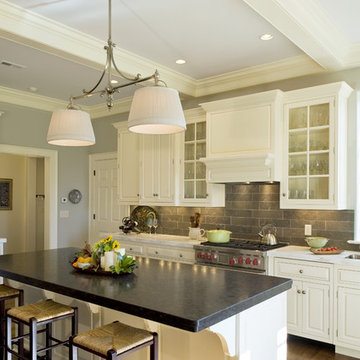
Elegant kitchen photo in Philadelphia with stainless steel appliances, an undermount sink, raised-panel cabinets, white cabinets, gray backsplash and limestone backsplash
Find the right local pro for your project

Elegant master bedroom with vaulted ceiling and sitting area
Bedroom - large transitional master carpeted bedroom idea in Cleveland with gray walls and no fireplace
Bedroom - large transitional master carpeted bedroom idea in Cleveland with gray walls and no fireplace
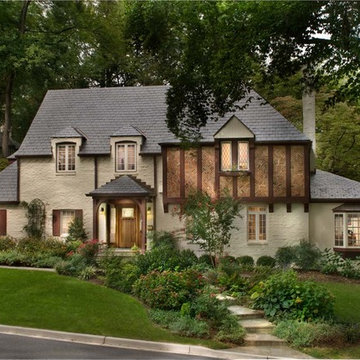
The 1930s-era Tudor home fit right into its historic neighborhood, but the family couldn't fit all it needed for this decade inside—a larger kitchen, a functional dining room, a home office, energy efficiency.
Photography by Morgan Howarth.
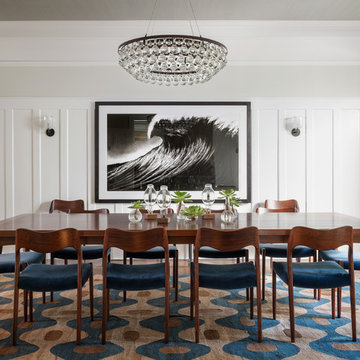
Aaron Leitz Photography
Transitional dark wood floor dining room photo in San Francisco with white walls
Transitional dark wood floor dining room photo in San Francisco with white walls

Inspiration for a transitional light wood floor and beige floor kitchen remodel in Austin with a farmhouse sink, white cabinets, gray backsplash, ceramic backsplash, an island, shaker cabinets, paneled appliances and black countertops

Erica George Dines
Bathroom - mid-sized transitional mosaic tile floor bathroom idea in Atlanta with shaker cabinets, green cabinets, beige walls and an undermount sink
Bathroom - mid-sized transitional mosaic tile floor bathroom idea in Atlanta with shaker cabinets, green cabinets, beige walls and an undermount sink

The end of this island features clean lines and plenty of storage. Additionally, there is a prep sink and plenty of seating.
Large elegant l-shaped dark wood floor eat-in kitchen photo in Chicago with an undermount sink, raised-panel cabinets, white cabinets, granite countertops, gray backsplash, stone tile backsplash, stainless steel appliances and an island
Large elegant l-shaped dark wood floor eat-in kitchen photo in Chicago with an undermount sink, raised-panel cabinets, white cabinets, granite countertops, gray backsplash, stone tile backsplash, stainless steel appliances and an island
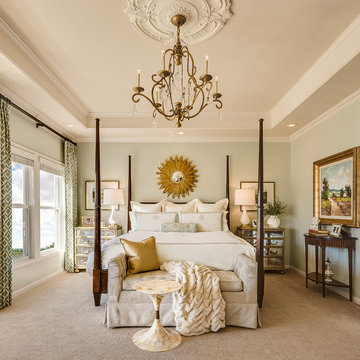
Inspiration for a large timeless master carpeted bedroom remodel in Kansas City with green walls and no fireplace

Martha O'Hara Interiors, Interior Design | REFINED LLC, Builder | Troy Thies Photography | Shannon Gale, Photo Styling
Example of a mid-sized classic kitchen design in Minneapolis with an undermount sink, white cabinets, marble countertops, green backsplash and glass-front cabinets
Example of a mid-sized classic kitchen design in Minneapolis with an undermount sink, white cabinets, marble countertops, green backsplash and glass-front cabinets

The kitchen is designed for functionality with a 48” Subzero refrigerator and Wolf range. Add in the marble countertops and industrial pendants over the large island and you have a stunning area.
Rachael Boling Photography
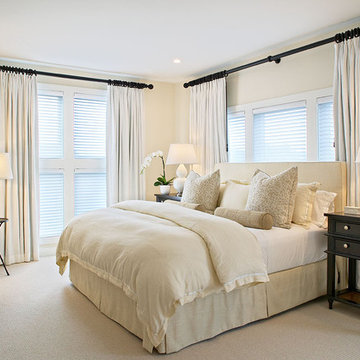
Inspiration for a coastal carpeted bedroom remodel in New York with beige walls and no fireplace
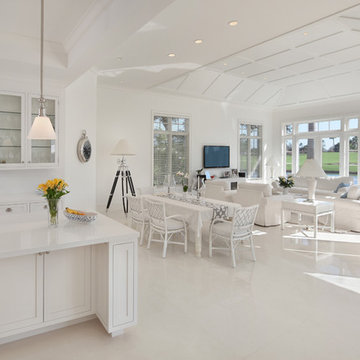
We brought a 1980's Boca style house into style with a whole house remodel. It features a classical Bermuda style exterior with clean white cottage details inside. Enjoy

Example of a mid-sized transitional master white tile and marble tile marble floor and white floor freestanding bathtub design in Sacramento with white cabinets, gray walls, an undermount sink, marble countertops, a hinged shower door, white countertops and recessed-panel cabinets

Enclosed kitchen - traditional travertine floor enclosed kitchen idea in Newark with paneled appliances, an undermount sink, recessed-panel cabinets, green cabinets, quartz countertops, white backsplash and stone tile backsplash
Showing Results for "Variations"

Urban gray tile pebble tile floor alcove shower photo in San Francisco with gray walls

The nearly 10’ island is an ideal place for food prep, a quick bite, buffet set-up, or sharing a glass of wine with friends. 2.5” thick marble countertop on the island gives substance and a professional feel.

Grey Crawford Photography
Example of a mid-sized trendy beige tile and limestone tile limestone floor bathroom design in Orange County with an undermount sink, open cabinets, dark wood cabinets, limestone countertops, a one-piece toilet and beige walls
Example of a mid-sized trendy beige tile and limestone tile limestone floor bathroom design in Orange County with an undermount sink, open cabinets, dark wood cabinets, limestone countertops, a one-piece toilet and beige walls
1






