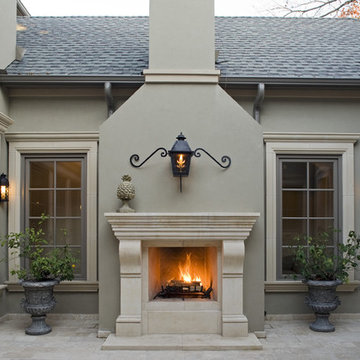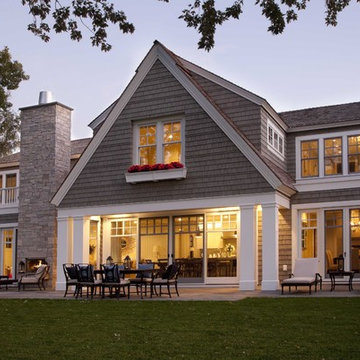Search results for "Vinyl windows" in Home Design Ideas
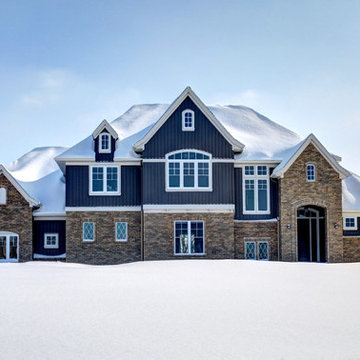
Photos by Kaity
Large craftsman blue two-story brick gable roof idea in Grand Rapids
Large craftsman blue two-story brick gable roof idea in Grand Rapids
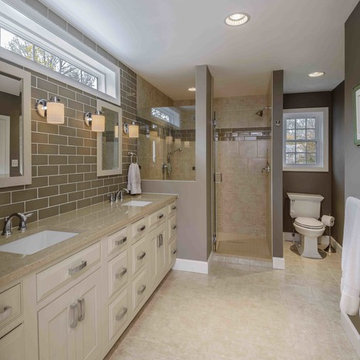
Example of a mid-sized classic master beige tile and subway tile ceramic tile and beige floor alcove shower design in Other with an undermount sink, raised-panel cabinets, beige cabinets, a two-piece toilet, gray walls and quartz countertops
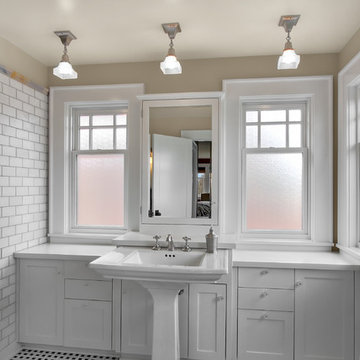
Master bath in new construction of traditional style home.
Bathroom - craftsman subway tile bathroom idea in Seattle with a pedestal sink
Bathroom - craftsman subway tile bathroom idea in Seattle with a pedestal sink
Find the right local pro for your project

Rufty Homes was recognized by the National Association of Home Builders with its “Room of the Year” award, as well as a platinum award for “Interior Design: Kitchen”, in the 2012 Best in American Living Awards (BALA). For the past 6 years, Rufty Homes has been named top custom home builder by Triangle Business Journal.

Donovan Roberts Witmer
Inspiration for a timeless kitchen remodel in Philadelphia with glass-front cabinets, white cabinets, quartz countertops, stone tile backsplash and multicolored backsplash
Inspiration for a timeless kitchen remodel in Philadelphia with glass-front cabinets, white cabinets, quartz countertops, stone tile backsplash and multicolored backsplash

This porch features stunning views of the lake and running trails. The furniture in the space is a mix of old and new, and designer furniture and custom made furniture. We used navy blue flooring material on the ceiling to add interest, color and texture. A new Waverton Cambria top sits on an antique Weiman lacquer table base. Mark Ehlen Photography.

TMD custom designed Bathroom.
Tub/shower combo - traditional tub/shower combo idea in San Francisco with white countertops
Tub/shower combo - traditional tub/shower combo idea in San Francisco with white countertops
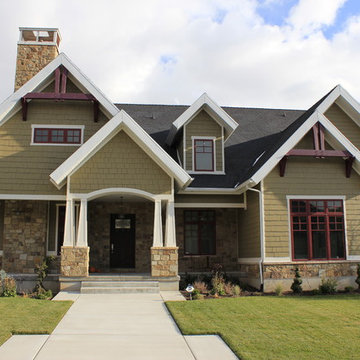
Craftsman Style Exterior
Mid-sized arts and crafts two-story exterior home photo in Salt Lake City
Mid-sized arts and crafts two-story exterior home photo in Salt Lake City
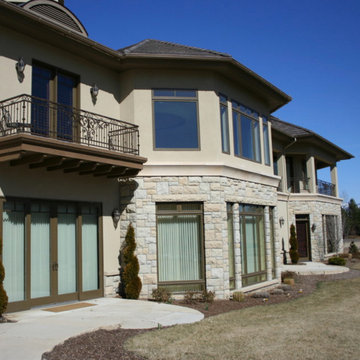
House in McCall , replaced existing vinyl windows with Andersens "E"Series Metal-Clad windows.
Large traditional beige three-story wood exterior home idea in Boise
Large traditional beige three-story wood exterior home idea in Boise

This cottage style architecture was created by adding a 2nd floor and garage to this small rambler.
Photography: Sicora, Inc.
Inspiration for a timeless wood gable roof remodel in Minneapolis
Inspiration for a timeless wood gable roof remodel in Minneapolis
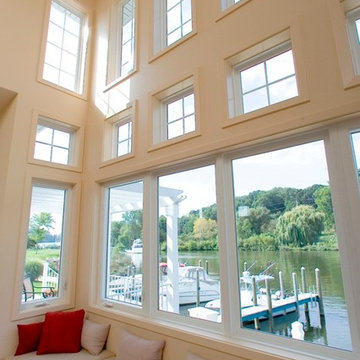
Photo by Simonton Windows
Example of a large minimalist medium tone wood floor and brown floor living room design in San Francisco with white walls
Example of a large minimalist medium tone wood floor and brown floor living room design in San Francisco with white walls

Photography by David Duncan Livingston
Corner shower - cottage master white tile and subway tile gray floor corner shower idea in San Francisco with flat-panel cabinets, dark wood cabinets, a two-piece toilet, white walls, an undermount sink, a hinged shower door and white countertops
Corner shower - cottage master white tile and subway tile gray floor corner shower idea in San Francisco with flat-panel cabinets, dark wood cabinets, a two-piece toilet, white walls, an undermount sink, a hinged shower door and white countertops

photos by Kaity
Inspiration for a mid-sized contemporary l-shaped light wood floor open concept kitchen remodel in Grand Rapids with an undermount sink, quartz countertops, white appliances, an island, black cabinets, white backsplash, glass tile backsplash and flat-panel cabinets
Inspiration for a mid-sized contemporary l-shaped light wood floor open concept kitchen remodel in Grand Rapids with an undermount sink, quartz countertops, white appliances, an island, black cabinets, white backsplash, glass tile backsplash and flat-panel cabinets

We remodeled this small bathroom to include a more open bathroom with double vanity and walk-in shower. It's an incredible transformation!
Bathroom - small traditional white tile and subway tile white floor, mosaic tile floor and double-sink bathroom idea in Atlanta with gray cabinets, gray walls, an undermount sink, marble countertops, a hinged shower door, white countertops and recessed-panel cabinets
Bathroom - small traditional white tile and subway tile white floor, mosaic tile floor and double-sink bathroom idea in Atlanta with gray cabinets, gray walls, an undermount sink, marble countertops, a hinged shower door, white countertops and recessed-panel cabinets
Showing Results for "Vinyl Windows"
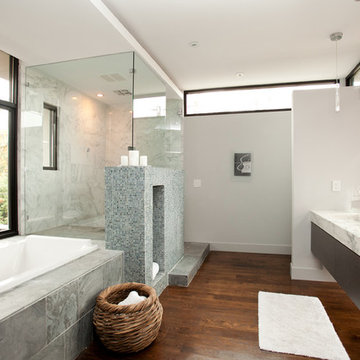
Atlanta modern home designed by West Architecture Studio and built by Cablik Enterprises.
AWH Photo and Design
Example of a minimalist mosaic tile bathroom design in Atlanta
Example of a minimalist mosaic tile bathroom design in Atlanta
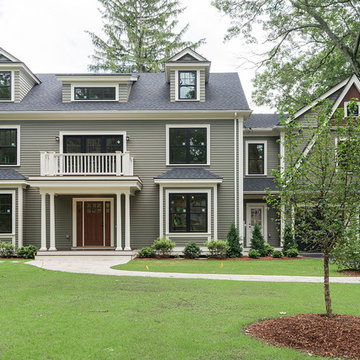
Inspiration for a large timeless gray two-story vinyl exterior home remodel in Boston with a shingle roof

Residential Design by Heydt Designs, Interior Design by Benjamin Dhong Interiors, Construction by Kearney & O'Banion, Photography by David Duncan Livingston
1






