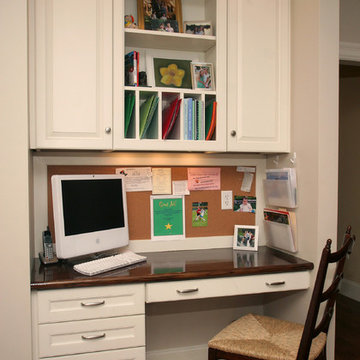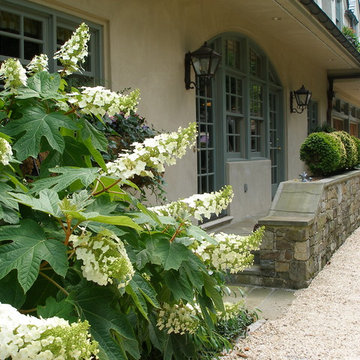Search results for "Weaknesses" in Home Design Ideas
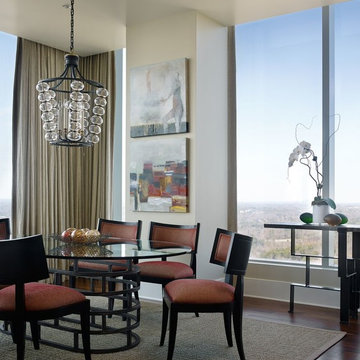
C. Weaks Interiors is a premier interior design firm with offices in Atlanta. Our reputation reflects a level of attention and service designed to make decorating your home as enjoyable as living in it.
Find the right local pro for your project

Bloomerang® Dark Purple lilac (Syringa) flowers in spring like other varieties, but then blooms again in mid-summer and fall. The flowers are slightly darker than the original Bloomerang® lilac, and the plant is a little bigger Hardy to USDA Zones 3-7. Best in full sun. 4-6 feet tall and wide.
Photo by Tim Wood

Designer: MODtage Design /
Photographer: Paul Dyer
Example of a large transitional enclosed light wood floor family room design in San Francisco with white walls, no fireplace and a media wall
Example of a large transitional enclosed light wood floor family room design in San Francisco with white walls, no fireplace and a media wall

A spacious colonial in the heart of the waterfront community of Greenhaven still had its original 1950s kitchen. A renovation without an addition added space by reconfiguring, and the wall between kitchen and family room was removed to create open flow. A beautiful banquette was built where the family can enjoy breakfast overlooking the pool. Kitchen Design: Studio Dearborn. Interior decorating by Lorraine Levinson. All appliances: Thermador. Countertops: Pental Quartz Lattice. Hardware: Top Knobs Chareau Series Emerald Pulls and knobs. Stools and pendant lights: West Elm. Photography: Jeff McNamara.

Mid-sized elegant open concept and formal dark wood floor and brown floor living room photo in Toronto with white walls, a standard fireplace, a stone fireplace and a wall-mounted tv

Modern kitchen with rift-cut white oak cabinetry and a natural stone island.
Inspiration for a mid-sized contemporary light wood floor and beige floor kitchen remodel in Minneapolis with a double-bowl sink, flat-panel cabinets, light wood cabinets, quartzite countertops, beige backsplash, quartz backsplash, stainless steel appliances, an island and beige countertops
Inspiration for a mid-sized contemporary light wood floor and beige floor kitchen remodel in Minneapolis with a double-bowl sink, flat-panel cabinets, light wood cabinets, quartzite countertops, beige backsplash, quartz backsplash, stainless steel appliances, an island and beige countertops
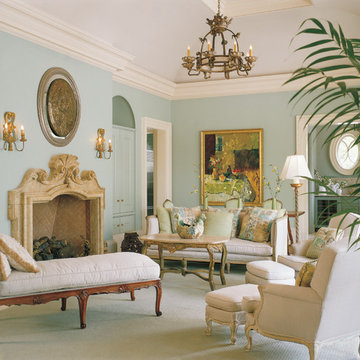
C. Weaks Interiors is a premier interior design firm with offices in Atlanta. Our reputation reflects a level of attention and service designed to make decorating your home as enjoyable as living in it.

Example of a trendy kitchen design in New York with flat-panel cabinets, gray cabinets, beige backsplash, stone slab backsplash and stainless steel appliances
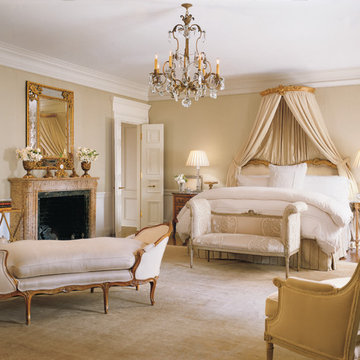
C. Weaks Interiors is a premier interior design firm with offices in Atlanta. Our reputation reflects a level of attention and service designed to make decorating your home as enjoyable as living in it.

Interior Design by Martha O'Hara Interiors
Built by Stonewood, LLC
Photography by Troy Thies
Photo Styling by Shannon Gale
Example of a transitional carpeted bedroom design in Minneapolis with gray walls
Example of a transitional carpeted bedroom design in Minneapolis with gray walls
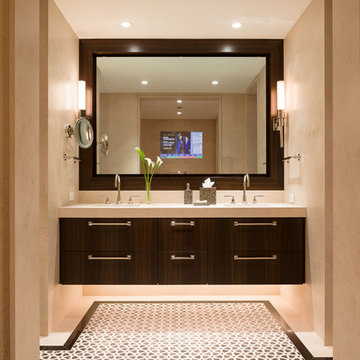
Alan Shortall
Example of a trendy bathroom design in Chicago with an undermount sink, flat-panel cabinets and dark wood cabinets
Example of a trendy bathroom design in Chicago with an undermount sink, flat-panel cabinets and dark wood cabinets

Elegant l-shaped kitchen photo in Boston with stainless steel appliances, a farmhouse sink, white cabinets, white backsplash and subway tile backsplash
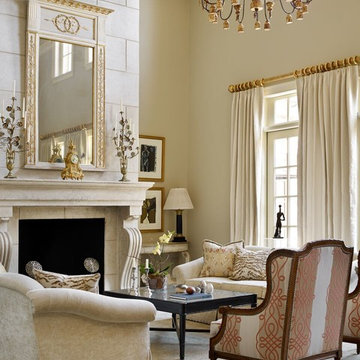
C. Weaks Interiors is a premier interior design firm with offices in Atlanta. Our reputation reflects a level of attention and service designed to make decorating your home as enjoyable as living in it.
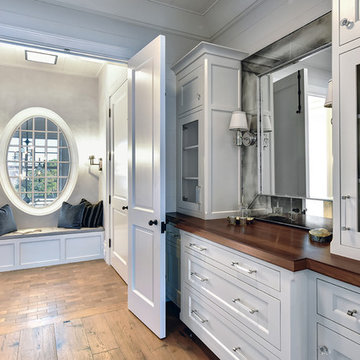
Photography: Dana Hoff/ Architecture: Anderson Studio of Architecture & Design/ Cabinetry Design: Jill Frey Kitchen Design/ Cabinetry Top: Walnut/ Sconces: Hudson Valley Lighting sourced through Ferguson Enterprises/ Custom Mirror: Charleston Architectural Glass
Showing Results for "Weaknesses"
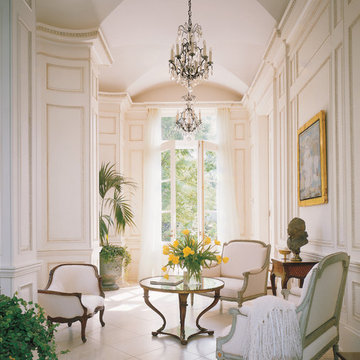
C. Weaks Interiors is a premier interior design firm with offices in Atlanta. Our reputation reflects a level of attention and service designed to make decorating your home as enjoyable as living in it.
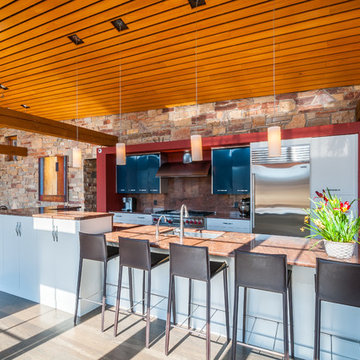
Martin Menocal
Kitchen - contemporary single-wall light wood floor and beige floor kitchen idea in Other with flat-panel cabinets, white cabinets, red backsplash, stainless steel appliances and an island
Kitchen - contemporary single-wall light wood floor and beige floor kitchen idea in Other with flat-panel cabinets, white cabinets, red backsplash, stainless steel appliances and an island
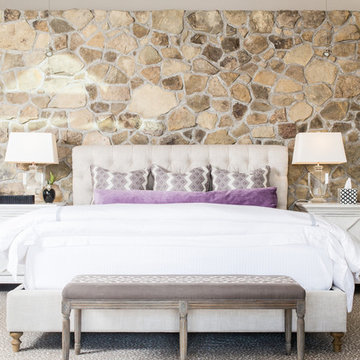
Justin Tsucalas
Bedroom - transitional master bedroom idea in Baltimore with no fireplace
Bedroom - transitional master bedroom idea in Baltimore with no fireplace
1






