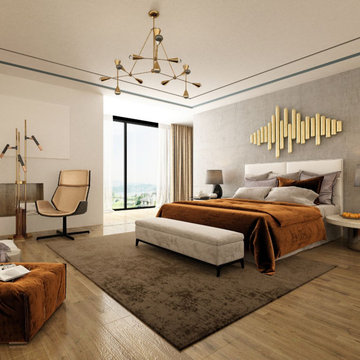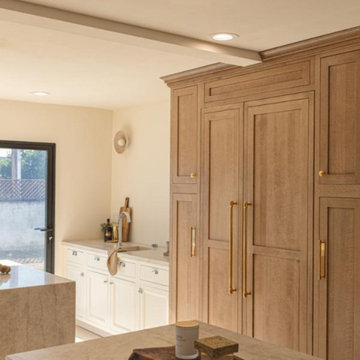Search results for "Wood coffered ceiling" in Home Design Ideas
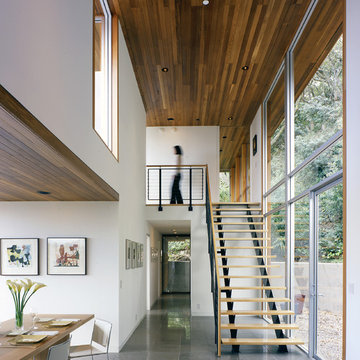
Cesar Rubio
Example of a mid-sized minimalist wooden straight open staircase design in San Francisco
Example of a mid-sized minimalist wooden straight open staircase design in San Francisco
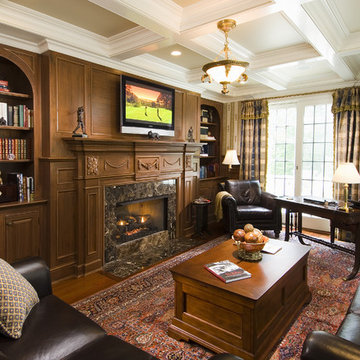
Believe it or not, this is an exotic wood- faux finish on previously painted wood paneling. This being an elongated study, an antique Persian carpet was found in a 9' x 17', not a typical size in the carpet world.
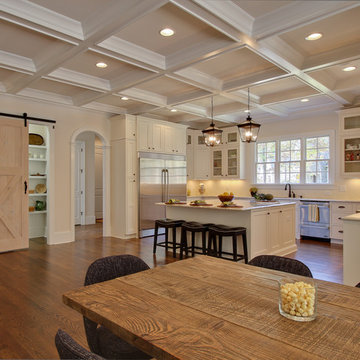
http://www.houzz.com/pro/otrada/otrada
Inspiration for a timeless u-shaped eat-in kitchen remodel in Raleigh with stainless steel appliances
Inspiration for a timeless u-shaped eat-in kitchen remodel in Raleigh with stainless steel appliances
Find the right local pro for your project
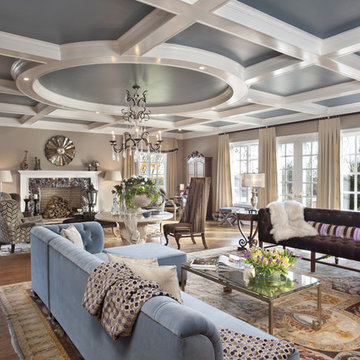
Grand Salon in Old Greenwich. Multiple seating areas and large scale rugs to bring the massive space under control. Dynamic cofferred ceiling that instantly draws the eye.
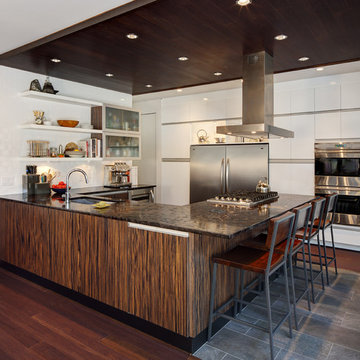
Tricia Shay Photography
Kitchen - contemporary u-shaped dark wood floor kitchen idea in Milwaukee with flat-panel cabinets, white cabinets, white backsplash, stainless steel appliances and an undermount sink
Kitchen - contemporary u-shaped dark wood floor kitchen idea in Milwaukee with flat-panel cabinets, white cabinets, white backsplash, stainless steel appliances and an undermount sink
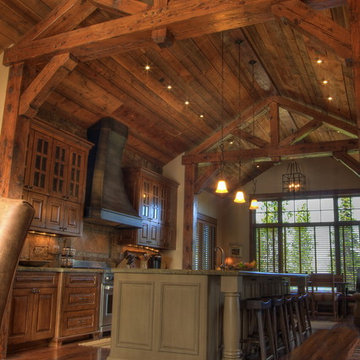
Eat-in kitchen - rustic galley eat-in kitchen idea in Other with raised-panel cabinets and medium tone wood cabinets
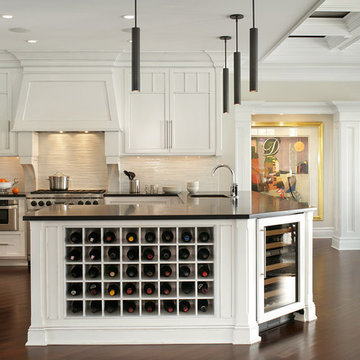
white glass tile backsplash, grey wall, black countertop, black pendant light, coffered ceiling, dark wood floor, great for entertaining, kitchen, panel refrigerator, small & functional, stainless steel appliances, transitional, under-cabinet lighting, white cabinets, white coffered ceiling with dark grey inserts, all trim semi-gloss white, all walls grey, wine cooler, wine cubbies, wine fridge, wine rack, wine storage,
Peter Rymwid, Architechtural Photography
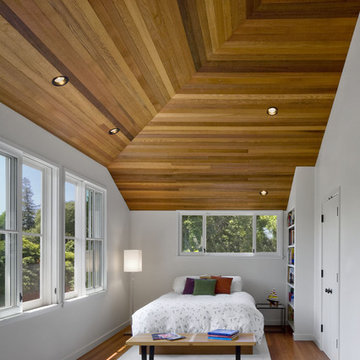
Second floor porch like bedroom.
Cathy Schwabe Architecture.
Photograph by David Wakely. Contractor: Young & Burton, Inc.
Bedroom - contemporary medium tone wood floor bedroom idea in San Francisco with white walls
Bedroom - contemporary medium tone wood floor bedroom idea in San Francisco with white walls

Photography: Phillip Mueller
Architect: Murphy & Co. Design
Builder: Kyle Hunt
Example of a huge classic living room design in Minneapolis with beige walls and a standard fireplace
Example of a huge classic living room design in Minneapolis with beige walls and a standard fireplace

Photography by Richard Mandelkorn
Example of a classic dark wood floor kitchen design in Boston with beaded inset cabinets, white cabinets, white backsplash, subway tile backsplash, an island, a farmhouse sink and stainless steel appliances
Example of a classic dark wood floor kitchen design in Boston with beaded inset cabinets, white cabinets, white backsplash, subway tile backsplash, an island, a farmhouse sink and stainless steel appliances

Lori Hamilton Photography
Huge elegant master medium tone wood floor and brown floor bedroom photo in Miami with blue walls, a standard fireplace and a wood fireplace surround
Huge elegant master medium tone wood floor and brown floor bedroom photo in Miami with blue walls, a standard fireplace and a wood fireplace surround

Light hardwood floors flow from room to room on the first level. Oil-rubbed bronze light fixtures add a sense of eclectic elegance to the farmhouse setting. Horizontal stair railings give a modern touch to the farmhouse nostalgia. Stained wooden beams contrast beautifully with the crisp white tongue and groove ceiling. A barn door conceals a private, well-lit office or homework nook with bespoke shelving.

Photos by Spacecrafting
This is an example of a transitional back porch design in Minneapolis with decking and a roof extension.
This is an example of a transitional back porch design in Minneapolis with decking and a roof extension.
Reload the page to not see this specific ad anymore

The key to this project was to create a kitchen fitting of a residence with strong Industrial aesthetics. The PB Kitchen Design team managed to preserve the warmth and organic feel of the home’s architecture. The sturdy materials used to enrich the integrity of the design, never take away from the fact that this space is meant for hospitality. Functionally, the kitchen works equally well for quick family meals or large gatherings. But take a closer look at the use of texture and height. The vaulted ceiling and exposed trusses bring an additional element of awe to this already stunning kitchen.
Project specs: Cabinets by Quality Custom Cabinetry. 48" Wolf range. Sub Zero integrated refrigerator in stainless steel.
Project Accolades: First Place honors in the National Kitchen and Bath Association’s 2014 Design Competition

Lake Front Country Estate Front Hall, design by Tom Markalunas, built by Resort Custom Homes. Photography by Rachael Boling.
Inspiration for a huge timeless wooden u-shaped staircase remodel in Other with painted risers
Inspiration for a huge timeless wooden u-shaped staircase remodel in Other with painted risers
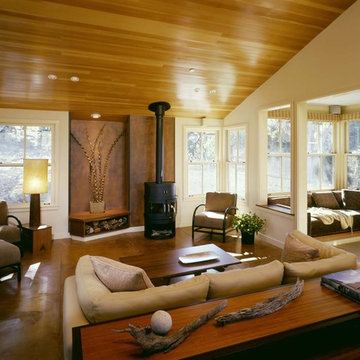
Living room + sitting room.
Cathy Schwabe Architecture.
Photograph by David Wakely
Living room - contemporary concrete floor living room idea in San Francisco with a wood stove
Living room - contemporary concrete floor living room idea in San Francisco with a wood stove

Bright, airy kitchen with Elmwood cabinetry
Example of a large classic l-shaped medium tone wood floor open concept kitchen design in DC Metro with an undermount sink, shaker cabinets, white cabinets, gray backsplash, subway tile backsplash, an island, quartz countertops and stainless steel appliances
Example of a large classic l-shaped medium tone wood floor open concept kitchen design in DC Metro with an undermount sink, shaker cabinets, white cabinets, gray backsplash, subway tile backsplash, an island, quartz countertops and stainless steel appliances
Showing Results for "Wood Coffered Ceiling"
Reload the page to not see this specific ad anymore

Martha O'Hara Interiors, Interior Selections & Furnishings | Charles Cudd De Novo, Architecture | Troy Thies Photography | Shannon Gale, Photo Styling

Features: Custom Wood Hood with Pull Out Spice Racks,
Mantel, Motif, and Corbels; Varied Height Cabinetry; Art for
Everyday Turned Posts # F-1; Art for Everyday Corbels
# CBL-TCY1, Beadboard; Wood Mullion and Clear
Beveled Glass Doors; Bar Area; Double Panel Doors;
Coffered Ceiling; Enhancement Window; Art for
Everyday Mantels # MTL-A1 and # MTL-A0; Desk Area
Cabinets- Main Kitchen: Honey Brook Custom in Maple Wood
with Seapearl Paint and Glaze; Voyager Full Overlay Door
Style with C-2 Lip
Cabinets- Island & Bar Area: Honey Brook Custom in Cherry
Wood with Colonial Finish; Voyager Full Overlay Door
Style with C-2 Lip
Countertops- Main Kitchen: Golden Beach Granite with
Double Pencil Edge
Countertops- Island and Bar Area: Golden Beach Granite
with Waterfall Edge
Kitchen Designer: Tammy Clark
Photograph: Kelly Keul Duer
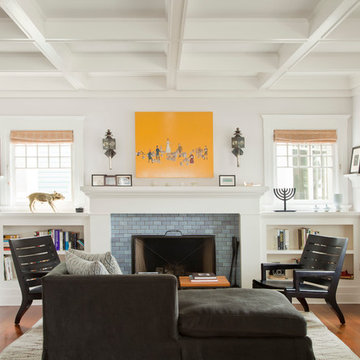
Santa Monica Beach House, Evens Architects - Living Room
Photo by Manolo Langis
Beach style living room photo in Los Angeles with white walls, a standard fireplace and a tile fireplace
Beach style living room photo in Los Angeles with white walls, a standard fireplace and a tile fireplace
1






