Stone Tile Bathroom Ideas
Refine by:
Budget
Sort by:Popular Today
1 - 20 of 48,908 photos
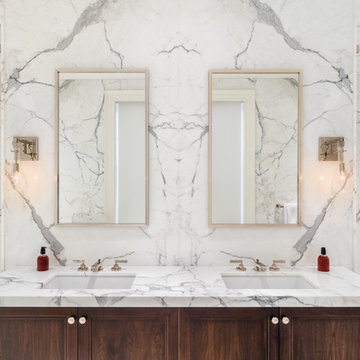
Jose Ramirez Interiors went all-out for this Brooklyn townhouse, with 25 slabs of Calacatta Gold marble (including book-matched slabs) installed on bathroom walls and vanities, and Calacatta Gold mosaics on all bathroom floors.
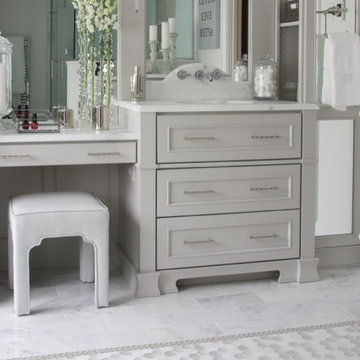
We were so delighted to be able to bring to life our fresh take and new renovation on a picturesque bathroom. A scene of symmetry, quite pleasing to the eye, the counter and sink area was cultivated to be a clean space, with hidden storage on the side of each elongated mirror, and a center section with seating for getting ready each day. It is highlighted by the shiny silver elements of the hardware and sink fixtures that enhance the sleek lines and look of this vanity area. Lit by a thin elegant sconce and decorated in a pathway of stunning tile mosaic this is the focal point of the master bathroom. Following the tile paths further into the bathroom brings one to the large glass shower, with its own intricate tile detailing within leading up the walls to the waterfall feature. Equipped with everything from shower seating and a towel heater, to a secluded toilet area able to be hidden by a pocket door, this master bathroom is impeccably furnished. Each element contributes to the remarkably classic simplicity of this master bathroom design, making it truly a breath of fresh air.
Custom designed by Hartley and Hill Design. All materials and furnishings in this space are available through Hartley and Hill Design. www.hartleyandhilldesign.com 888-639-0639
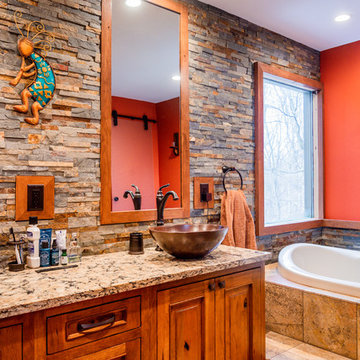
Mountain style master stone tile beige floor drop-in bathtub photo in Other with raised-panel cabinets, medium tone wood cabinets, orange walls, a vessel sink and multicolored countertops
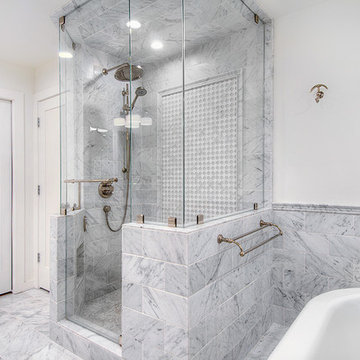
Gorgeous Master Bathroom Renovation featuring crisp white cabinetry with beaded recessed panels, marble tile floor, marble mosaic floor, marble mosaic detail in shower and back splash. This shower features steam and rain shower overhead with tucked away niches for clean shower storage.
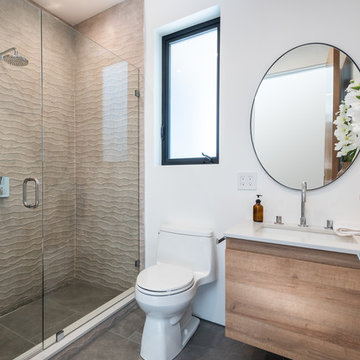
Inspiration for a mid-sized contemporary master brown tile and stone tile slate floor and gray floor double shower remodel in Los Angeles with flat-panel cabinets, light wood cabinets, a one-piece toilet, white walls, an undermount sink, quartz countertops, a hinged shower door and white countertops

Jeff McNamara Photography
Bathroom - large transitional master white tile and stone tile marble floor bathroom idea in New York with gray cabinets, white walls, an undermount sink, marble countertops and flat-panel cabinets
Bathroom - large transitional master white tile and stone tile marble floor bathroom idea in New York with gray cabinets, white walls, an undermount sink, marble countertops and flat-panel cabinets

Teri Fotheringham Photography
Inspiration for a large transitional master white tile and stone tile marble floor bathroom remodel in Denver with raised-panel cabinets, gray cabinets, a one-piece toilet, gray walls, an undermount sink and marble countertops
Inspiration for a large transitional master white tile and stone tile marble floor bathroom remodel in Denver with raised-panel cabinets, gray cabinets, a one-piece toilet, gray walls, an undermount sink and marble countertops

Elizabeth Taich Design is a Chicago-based full-service interior architecture and design firm that specializes in sophisticated yet livable environments.
IC360
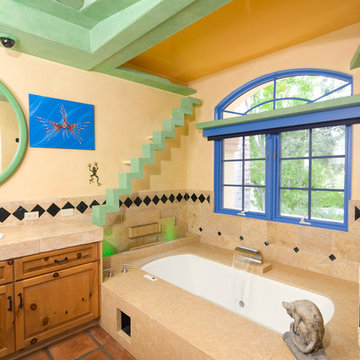
Waterfall fixtures adorn this whirlpool tub. Note catwalks throughout the bathroom. © Holly Lepere
Example of an eclectic beige tile and stone tile terra-cotta tile bathroom design in Santa Barbara with shaker cabinets, medium tone wood cabinets, a hot tub and beige walls
Example of an eclectic beige tile and stone tile terra-cotta tile bathroom design in Santa Barbara with shaker cabinets, medium tone wood cabinets, a hot tub and beige walls

Jeri Koegal
Inspiration for a mid-sized transitional master stone tile ceramic tile and beige floor bathroom remodel in Orange County with recessed-panel cabinets, gray cabinets, quartz countertops, beige walls, a drop-in sink and a hinged shower door
Inspiration for a mid-sized transitional master stone tile ceramic tile and beige floor bathroom remodel in Orange County with recessed-panel cabinets, gray cabinets, quartz countertops, beige walls, a drop-in sink and a hinged shower door
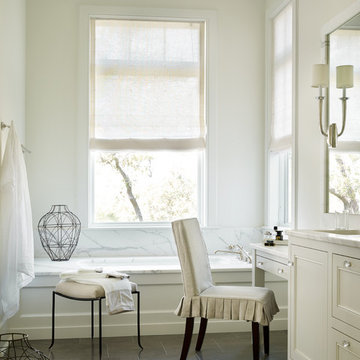
Emily Followill
Example of a beach style white tile and stone tile drop-in bathtub design in Atlanta with shaker cabinets, white cabinets and white walls
Example of a beach style white tile and stone tile drop-in bathtub design in Atlanta with shaker cabinets, white cabinets and white walls
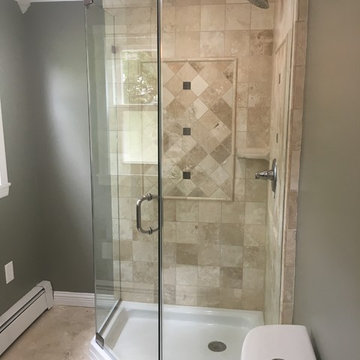
http://www.usframelessglassshowerdoor.com/
Example of a mid-sized classic master beige tile and stone tile ceramic tile alcove shower design in Newark with a one-piece toilet and beige walls
Example of a mid-sized classic master beige tile and stone tile ceramic tile alcove shower design in Newark with a one-piece toilet and beige walls
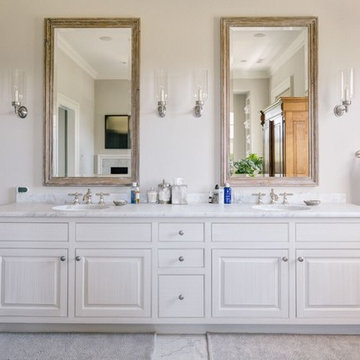
Bathroom - huge transitional gray tile, white tile and stone tile marble floor and gray floor bathroom idea in Other with raised-panel cabinets, white cabinets, gray walls, an undermount sink, a two-piece toilet, marble countertops and a hinged shower door
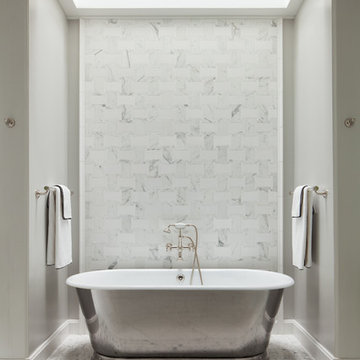
Photo by Gordon Beall
Interior Design by Tracy Morris Design
Inspiration for a transitional master white tile and stone tile marble floor freestanding bathtub remodel in DC Metro with gray walls
Inspiration for a transitional master white tile and stone tile marble floor freestanding bathtub remodel in DC Metro with gray walls
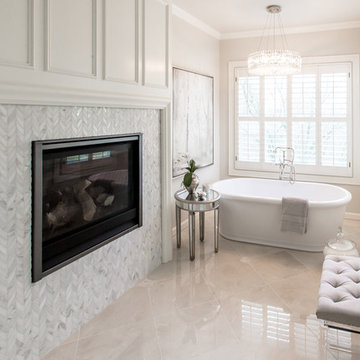
Abbie Parr Photography
Christi Towne Designs offers classic design with a modern twist, for residential and commercial spaces. Her goal is to facilitate and navigate her clients through an enjoyable design experience, while realizing their visual dreams. Comfort, functionality, the client's budget and lifestyle are always top considerations with every design project small or large in scope.
Christi was influenced at a young age by her artistic parents and extensive travels throughout Europe. These experiences inspired, and enriched her appreciation and knowledge of architecture, art, furniture, fabrics and color. This coupled with her creativity, professionalism, and people and organizational skills gleaned from over 15 years of sales experience has transferred to her design business for the past 14 years.
No matter the style or scope of the project, Christi embraces it with the same attention to detail, design sensibililty, enthusiasm and expertise. Creating beautiful, liveable and timeless interior spaces for her client's, is her ultimate goal.
"Design projects can be overwhelming.... my goal is to make my client's experience enjoyable, and collaborative with the result being their design dream becoming a reality".
Offering full residential and commercial interior design services. Based in Portland, Oregon her projects have included homes and businesses in the Pacific Northwest, California, Arizona and Hawaii.
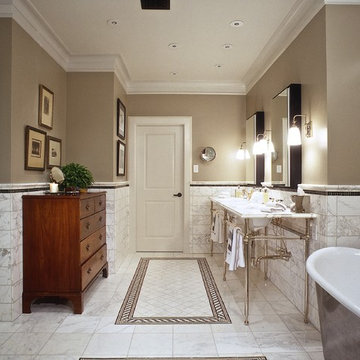
Example of a large classic master white tile and stone tile marble floor freestanding bathtub design in Houston with beige walls, dark wood cabinets, marble countertops and an undermount sink

Concorde Blade dimensional tile was used on the shower walls to create an elegant beach reference.
Kohler Margaux single lever faucets add to the clean simplicity.

Kat Alves-Photography
Inspiration for a small cottage multicolored tile and stone tile marble floor doorless shower remodel in Sacramento with black cabinets, a one-piece toilet, white walls, an undermount sink, marble countertops, flat-panel cabinets and a freestanding vanity
Inspiration for a small cottage multicolored tile and stone tile marble floor doorless shower remodel in Sacramento with black cabinets, a one-piece toilet, white walls, an undermount sink, marble countertops, flat-panel cabinets and a freestanding vanity

Scott Zimmerman, Mountain contemporary bathroom with gray stone floors, dark walnut cabinets and quartz counter tops.
Inspiration for a mid-sized contemporary master gray tile and stone tile limestone floor bathroom remodel in Salt Lake City with an undermount sink, flat-panel cabinets, dark wood cabinets, an undermount tub, quartzite countertops and gray walls
Inspiration for a mid-sized contemporary master gray tile and stone tile limestone floor bathroom remodel in Salt Lake City with an undermount sink, flat-panel cabinets, dark wood cabinets, an undermount tub, quartzite countertops and gray walls
Stone Tile Bathroom Ideas

A fun and colorful bathroom with plenty of space. The blue stained vanity shows the variation in color as the wood grain pattern peeks through. Marble countertop with soft and subtle veining combined with textured glass sconces wrapped in metal is the right balance of soft and rustic.
1





