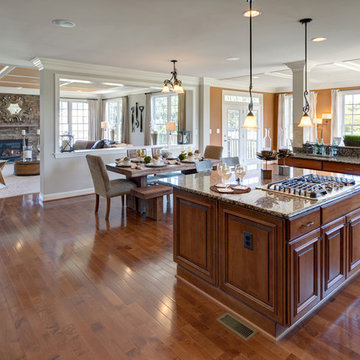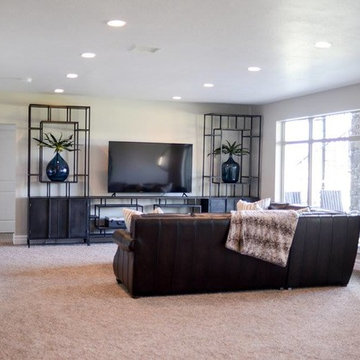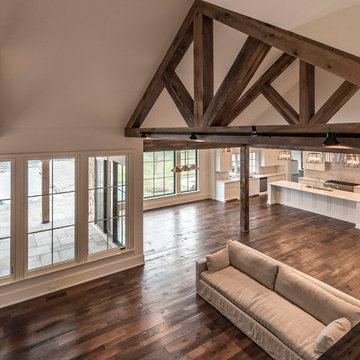Traditional Family Room Ideas
Refine by:
Budget
Sort by:Popular Today
2221 - 2240 of 101,458 photos
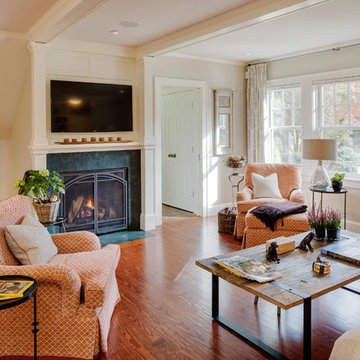
Greg Premru Photography, Inc
Example of a classic open concept dark wood floor family room design in Boston with a wall-mounted tv
Example of a classic open concept dark wood floor family room design in Boston with a wall-mounted tv
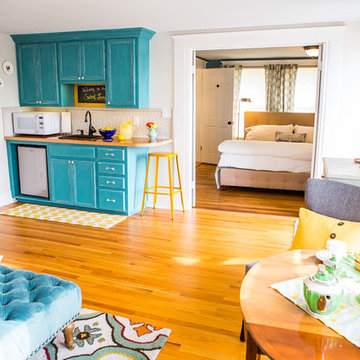
Todd White
Family room - mid-sized traditional open concept medium tone wood floor family room idea in Austin with gray walls
Family room - mid-sized traditional open concept medium tone wood floor family room idea in Austin with gray walls
Find the right local pro for your project
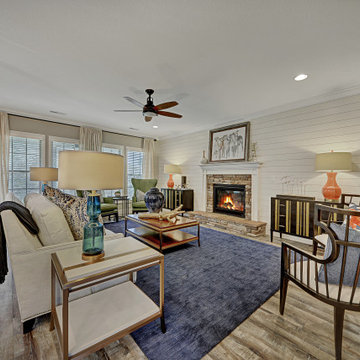
The Jackson II is a spacious four bedroom home with a downstairs office/study, which can also be configured as a guest suite with bay window. The two story foyer has a railed overlook above, and encompasses a stairway with a feature window over the landing. The family room and breakfast overlook the rear yard, and the centrally located kitchen is open to all main living areas of the home, for good traffic flow and entertaining. A large pass-through utility room/mudroom is on the first floor, and accesses a back hallway convenient to the powder room and kitchen. The office or study is located off this hallway, creating a nice combination of privacy and accessibility. When the optional guest suite replaces the office/study, a drop zone is also available leading from the garage to house. Nine foot ceilings throughout the first floor are included.
The upstairs primary suite features a large bedroom with a trey ceiling, and a luxury bath with dual vanities, linen closet, enclosed commode, garden tub, and separate shower, adjacent to a roomy closet. Additional luxury bath options are also offered on this plan. Three additional bedrooms, one with a large walk-in closet, share a hall bath. Exterior plan details include a front porch, shake siding accents, and true radius head windows.
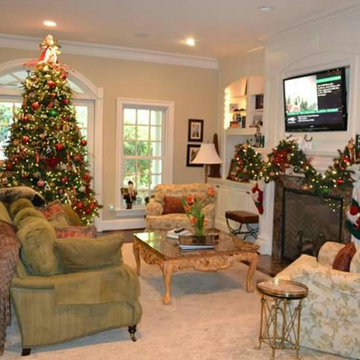
Tina Fontana
Family room - traditional dark wood floor family room idea in Baltimore with a standard fireplace and a plaster fireplace
Family room - traditional dark wood floor family room idea in Baltimore with a standard fireplace and a plaster fireplace
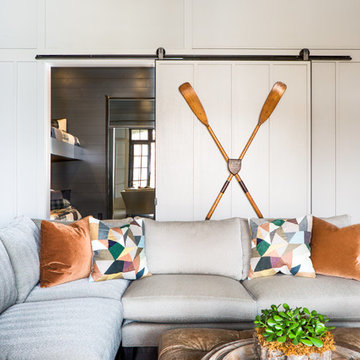
Mid-sized elegant open concept concrete floor and black floor game room photo in Other with white walls
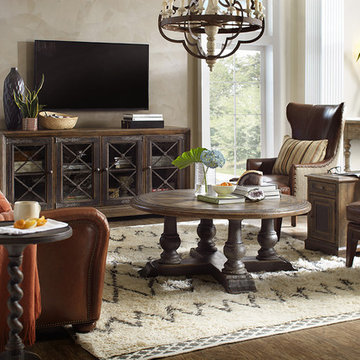
Four doors with metal fretwork, Left and right side doors have one adjustable shelf behind each, Center pair of doors have one adjustable shelf behind, All shelves have ventilation holes, FC-705 three plug power supply on right side, Cutout partition for wire management.
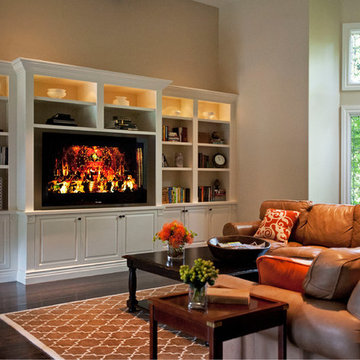
Westlake Village family room
Inspiration for a huge timeless enclosed dark wood floor family room remodel in Los Angeles with beige walls, a standard fireplace, a stone fireplace and a media wall
Inspiration for a huge timeless enclosed dark wood floor family room remodel in Los Angeles with beige walls, a standard fireplace, a stone fireplace and a media wall
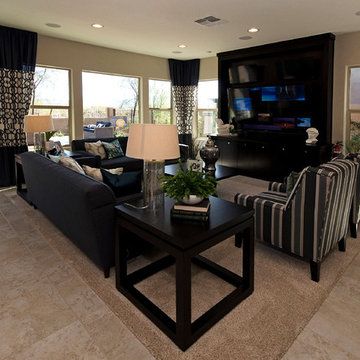
Inspiration for a mid-sized timeless open concept porcelain tile family room remodel in Phoenix with beige walls and a media wall
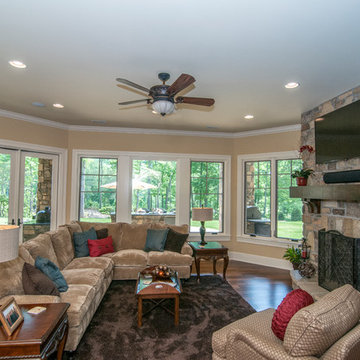
Elegant living spaces continue on the lower level, where a sizable rec room enjoys abundant windows, a fireplace, wet bar, and wine cellar tucked away by the stairs. Three large bedrooms, two with patio access, and three full bathrooms provide space for guests or family.
G. Frank Hart Photography
http://www.gfrankhartphoto.com
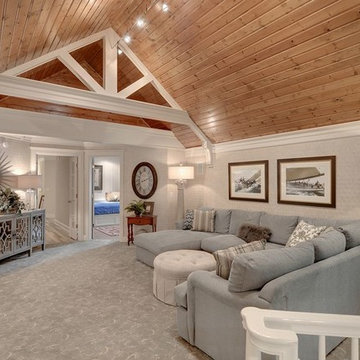
Family room - large traditional loft-style carpeted family room idea in Minneapolis with white walls and a media wall
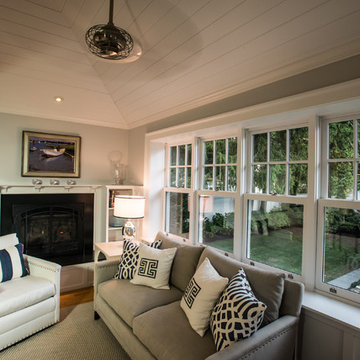
An addition of a small sitting room and side entry created an open concept kitchen.
Photography by Jack Foley
Small elegant open concept medium tone wood floor family room photo in Boston
Small elegant open concept medium tone wood floor family room photo in Boston

Sponsored
Sunbury, OH
J.Holderby - Renovations
Franklin County's Leading General Contractors - 2X Best of Houzz!
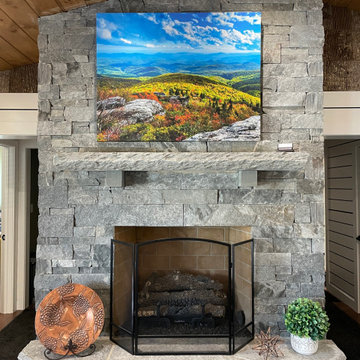
This stunning diagonal fireplace showcases the Quarry Mill's Atchison grey dimensional natural thin stone veneer. Atchison is a neutral grey dimensional ledgestone style thin stone veneer. The stone is especially suited for large-scale applications due to the semi-monochromatic tones that will not appear busy over large surfaces. Upon request, we are able to add a splash of color if desired. Atchison is a split back or natural back product and has not been sawn on the back with a diamond blade. The split back will have no impact on the installation or final appearance. Atchison is created using a gang or multi-blade saw where full sheets of stone are fed in one side and consistent 2”, 4”, and 6” strips are produced.
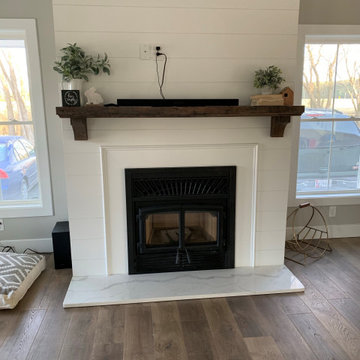
Wood fireplace
Family room - traditional dark wood floor family room idea in Philadelphia with white walls, a wood stove and a wood fireplace surround
Family room - traditional dark wood floor family room idea in Philadelphia with white walls, a wood stove and a wood fireplace surround
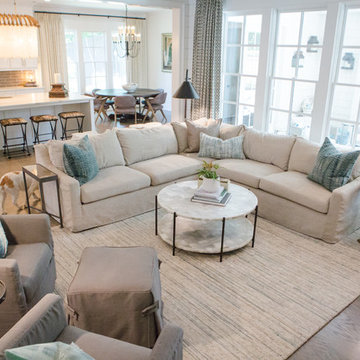
Inspiration for a large timeless open concept medium tone wood floor and brown floor family room remodel in Atlanta with white walls, a standard fireplace, a brick fireplace and a wall-mounted tv
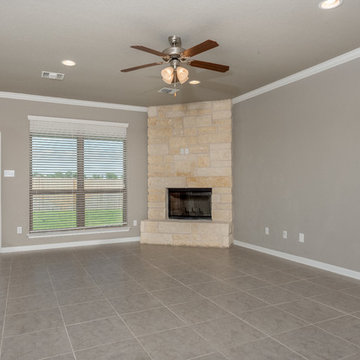
Family room - large traditional open concept ceramic tile family room idea in Austin with gray walls, a corner fireplace, a stone fireplace and a wall-mounted tv
Traditional Family Room Ideas
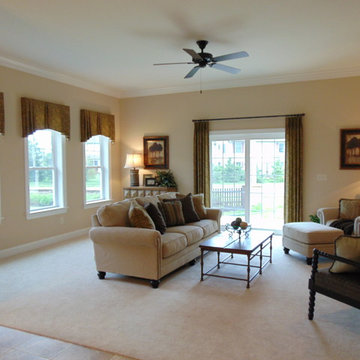
Family room - large traditional open concept carpeted and beige floor family room idea in Philadelphia with beige walls and no fireplace
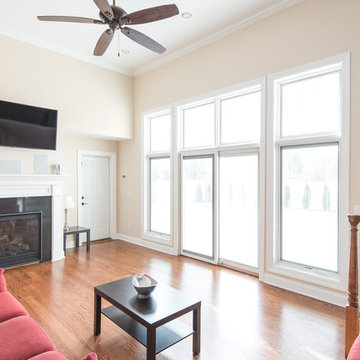
Design Services Provided - Architect was asked to convert this 1950's Split Level Style home into a Traditional Style home with a 2-story height grand entry foyer. The new design includes modern amenities such as a large 'Open Plan' kitchen, a family room, a home office, an oversized garage, spacious bedrooms with large closets, a second floor laundry room and a private master bedroom suite for the owners that includes two walk-in closets and a grand master bathroom with a vaulted ceiling. The Architect presented the new design using Professional 3D Design Software. This approach allowed the Owners to clearly understand the proposed design and secondly, it was beneficial to the Contractors who prepared Preliminary Cost Estimates. The construction duration was nine months and the project was completed in September 2015. The client is thrilled with the end results! We established a wonderful working relationship and a lifetime friendship. I am truly thankful for this opportunity to design this home and work with this client!
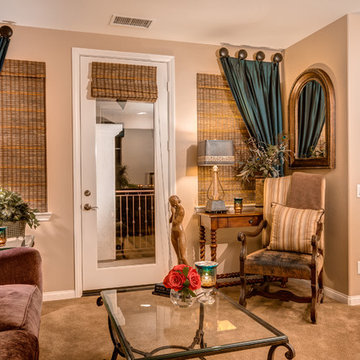
Need an Elevator? 18936 PELHAM WAY is a Gorgeous Single Level Townhome in The Vista Del Verde Master Planned Golf Community of San Lorenzo. Located in the heart of Yorba Linda This Upstairs End-Unit Home Boasts 2,630 square feet of Living Space with 2 Bedrooms + Office (Optional 3rd Bedroom), 2.5 Bathrooms & an Elevator. Gourmet Chefs Kitchen with Granite Slab Countertops, Professional Grade Stainless Steel Appliances, Upgraded Custom Cabinetry & Beautiful City Light & Sunset Views. Beautiful Custom Travertine Floors Throughout Living Area & Upgraded Custom Carpet Throughout. Media Center Custom Cabinetry in Family Room with In-Ceiling Speakers, Custom Fireplace Hearth & Mantle, Custom Faux Wood Beams in Dining Room with In-Ceiling Speakers and Custom Window Coverings Throughout Home. Dual Balconies with Peek-A Boo Views off Kitchen & Living Room. Opulent Master Bedroom & Bathroom with Dual Vanities, Granite Counters, Huge Soaking Tub, Massive Shower, Travertine Floors and Walk-In Closet with Custom Built-Ins. Inside Laundry, Two Car Attached Garage with Driveway Parking, Epoxy Floors in Garage, Overhead Storage & Water Softener. Fabulous Association Clubhouse with City Light Views and includes Pool, Spa, Kitchen, BBQs & TVs. Minutes Away From Black Gold Golf Course & Yorba Linda Country Club. Home to The New Yorba Linda High School.
112






