Traditional Orange Floor Kitchen Ideas
Refine by:
Budget
Sort by:Popular Today
1 - 20 of 451 photos
Item 1 of 3

Michael Alan Kaskel
Eat-in kitchen - traditional l-shaped medium tone wood floor and orange floor eat-in kitchen idea in Chicago with an undermount sink, medium tone wood cabinets, beige backsplash, glass tile backsplash, stainless steel appliances and an island
Eat-in kitchen - traditional l-shaped medium tone wood floor and orange floor eat-in kitchen idea in Chicago with an undermount sink, medium tone wood cabinets, beige backsplash, glass tile backsplash, stainless steel appliances and an island
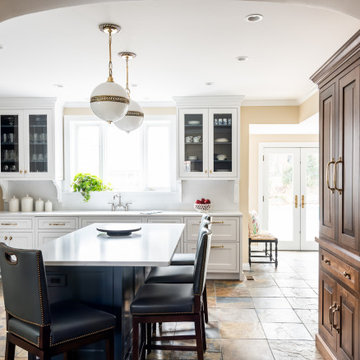
Light filled kitchen by Karen Korn Interiors. Photography by Karen Palmer Photography. A gracious kitchen with beautiful hardware and details. A mix of cabinetry in walnut, blue, and white.
Agnieszka Jakubowicz PHOTOGRAPHY,
Baron Construction and Remodeling Co.
Elegant medium tone wood floor and orange floor open concept kitchen photo in San Francisco with glass-front cabinets, white cabinets, beige backsplash, subway tile backsplash, a peninsula and beige countertops
Elegant medium tone wood floor and orange floor open concept kitchen photo in San Francisco with glass-front cabinets, white cabinets, beige backsplash, subway tile backsplash, a peninsula and beige countertops
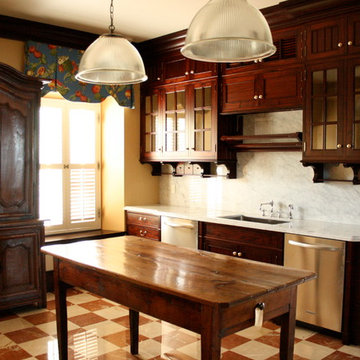
Inspiration for a mid-sized timeless l-shaped ceramic tile and orange floor open concept kitchen remodel in Boise with an undermount sink, recessed-panel cabinets, dark wood cabinets, marble countertops, white backsplash, stone slab backsplash, stainless steel appliances, an island and white countertops
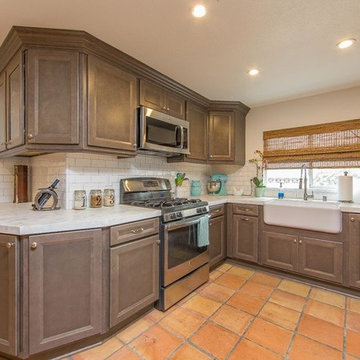
Enclosed kitchen - mid-sized traditional u-shaped terra-cotta tile and orange floor enclosed kitchen idea in Los Angeles with a farmhouse sink, gray cabinets, marble countertops, white backsplash, subway tile backsplash, stainless steel appliances, no island and recessed-panel cabinets

Photography by Tara L. Callow
Mid-sized elegant l-shaped linoleum floor and orange floor kitchen photo in Boston with shaker cabinets, white cabinets, granite countertops, porcelain backsplash, stainless steel appliances, an island and a farmhouse sink
Mid-sized elegant l-shaped linoleum floor and orange floor kitchen photo in Boston with shaker cabinets, white cabinets, granite countertops, porcelain backsplash, stainless steel appliances, an island and a farmhouse sink
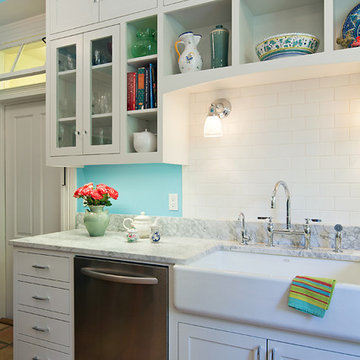
Construction by CG&S Design-Build
Photography by Tommy Kile
Inspiration for a large timeless u-shaped terra-cotta tile and orange floor enclosed kitchen remodel in Austin with a farmhouse sink, shaker cabinets, white cabinets, marble countertops, white backsplash, subway tile backsplash and stainless steel appliances
Inspiration for a large timeless u-shaped terra-cotta tile and orange floor enclosed kitchen remodel in Austin with a farmhouse sink, shaker cabinets, white cabinets, marble countertops, white backsplash, subway tile backsplash and stainless steel appliances
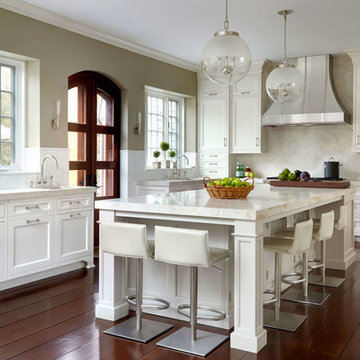
Paul Johnson
Kitchen - traditional l-shaped medium tone wood floor and orange floor kitchen idea in New York with an undermount sink, shaker cabinets, white cabinets, beige backsplash and an island
Kitchen - traditional l-shaped medium tone wood floor and orange floor kitchen idea in New York with an undermount sink, shaker cabinets, white cabinets, beige backsplash and an island
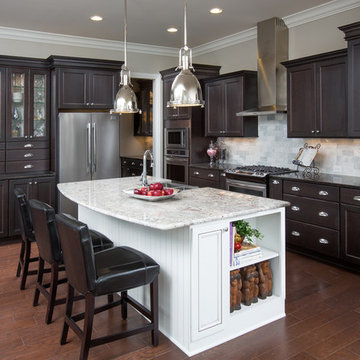
Kitchen - large traditional l-shaped medium tone wood floor and orange floor kitchen idea in Columbus with recessed-panel cabinets, dark wood cabinets, multicolored backsplash, stainless steel appliances, an island and subway tile backsplash
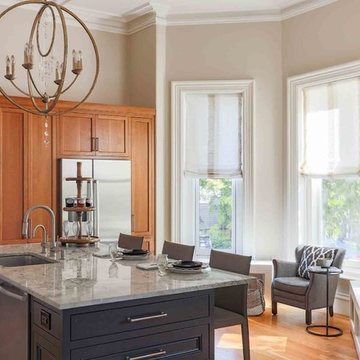
Elegant medium tone wood floor and orange floor kitchen photo in Boston with an undermount sink, shaker cabinets, medium tone wood cabinets, stainless steel appliances and an island
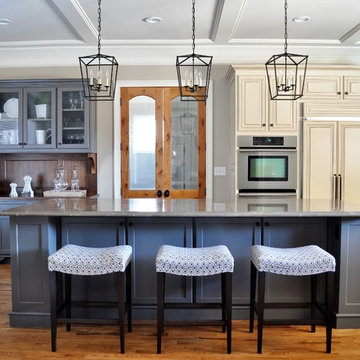
Elegant medium tone wood floor and orange floor kitchen photo in Other with raised-panel cabinets, beige cabinets, beige backsplash, stainless steel appliances and an island
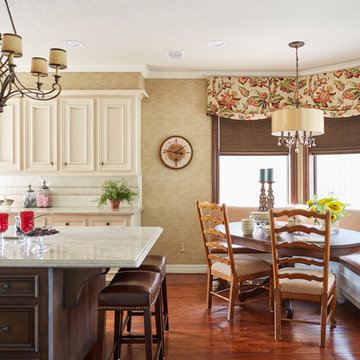
Kaskel Photography
Example of a classic medium tone wood floor and orange floor eat-in kitchen design in Houston with recessed-panel cabinets, beige cabinets, multicolored backsplash and an island
Example of a classic medium tone wood floor and orange floor eat-in kitchen design in Houston with recessed-panel cabinets, beige cabinets, multicolored backsplash and an island
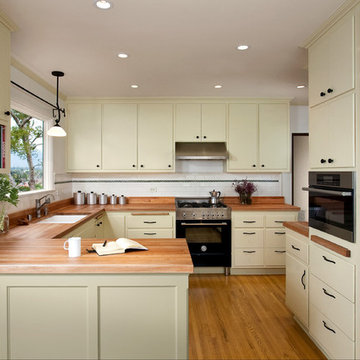
Kitchen. Photo by Clark Dugger
Mid-sized elegant u-shaped medium tone wood floor and orange floor eat-in kitchen photo in Los Angeles with an undermount sink, raised-panel cabinets, yellow cabinets, wood countertops, white backsplash, ceramic backsplash, black appliances and no island
Mid-sized elegant u-shaped medium tone wood floor and orange floor eat-in kitchen photo in Los Angeles with an undermount sink, raised-panel cabinets, yellow cabinets, wood countertops, white backsplash, ceramic backsplash, black appliances and no island
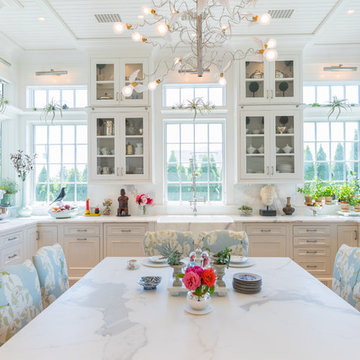
The white calcutta table top matches the countertops, backsplash and farm sink.
Inspiration for a large timeless u-shaped light wood floor and orange floor open concept kitchen remodel in Bridgeport with a farmhouse sink, recessed-panel cabinets, white cabinets, marble countertops, white backsplash, marble backsplash, stainless steel appliances, a peninsula and white countertops
Inspiration for a large timeless u-shaped light wood floor and orange floor open concept kitchen remodel in Bridgeport with a farmhouse sink, recessed-panel cabinets, white cabinets, marble countertops, white backsplash, marble backsplash, stainless steel appliances, a peninsula and white countertops
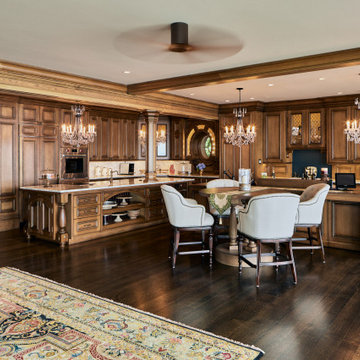
Kitchen - traditional l-shaped orange floor kitchen idea in Boston with gray cabinets, paneled appliances, an island and white countertops
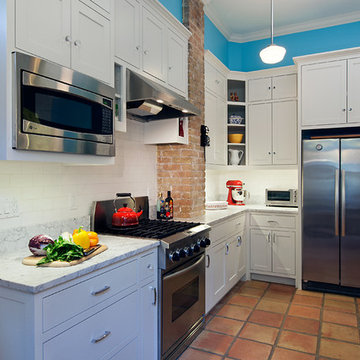
Deeper cabinets at microwave and fridge house the appliances neatly. The brick flue was pre-existing, a vestige of a former heating system.
Counters are polished Carrara marble.
Construction by CG&S Design-Build
Photography by Tommy Kile
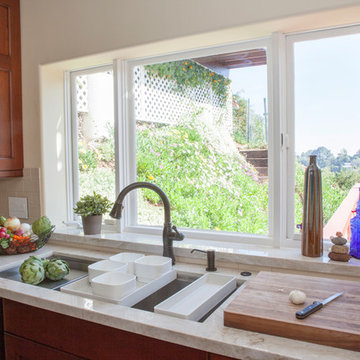
Eat-in kitchen - mid-sized traditional l-shaped terra-cotta tile and orange floor eat-in kitchen idea in Los Angeles with an undermount sink, recessed-panel cabinets, medium tone wood cabinets, marble countertops, beige backsplash, subway tile backsplash, stainless steel appliances, an island and white countertops
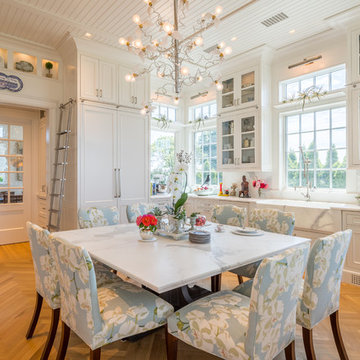
The stainless steel library ladder system is used to reach the upper sections of the wall cabinets and high display areas.
Open concept kitchen - large traditional u-shaped light wood floor and orange floor open concept kitchen idea in Bridgeport with a farmhouse sink, white cabinets, marble countertops, white backsplash, marble backsplash, stainless steel appliances, a peninsula, white countertops and recessed-panel cabinets
Open concept kitchen - large traditional u-shaped light wood floor and orange floor open concept kitchen idea in Bridgeport with a farmhouse sink, white cabinets, marble countertops, white backsplash, marble backsplash, stainless steel appliances, a peninsula, white countertops and recessed-panel cabinets
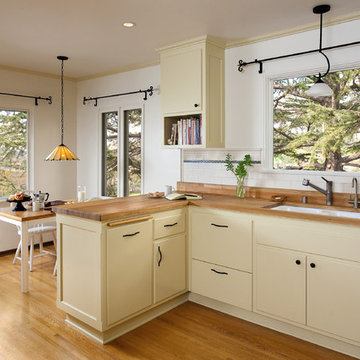
Kitchen open to Breakfast Nook. Photo by Clark Dugger
Mid-sized elegant u-shaped medium tone wood floor and orange floor eat-in kitchen photo in Los Angeles with an undermount sink, raised-panel cabinets, yellow cabinets, wood countertops, white backsplash, ceramic backsplash, black appliances and no island
Mid-sized elegant u-shaped medium tone wood floor and orange floor eat-in kitchen photo in Los Angeles with an undermount sink, raised-panel cabinets, yellow cabinets, wood countertops, white backsplash, ceramic backsplash, black appliances and no island
Traditional Orange Floor Kitchen Ideas
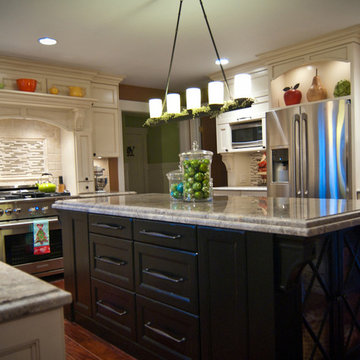
This kitchen by Woodways showcases a beautiful balance of light and dark with a touch of color. A built in bookshelf is included in the island for recipe book storage and organization. The dark island creates a focal point in the space and adds contrast to the surrounding light and natural colors. Traditional style decorative elements are added in through corbels and framed backsplash.
1





