Transitional White Floor Kitchen Ideas
Refine by:
Budget
Sort by:Popular Today
21 - 40 of 4,062 photos
Item 1 of 3
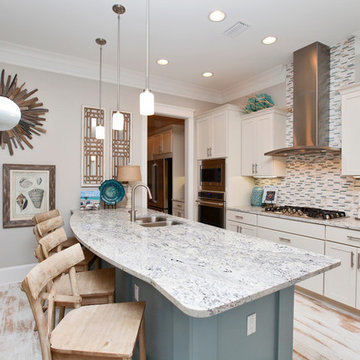
Inspiration for a mid-sized transitional galley light wood floor and white floor open concept kitchen remodel in San Diego with a double-bowl sink, shaker cabinets, beige cabinets, granite countertops, beige backsplash, matchstick tile backsplash and an island
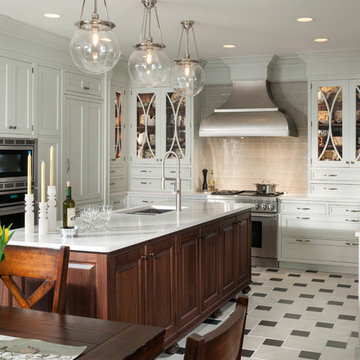
Eat-in kitchen - large transitional u-shaped cement tile floor and white floor eat-in kitchen idea in Providence with an undermount sink, shaker cabinets, white cabinets, quartzite countertops, white backsplash, subway tile backsplash, stainless steel appliances and an island
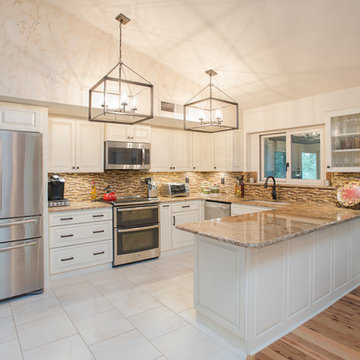
Sonja Quintero
Inspiration for a small transitional u-shaped ceramic tile and white floor eat-in kitchen remodel in Dallas with a drop-in sink, raised-panel cabinets, beige cabinets, granite countertops, multicolored backsplash, mosaic tile backsplash, stainless steel appliances and no island
Inspiration for a small transitional u-shaped ceramic tile and white floor eat-in kitchen remodel in Dallas with a drop-in sink, raised-panel cabinets, beige cabinets, granite countertops, multicolored backsplash, mosaic tile backsplash, stainless steel appliances and no island
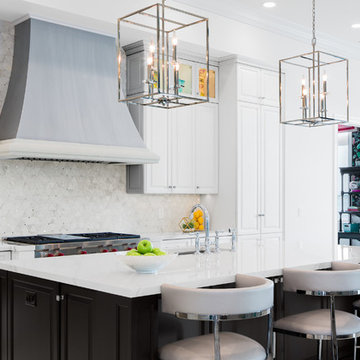
A beautiful transitional kitchen with modern and traditional design elements. Transitional design elements tie modern design into a traditional kitchen design. The backsplash is white carrara marble with mirror accents. The hood design is a pewter painted finish on the hood with a precast molding trim.
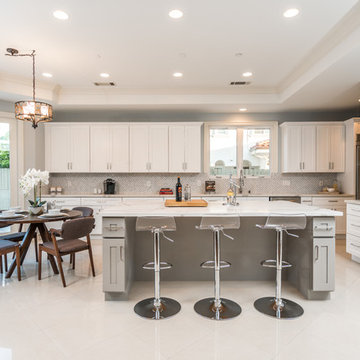
Inspiration for a transitional marble floor and white floor kitchen remodel in Los Angeles with an undermount sink, shaker cabinets, white cabinets, quartz countertops, gray backsplash, marble backsplash, stainless steel appliances and an island
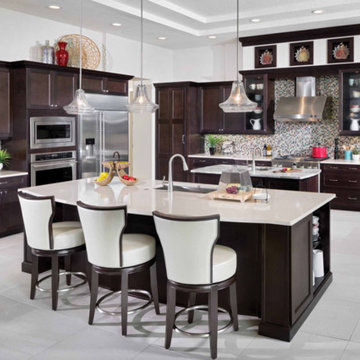
Large transitional l-shaped concrete floor and white floor eat-in kitchen photo in Miami with an undermount sink, shaker cabinets, dark wood cabinets, marble countertops, multicolored backsplash, mosaic tile backsplash, stainless steel appliances and an island
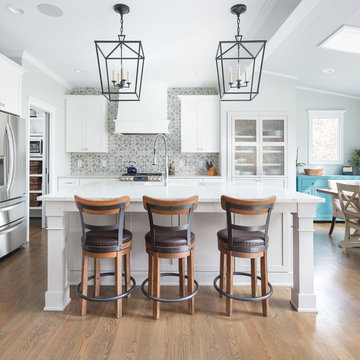
We remodeled the interior of this home including the kitchen with new walk into pantry with custom features, the master suite including bathroom, living room and dining room. We were able to add functional kitchen space by finishing our clients existing screen porch and create a media room upstairs by flooring off the vaulted ceiling.
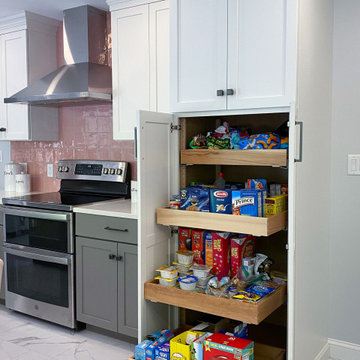
Kitchen and dining room remodel with gray and white shaker style cabinetry, and a beautiful pop of pink on the tile backsplash! We removed the wall between kitchen and dining area to extend the footprint of the kitchen, added sliding glass doors out to existing deck to bring in more natural light, and added an island with seating for informal eating and entertaining. The two-toned cabinetry with a darker color on the bases grounds the airy and light space. We used a pink iridescent ceramic tile backsplash, Quartz "Calacatta Clara" countertops, porcelain floor tile in a marble-like pattern, Smoky Ash Gray finish on the cabinet hardware, and open shelving above the farmhouse sink. Stainless steel appliances and chrome fixtures accent this gorgeous gray, white and pink kitchen.
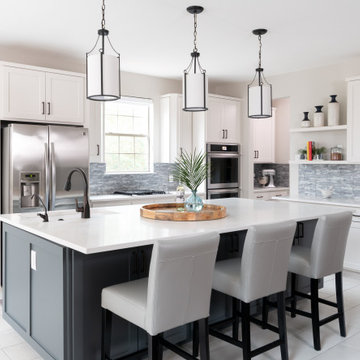
Example of a transitional l-shaped white floor kitchen design in Austin with an undermount sink, recessed-panel cabinets, gray backsplash, stainless steel appliances, an island and white countertops
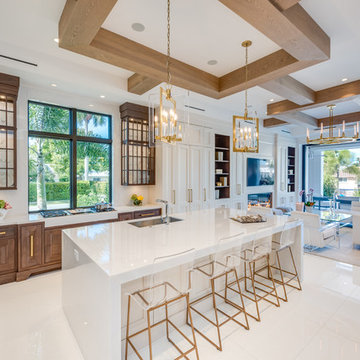
Transitional u-shaped white floor open concept kitchen photo in Miami with an undermount sink, recessed-panel cabinets, white cabinets, an island and white countertops
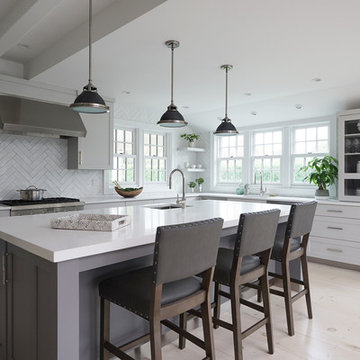
This was a complete interior renovation project of a client’s second home. DEANE collaborated with the client on the design of 5 bathrooms and all the built-ins in addition to the kitchen. The home had an open floor plan with wide pine, bleached flooring throughout but was a challenge because of the various ceiling heights and support beams that needed to be accommodated. The homeowner wanted to able to casually host large gatherings without worrying about maintenance or upkeep. The kitchen cabinetry, featuring chamfer style doors, is painted a pale grey, with a darker, charcoal grey selected for the center island to accent the space. All appliances are stainless steel, with the dishwasher and trash/recycling drawers faced in the same material to mimic the dishwasher. The countertops are an engineered quartz in white, while the cooktop backsplash is a white ceramic tile in a soothing herringbone pattern.
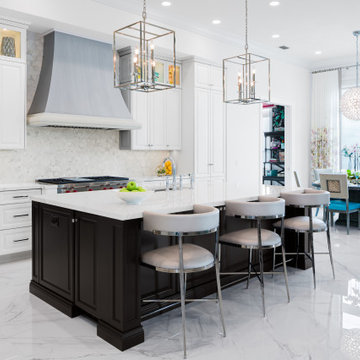
Transitional galley white floor kitchen photo in Tampa with raised-panel cabinets, white cabinets, white backsplash, mosaic tile backsplash, stainless steel appliances, an island and white countertops
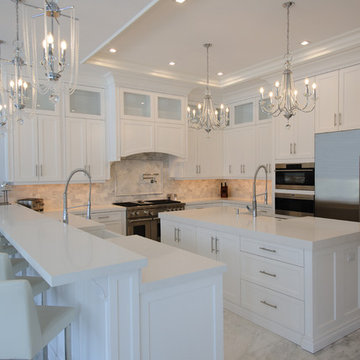
White Lacquer, Kitchen with Subzero and Wolf, Miele, and Calacatta Backsplashes, Neo-classical, Transitional, Hampton design, Gallery Cabinetry to ceiling, Boca Raton, Palm Beach
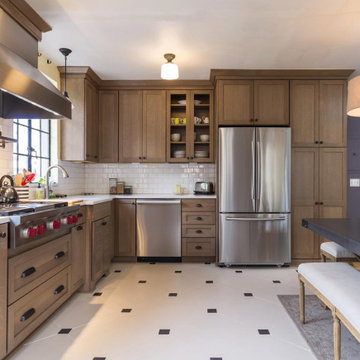
Inspiration for a transitional l-shaped porcelain tile and white floor eat-in kitchen remodel in Portland with an undermount sink, shaker cabinets, solid surface countertops, white backsplash, ceramic backsplash, stainless steel appliances, an island, white countertops and medium tone wood cabinets
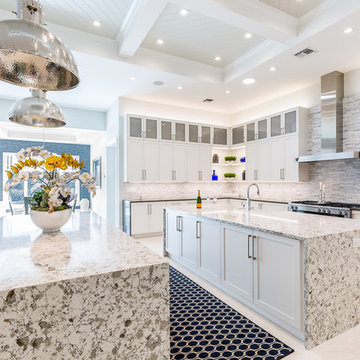
Shelby Halberg Photography
Open concept kitchen - large transitional l-shaped porcelain tile and white floor open concept kitchen idea in Miami with a farmhouse sink, recessed-panel cabinets, white cabinets, granite countertops, gray backsplash, matchstick tile backsplash, stainless steel appliances and two islands
Open concept kitchen - large transitional l-shaped porcelain tile and white floor open concept kitchen idea in Miami with a farmhouse sink, recessed-panel cabinets, white cabinets, granite countertops, gray backsplash, matchstick tile backsplash, stainless steel appliances and two islands

Grant Mott Photography
Inspiration for a mid-sized transitional l-shaped ceramic tile and white floor enclosed kitchen remodel in Portland with a farmhouse sink, quartz countertops, multicolored backsplash, glass tile backsplash, stainless steel appliances, an island, shaker cabinets and white cabinets
Inspiration for a mid-sized transitional l-shaped ceramic tile and white floor enclosed kitchen remodel in Portland with a farmhouse sink, quartz countertops, multicolored backsplash, glass tile backsplash, stainless steel appliances, an island, shaker cabinets and white cabinets

Large transitional l-shaped marble floor and white floor open concept kitchen photo in Minneapolis with a double-bowl sink, shaker cabinets, dark wood cabinets, granite countertops, multicolored backsplash, matchstick tile backsplash, stainless steel appliances and an island
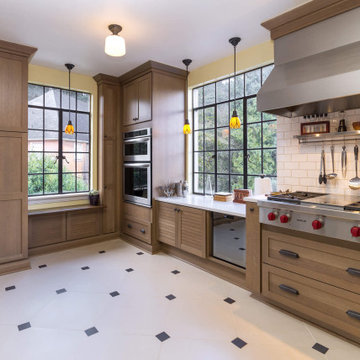
Example of a transitional l-shaped porcelain tile and white floor enclosed kitchen design in Portland with an undermount sink, shaker cabinets, light wood cabinets, solid surface countertops, white backsplash, ceramic backsplash, stainless steel appliances, an island and white countertops

This vintage condo in the heart of Lincoln Park (Chicago, IL) needed an update that fit with all the traditional moldings and details, but the owner was looking for something more fun than a classic white and gray kitchen. The deep green and gold fixtures give the kitchen a bold, but elegant style. We maximized storage by adding additional cabinets and taking them to the ceiling, and finished with a traditional crown to align with much of the trim throughout the rest of the space. The floors are a more modern take on the vintage black/white hexagon that was popular around the time the condo building was constructed. The backsplash emulates something simple - a white tile, but adds in variation and a hand-made look give it an additional texture, and some movement against the counters, without being too busy.
https://123remodeling.com/ - Premium Kitchen & Bath Remodeling in Chicago and the North Shore suburbs.
Transitional White Floor Kitchen Ideas
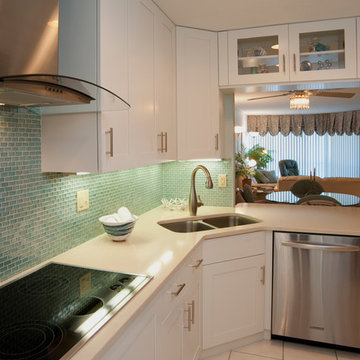
Example of a mid-sized transitional l-shaped white floor and porcelain tile enclosed kitchen design in Chicago with a double-bowl sink, white cabinets, blue backsplash, an island, raised-panel cabinets, quartz countertops, glass tile backsplash and stainless steel appliances
2





