Transitional White Floor Kitchen Ideas
Refine by:
Budget
Sort by:Popular Today
81 - 100 of 3,971 photos
Item 1 of 3
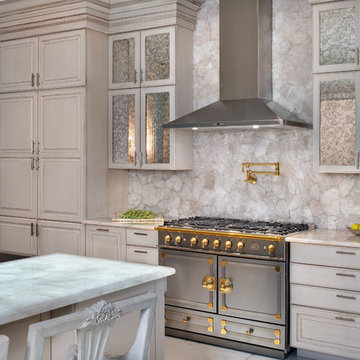
Inspiration for a large transitional l-shaped marble floor and white floor open concept kitchen remodel in Other with a farmhouse sink, raised-panel cabinets, light wood cabinets, marble countertops, beige backsplash, stainless steel appliances, an island and white countertops
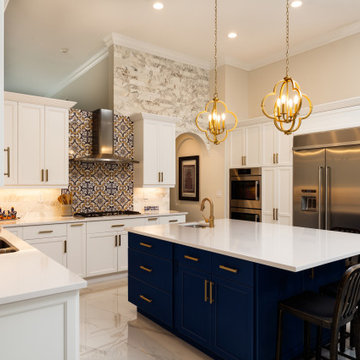
Example of a transitional u-shaped white floor kitchen design in Miami with an undermount sink, recessed-panel cabinets, white cabinets, white backsplash, stainless steel appliances, an island and white countertops
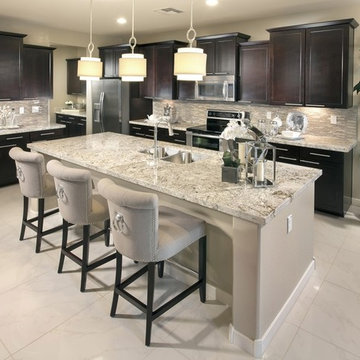
Example of a mid-sized transitional single-wall marble floor and white floor enclosed kitchen design in Austin with a double-bowl sink, recessed-panel cabinets, dark wood cabinets, granite countertops, multicolored backsplash, matchstick tile backsplash, stainless steel appliances and an island
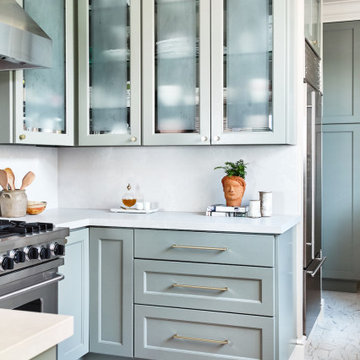
Example of a transitional u-shaped white floor kitchen design in San Francisco with shaker cabinets, gray cabinets, white backsplash, stainless steel appliances and white countertops
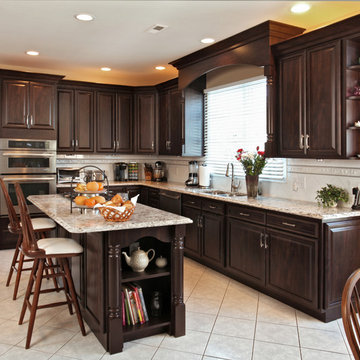
Chocolate Pear with Bellingham Cambria counter tops pair beautifully!. This caibnet refacing project allowed homeowners to upgrade on the the best quality countertops as well as hi-end appliances. They even outfitted the interior of the cabinets will roll outs and some cool storage solutions.
David Glasofer
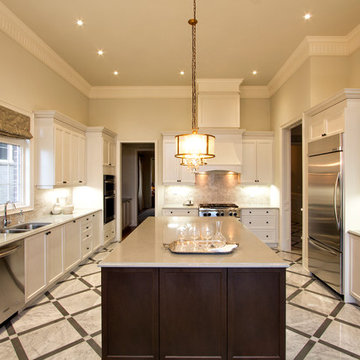
Enclosed kitchen - large transitional u-shaped marble floor and white floor enclosed kitchen idea in Detroit with a double-bowl sink, shaker cabinets, white cabinets, quartz countertops, beige backsplash, travertine backsplash, stainless steel appliances and an island
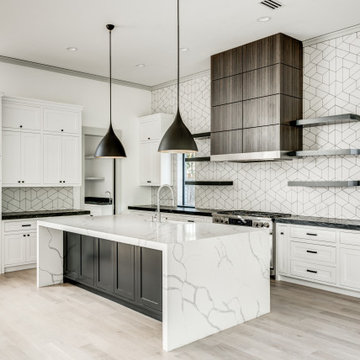
Example of a transitional l-shaped light wood floor and white floor open concept kitchen design in Dallas with a farmhouse sink, shaker cabinets, white cabinets, quartz countertops, white backsplash, ceramic backsplash, stainless steel appliances, an island and white countertops
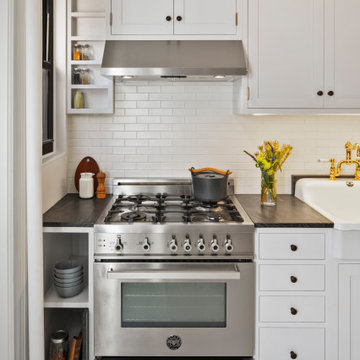
Inspiration for a small transitional single-wall painted wood floor and white floor kitchen remodel in New York with a farmhouse sink, shaker cabinets, gray cabinets, marble countertops, yellow backsplash, subway tile backsplash, stainless steel appliances and gray countertops
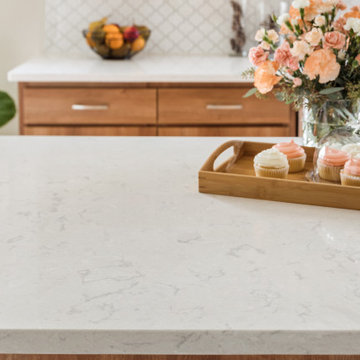
Example of a large transitional l-shaped cement tile floor and white floor eat-in kitchen design in Philadelphia with a single-bowl sink, flat-panel cabinets, medium tone wood cabinets, quartzite countertops, white backsplash, ceramic backsplash, stainless steel appliances, an island and white countertops
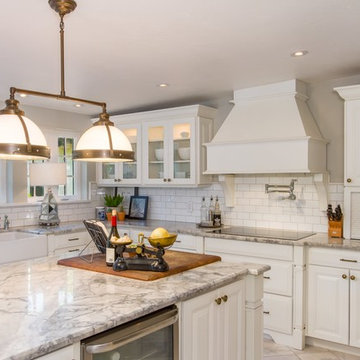
Inspiration for a mid-sized transitional u-shaped porcelain tile and white floor open concept kitchen remodel in Miami with a farmhouse sink, raised-panel cabinets, white cabinets, marble countertops, white backsplash, subway tile backsplash, stainless steel appliances and an island
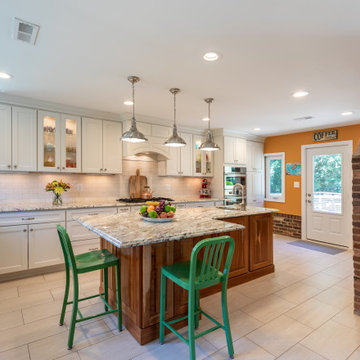
This expansive remodel gave new life to this Fairfax, VA home.
The kitchen was remodeled to add space and light throughout the room.
Living room was modified to brighten up the living and dining space.
A new bedroom and bathroom was designed to also bring in an ambiance of space and light.
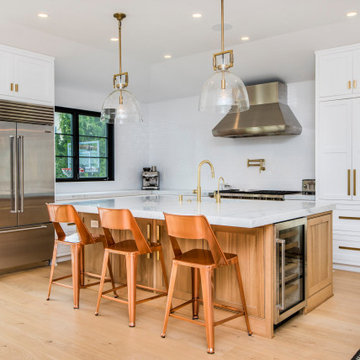
Open concept kitchen - large transitional l-shaped light wood floor and white floor open concept kitchen idea in Los Angeles with an integrated sink, raised-panel cabinets, white cabinets, marble countertops, white backsplash, subway tile backsplash, stainless steel appliances, an island and white countertops
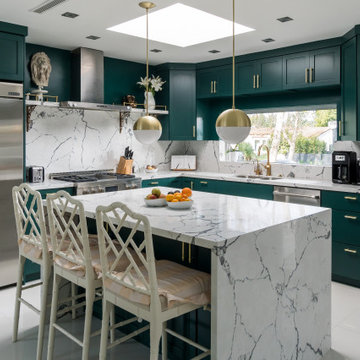
Mid-sized transitional l-shaped white floor enclosed kitchen photo in Los Angeles with stainless steel appliances, white countertops, an undermount sink, shaker cabinets, green cabinets, marble countertops, white backsplash, stone slab backsplash and an island
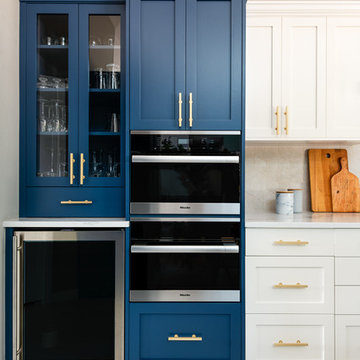
Mid-sized transitional u-shaped porcelain tile and white floor enclosed kitchen photo in Seattle with a farmhouse sink, shaker cabinets, white cabinets, granite countertops, white backsplash, ceramic backsplash, stainless steel appliances, an island and white countertops
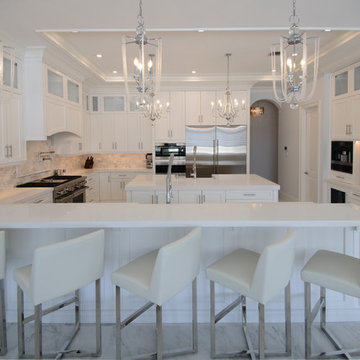
White Lacquer, Kitchen with Subzero and Wolf, Miele, and Calacatta Backsplashes, Neo-classical, Transitional, Hampton design, Gallery Cabinetry to ceiling, Boca Raton, Palm Beach
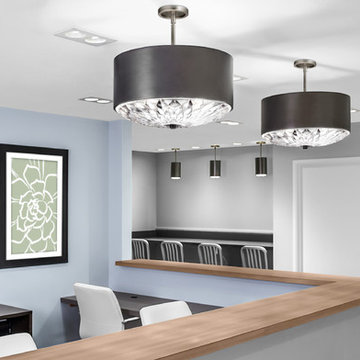
Inspiration for a mid-sized transitional l-shaped porcelain tile and white floor enclosed kitchen remodel in Phoenix with flat-panel cabinets, dark wood cabinets, wood countertops and a peninsula
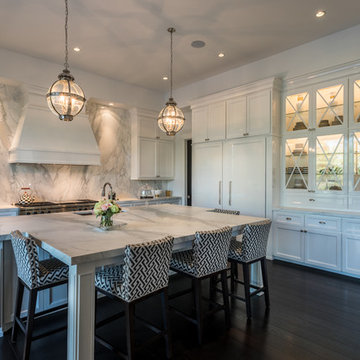
Connie Anderson Photography
McVaugh Custom Homes
Large transitional galley dark wood floor and white floor eat-in kitchen photo in Houston with a drop-in sink, shaker cabinets, white cabinets, granite countertops, white backsplash, stainless steel appliances and an island
Large transitional galley dark wood floor and white floor eat-in kitchen photo in Houston with a drop-in sink, shaker cabinets, white cabinets, granite countertops, white backsplash, stainless steel appliances and an island
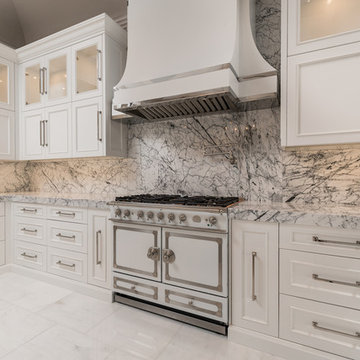
This gorgeous marble kitchen is complimented by a custom range and stove top.
Example of a huge transitional u-shaped marble floor and white floor enclosed kitchen design in Phoenix with a drop-in sink, glass-front cabinets, white cabinets, marble countertops, multicolored backsplash, marble backsplash, stainless steel appliances and two islands
Example of a huge transitional u-shaped marble floor and white floor enclosed kitchen design in Phoenix with a drop-in sink, glass-front cabinets, white cabinets, marble countertops, multicolored backsplash, marble backsplash, stainless steel appliances and two islands
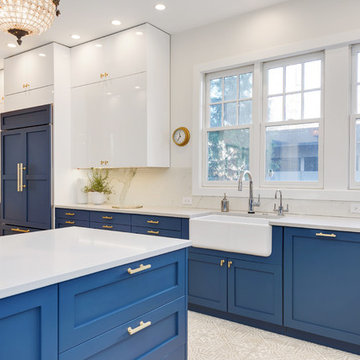
Example of a large transitional l-shaped porcelain tile and white floor enclosed kitchen design in Chicago with a farmhouse sink, shaker cabinets, blue cabinets, quartzite countertops, white backsplash, marble backsplash, paneled appliances and an island
Transitional White Floor Kitchen Ideas
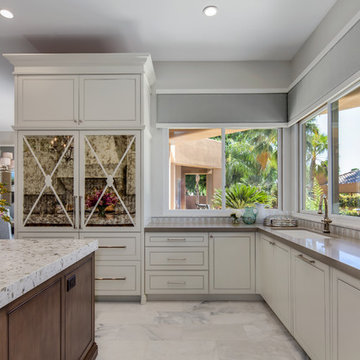
Indy Ferrufino
EIF Images
eifimages@gmail.com
Example of a large transitional l-shaped marble floor and white floor eat-in kitchen design in Phoenix with a drop-in sink, shaker cabinets, white cabinets, granite countertops, beige backsplash, ceramic backsplash, stainless steel appliances and two islands
Example of a large transitional l-shaped marble floor and white floor eat-in kitchen design in Phoenix with a drop-in sink, shaker cabinets, white cabinets, granite countertops, beige backsplash, ceramic backsplash, stainless steel appliances and two islands
5





