Transitional White Floor Kitchen Ideas
Refine by:
Budget
Sort by:Popular Today
161 - 180 of 3,971 photos
Item 1 of 3
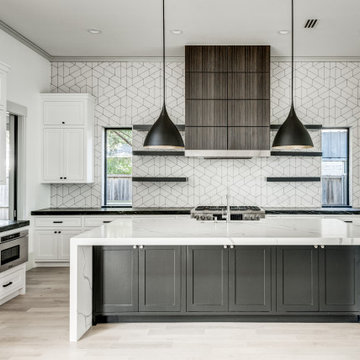
Example of a transitional l-shaped light wood floor and white floor open concept kitchen design in Dallas with a farmhouse sink, shaker cabinets, white cabinets, quartz countertops, white backsplash, ceramic backsplash, stainless steel appliances, an island and white countertops
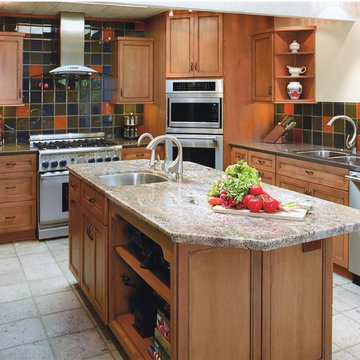
Mid-sized transitional u-shaped marble floor and white floor kitchen photo in San Diego with an undermount sink, recessed-panel cabinets, medium tone wood cabinets, granite countertops, multicolored backsplash, ceramic backsplash, stainless steel appliances and an island
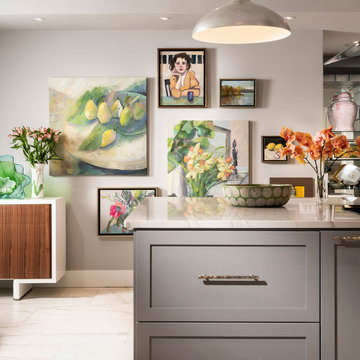
Example of a large transitional l-shaped porcelain tile and white floor open concept kitchen design in Other with an undermount sink, quartzite countertops, white backsplash, subway tile backsplash, stainless steel appliances, an island and white countertops
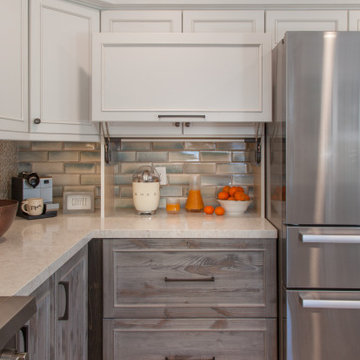
Rustic-Modern Finnish Kitchen
Our client was inclined to transform this kitchen into a functional, Finnish inspired space. Finnish interior design can simply be described in 3 words: simplicity, innovation, and functionalism. Finnish design addresses the tough climate, unique nature, and limited sunlight, which inspired designers to create solutions, that would meet the everyday life challenges. The combination of the knotty, blue-gray alder base cabinets combined with the clean white wall cabinets reveal mixing these rustic Finnish touches with the modern. The leaded glass on the upper cabinetry was selected so our client can display their personal collection from Finland.
Mixing black modern hardware and fixtures with the handmade, light, and bright backsplash tile make this kitchen a timeless show stopper.
This project was done in collaboration with Susan O'Brian from EcoLux Interiors.
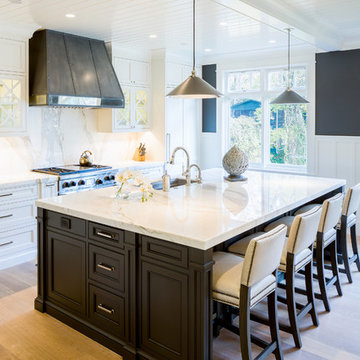
Eat-in kitchen - transitional u-shaped light wood floor and white floor eat-in kitchen idea in Baltimore with a double-bowl sink, recessed-panel cabinets, white cabinets, white backsplash, marble backsplash, stainless steel appliances and an island
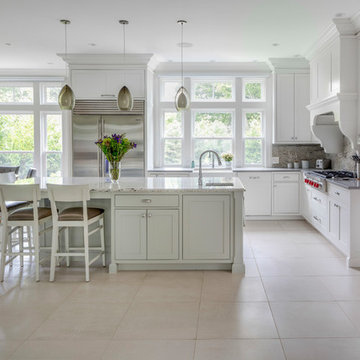
Inspiration for a huge transitional l-shaped ceramic tile and white floor kitchen remodel in Boston with a single-bowl sink, shaker cabinets, white cabinets, concrete countertops, stainless steel appliances and an island
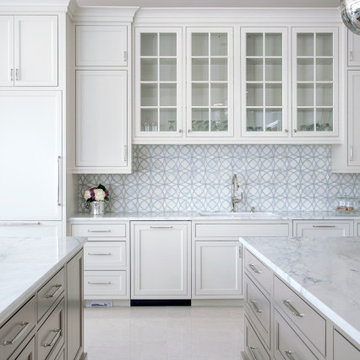
Inspiration for a huge transitional u-shaped marble floor and white floor eat-in kitchen remodel in Nashville with an undermount sink, beaded inset cabinets, white cabinets, quartzite countertops, white backsplash, marble backsplash, stainless steel appliances, two islands and white countertops
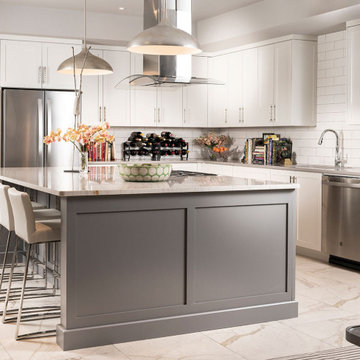
Large transitional l-shaped porcelain tile and white floor open concept kitchen photo in Other with an undermount sink, quartzite countertops, white backsplash, subway tile backsplash, stainless steel appliances, an island and white countertops
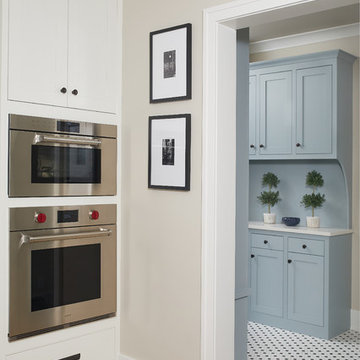
The side door of the home opens into the mud room, laundry, pantry area. A pop of blue cabinets brings color to the space, while the other elements are kept neutral. The black and white floor tile adds a fun note and the pattern of the floor will help disguise dirt as this is the main entry for the homeowners.
Photographer: Ashley Avila Photography
Interior Design: Vision Interiors by Visbeen
Builder: Joel Peterson Homes
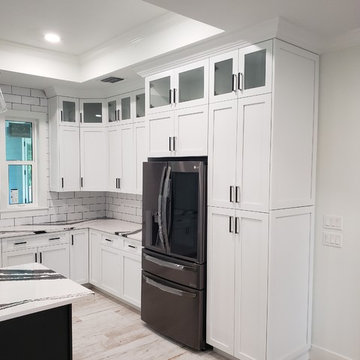
Custom Kitchen. White painted maple cabinetry, shaker doors, contemporary hardware, Cambria Bentley Quartz
Example of a mid-sized transitional single-wall white floor open concept kitchen design in Tampa with a drop-in sink, shaker cabinets, white cabinets, quartz countertops, white backsplash, cement tile backsplash, stainless steel appliances, an island and white countertops
Example of a mid-sized transitional single-wall white floor open concept kitchen design in Tampa with a drop-in sink, shaker cabinets, white cabinets, quartz countertops, white backsplash, cement tile backsplash, stainless steel appliances, an island and white countertops
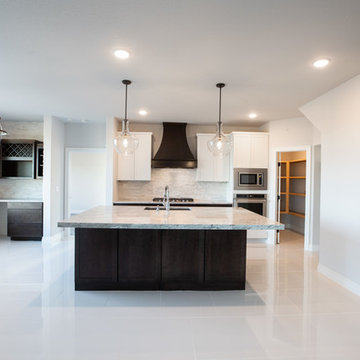
The timeless design and luxurious features in this stunning kitchen design provide the perfect place to prepare any gourmet meal.
Example of a transitional porcelain tile and white floor kitchen design in Wichita with an undermount sink, recessed-panel cabinets, white cabinets, quartz countertops, white backsplash, limestone backsplash, stainless steel appliances, an island and white countertops
Example of a transitional porcelain tile and white floor kitchen design in Wichita with an undermount sink, recessed-panel cabinets, white cabinets, quartz countertops, white backsplash, limestone backsplash, stainless steel appliances, an island and white countertops
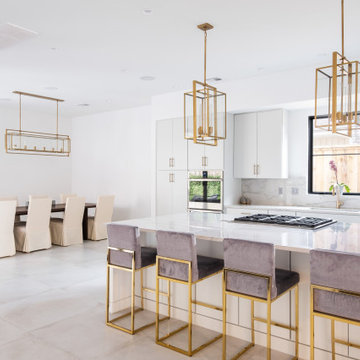
Inspiration for a large transitional single-wall cement tile floor and white floor open concept kitchen remodel in New Orleans with an undermount sink, flat-panel cabinets, gray cabinets, quartzite countertops, white backsplash, stone slab backsplash, stainless steel appliances, an island and white countertops
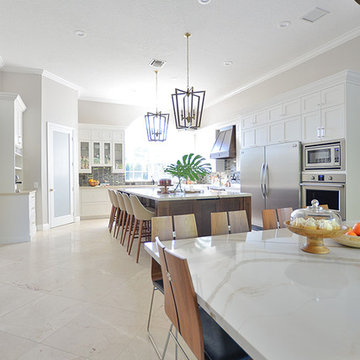
Transitional kitchen with custom range hood. White cabinets, stainless steel appliances, coffee station. Adjoining mud room
Example of a large transitional u-shaped porcelain tile and white floor eat-in kitchen design in Other with a farmhouse sink, flat-panel cabinets, white cabinets, marble countertops, multicolored backsplash, ceramic backsplash, stainless steel appliances, an island and white countertops
Example of a large transitional u-shaped porcelain tile and white floor eat-in kitchen design in Other with a farmhouse sink, flat-panel cabinets, white cabinets, marble countertops, multicolored backsplash, ceramic backsplash, stainless steel appliances, an island and white countertops

Kitchen
Open concept kitchen - large transitional l-shaped limestone floor and white floor open concept kitchen idea in Dallas with a double-bowl sink, flat-panel cabinets, gray cabinets, granite countertops, gray backsplash, stone slab backsplash, stainless steel appliances and an island
Open concept kitchen - large transitional l-shaped limestone floor and white floor open concept kitchen idea in Dallas with a double-bowl sink, flat-panel cabinets, gray cabinets, granite countertops, gray backsplash, stone slab backsplash, stainless steel appliances and an island
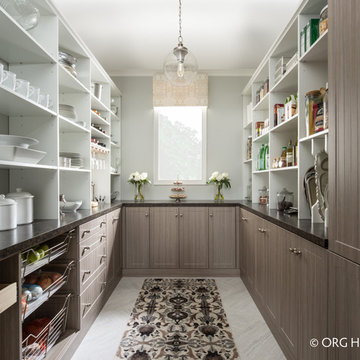
Two tone cabinets provide for a modern look with darker tones on the bottom cabinets with pull out drawers and baskets breaking up the space. A lighter white, on the top open shelving creates an open and airy feeling as well easy access to dishes and frequently used pantry items.
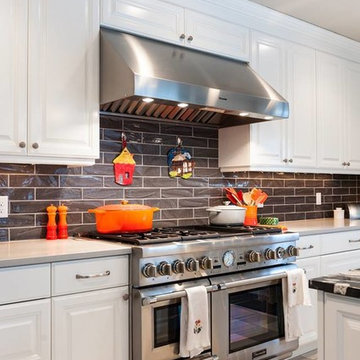
Jared Medley
Inspiration for a transitional u-shaped white floor eat-in kitchen remodel in Salt Lake City with an undermount sink, shaker cabinets, white cabinets, gray backsplash, subway tile backsplash, stainless steel appliances and an island
Inspiration for a transitional u-shaped white floor eat-in kitchen remodel in Salt Lake City with an undermount sink, shaker cabinets, white cabinets, gray backsplash, subway tile backsplash, stainless steel appliances and an island
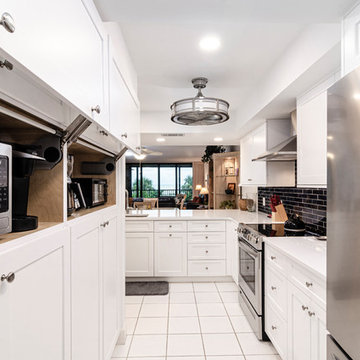
Example of a mid-sized transitional l-shaped porcelain tile and white floor enclosed kitchen design in Miami with an undermount sink, shaker cabinets, white cabinets, quartz countertops, black backsplash, subway tile backsplash, stainless steel appliances, a peninsula and white countertops
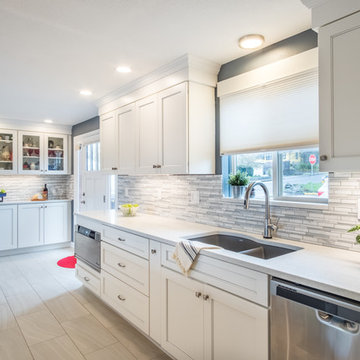
The homeowner on this project treasured this airy, beachlike palette, and we tend to agree. A step inside this inland kitchen transports you to the beach. An equally important priority was that the walkways be ADA accessible, which, because of careful design, lend to the airiness of the room without ever feeling distant. The waterfall Q quartz countertop looks gorgeous, as well as serving as a cabinet-protecting barrier against any errant wheelchairs. Who knew accessibility could be so glamorous?
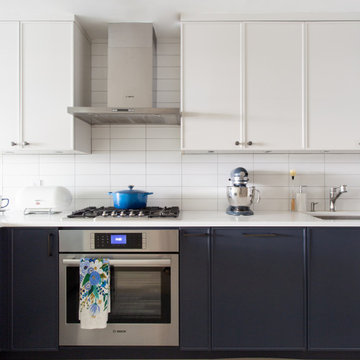
Example of a small transitional u-shaped medium tone wood floor and white floor kitchen design in New York with a drop-in sink, shaker cabinets, white cabinets, solid surface countertops, white backsplash, ceramic backsplash, paneled appliances, an island and white countertops
Transitional White Floor Kitchen Ideas
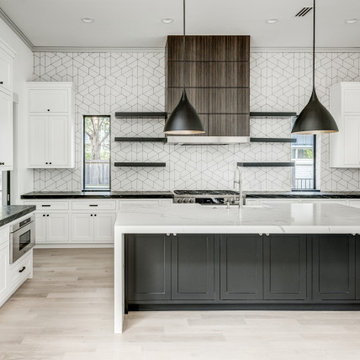
Open concept kitchen - transitional l-shaped light wood floor and white floor open concept kitchen idea in Dallas with a farmhouse sink, shaker cabinets, white cabinets, quartz countertops, white backsplash, ceramic backsplash, stainless steel appliances, an island and white countertops
9





