Transitional White Floor Kitchen Ideas
Refine by:
Budget
Sort by:Popular Today
121 - 140 of 3,971 photos
Item 1 of 3
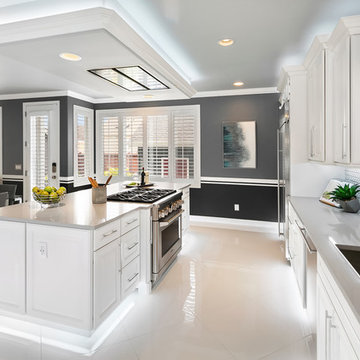
Eat-in kitchen - large transitional l-shaped porcelain tile and white floor eat-in kitchen idea in Seattle with an undermount sink, raised-panel cabinets, white cabinets, white backsplash, stainless steel appliances, an island and gray countertops
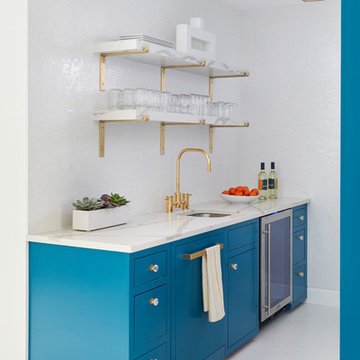
Small transitional galley marble floor and white floor kitchen pantry photo in Chicago with a single-bowl sink, marble countertops, white backsplash and stainless steel appliances
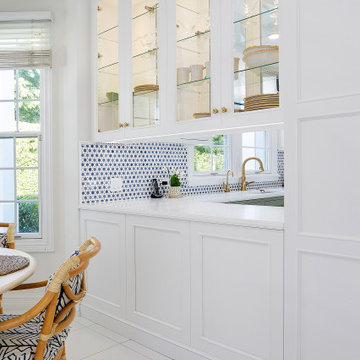
Kitchen
Open concept kitchen - large transitional l-shaped porcelain tile and white floor open concept kitchen idea in Miami with an undermount sink, recessed-panel cabinets, white cabinets, solid surface countertops, blue backsplash, mosaic tile backsplash, stainless steel appliances, an island and white countertops
Open concept kitchen - large transitional l-shaped porcelain tile and white floor open concept kitchen idea in Miami with an undermount sink, recessed-panel cabinets, white cabinets, solid surface countertops, blue backsplash, mosaic tile backsplash, stainless steel appliances, an island and white countertops
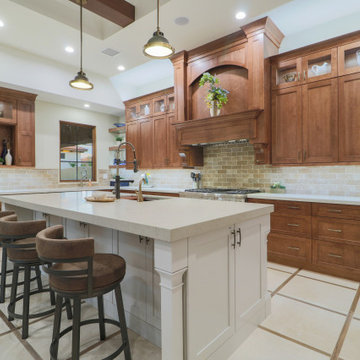
Example of a transitional l-shaped white floor, exposed beam and tray ceiling kitchen design in Phoenix with an undermount sink, shaker cabinets, medium tone wood cabinets, beige backsplash, an island and white countertops
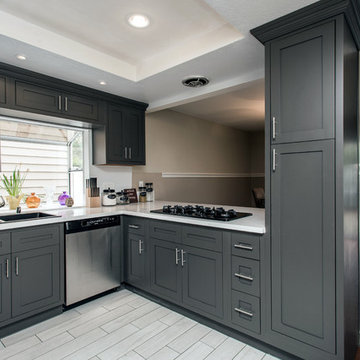
This kitchen is our new line of inset semi custom cabinets at a price point never before found for inset door style with 5/4'' thick frames and 5/4'' thick doors. The finish and construction is outstanding. If you are looking for the lowest priced inset cabinets in the nation then you found it. This line will be the best you can find for the lowest price.
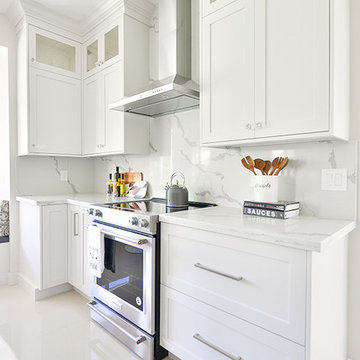
All white kitchen featuring counter height island. Chrome accents and stainless steel appliances
Eat-in kitchen - large transitional u-shaped porcelain tile and white floor eat-in kitchen idea in Other with a farmhouse sink, flat-panel cabinets, white cabinets, granite countertops, white backsplash, marble backsplash, stainless steel appliances, an island and white countertops
Eat-in kitchen - large transitional u-shaped porcelain tile and white floor eat-in kitchen idea in Other with a farmhouse sink, flat-panel cabinets, white cabinets, granite countertops, white backsplash, marble backsplash, stainless steel appliances, an island and white countertops
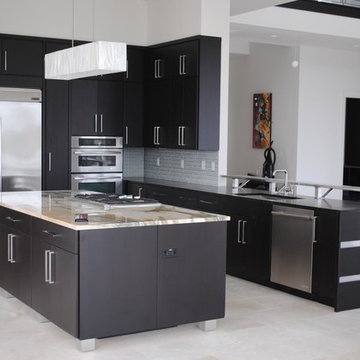
Transitional l-shaped white floor open concept kitchen photo in Orlando with flat-panel cabinets, dark wood cabinets, stainless steel appliances and an island
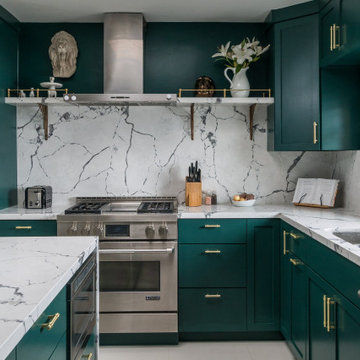
Inspiration for a transitional white floor kitchen remodel in Los Angeles with stainless steel appliances and white countertops
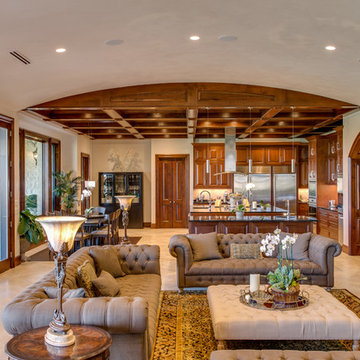
Four Walls Photography
Open concept kitchen - large transitional l-shaped marble floor and white floor open concept kitchen idea in Austin with raised-panel cabinets, dark wood cabinets, stainless steel appliances, two islands, an undermount sink, granite countertops, white backsplash and black countertops
Open concept kitchen - large transitional l-shaped marble floor and white floor open concept kitchen idea in Austin with raised-panel cabinets, dark wood cabinets, stainless steel appliances, two islands, an undermount sink, granite countertops, white backsplash and black countertops
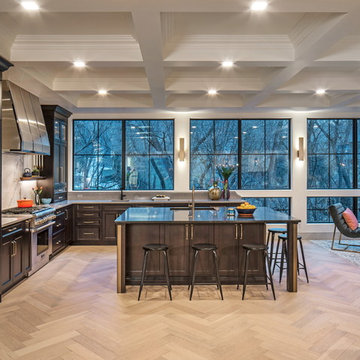
This kitchen was part of a 700sq ft addition that was added to the back of this home. The kitchen area features a large custom made Stainless steel hood, hidden built in refrigerator, two sinks, 36" duel fuel range, coffee bar and great island for prep and entertaining.
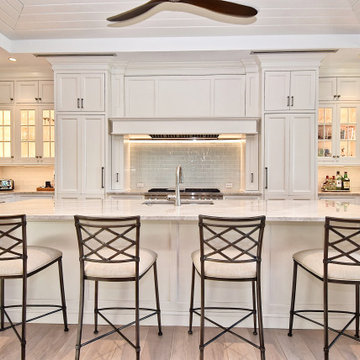
The cabinetry is beaded inset custom cabinetry by Wood.Mode
The finish is White Dove (Benjamin Moore) painted finish on maple
Natural quartzite counter tops
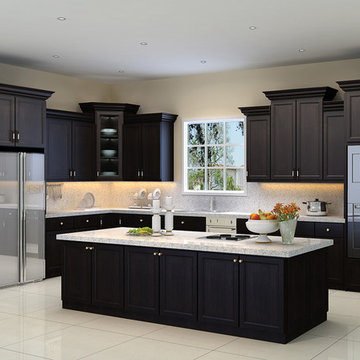
Mid-sized transitional l-shaped linoleum floor and white floor eat-in kitchen photo in Dallas with an undermount sink, shaker cabinets, black cabinets, quartz countertops, white backsplash, stone slab backsplash, stainless steel appliances and an island

After nearly 20 years of working in a cramped and inefficient kitchen, as well a doing most of their cooking on a hotplate because of on-going issues with old appliances, our food-loving clients were more than ready for a major kitchen remodel.
Our goal was to open the kitchen and living space without compromising the architectural integrity of this gorgeous 1930’s home, allowing our clients to cook and entertain guests at the same time. We made sure to retain key elements, such as the plaster cove moulding detail, arched doorways, and glass knobs in order to maintain the look and era of the home.
Features includes a new bar and prep sink area, new appliances throughout, a cozy dog bed area incorporated into the cabinet design, shelving niche for cookbooks, magnetic cabinet door on the broom closet to display photos, a recessed television niche for the flatscreen, and radius steps with custom mosaic tile on the stair risers.
Our clients can now cook and entertain guests with ease while their beloved dog’s standby to keep the floor clean!
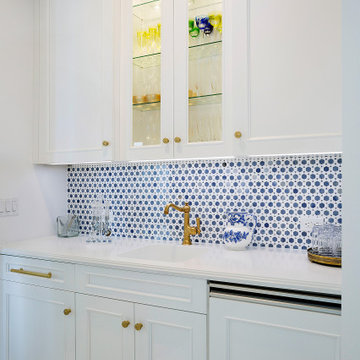
Kitchen
Inspiration for a large transitional l-shaped porcelain tile and white floor open concept kitchen remodel in Miami with an undermount sink, recessed-panel cabinets, white cabinets, solid surface countertops, blue backsplash, mosaic tile backsplash, stainless steel appliances, an island and white countertops
Inspiration for a large transitional l-shaped porcelain tile and white floor open concept kitchen remodel in Miami with an undermount sink, recessed-panel cabinets, white cabinets, solid surface countertops, blue backsplash, mosaic tile backsplash, stainless steel appliances, an island and white countertops
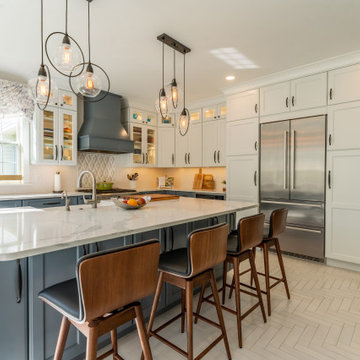
Kitchen
Inspiration for a large transitional u-shaped porcelain tile and white floor kitchen remodel in Baltimore with an undermount sink, shaker cabinets, blue cabinets, quartz countertops, gray backsplash, mosaic tile backsplash, stainless steel appliances, an island and white countertops
Inspiration for a large transitional u-shaped porcelain tile and white floor kitchen remodel in Baltimore with an undermount sink, shaker cabinets, blue cabinets, quartz countertops, gray backsplash, mosaic tile backsplash, stainless steel appliances, an island and white countertops

Stove wall with handmade Water Lily tile by Seneca Studio. Pot filler by Delta. Cabinets.com; Silestone Quartzite
Inspiration for a mid-sized transitional u-shaped ceramic tile, white floor and vaulted ceiling eat-in kitchen remodel in Boise with a farmhouse sink, shaker cabinets, white cabinets, quartzite countertops, green backsplash, ceramic backsplash, stainless steel appliances, an island and white countertops
Inspiration for a mid-sized transitional u-shaped ceramic tile, white floor and vaulted ceiling eat-in kitchen remodel in Boise with a farmhouse sink, shaker cabinets, white cabinets, quartzite countertops, green backsplash, ceramic backsplash, stainless steel appliances, an island and white countertops
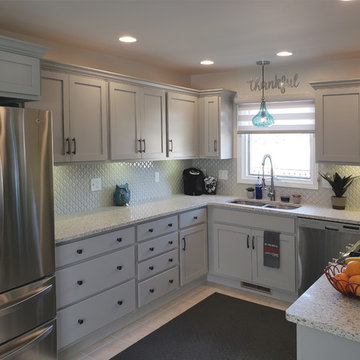
This was a typical kitchen from the 1970's, with orange-stained cabinets and awkward storage. The homowner choose to keep the current layout, but picked out some wonderfully updated materials, including grey shaker cabinets, quartz countertops, and a beautifully textured backsplash tile. She accented the kitchen with a whimsical teal light and accessories.
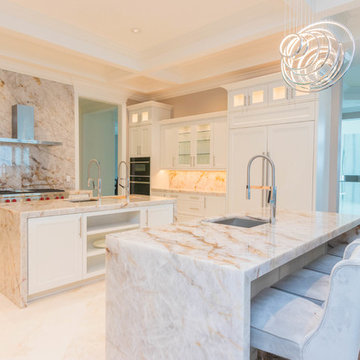
The epitome of style and sophistication stands before you.
This kitchen would be a dream for the majority of us and we are incredibly proud of this design to say the least.
The grand space features a white flat panel door style with quartzite countertops, and mitered waterfall edges on the island. A large stone wall behind the cook top, provides a breathtaking focal point, adding to opulence of the room.
You will also see one of the islands contains The Galley sink workstation. This workstation provides an incredible prep area that will ramp up your chef skills, making you more efficient and more stylish to boot.
Finally, we have incorporated a refrigerator and wall oven that is integrated into the cabinetry creating a flush finish that is easy to clean and even more beautiful to look at.
Again, we are so proud to share this kitchen with our fans, and we hope you enjoy it as much we do! Be on the lookout for the development of this project in the months to come!
Cabinetry - R.D. Henry & Company | Door Style: Cambria | Color: Custom Selection Extra White
Hardware - Top Knobs | M431/M430
Lighting - Task Lighting Corporation
Appliances - Monark Premium Appliance Co
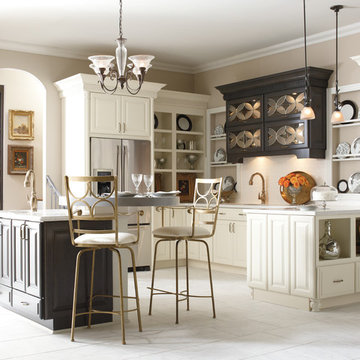
Inspiration for a mid-sized transitional l-shaped ceramic tile and white floor enclosed kitchen remodel in Other with an undermount sink, raised-panel cabinets, white cabinets, quartz countertops, white backsplash, subway tile backsplash, stainless steel appliances and an island
Transitional White Floor Kitchen Ideas
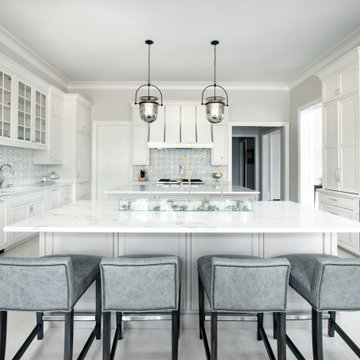
Inspiration for a huge transitional u-shaped marble floor and white floor eat-in kitchen remodel in Nashville with an undermount sink, beaded inset cabinets, white cabinets, quartzite countertops, white backsplash, marble backsplash, stainless steel appliances, two islands and white countertops
7





