Wood Railing Staircase Ideas
Refine by:
Budget
Sort by:Popular Today
1 - 20 of 5,792 photos
Item 1 of 3
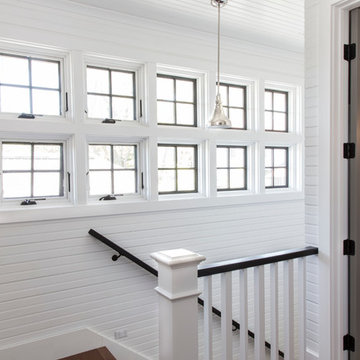
Brad Olechnowicz
Example of a mid-sized beach style wooden straight wood railing staircase design in Grand Rapids with wooden risers
Example of a mid-sized beach style wooden straight wood railing staircase design in Grand Rapids with wooden risers
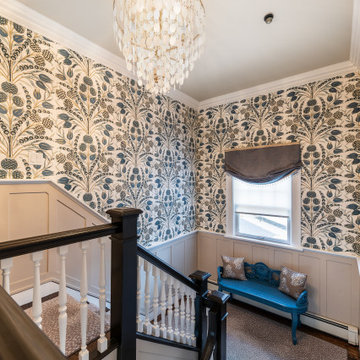
Example of a large transitional u-shaped wood railing and wallpaper staircase design in New York

Formal front entry with built in bench seating, coat closet, and restored stair case. Walls were painted a warm white, with new modern statement chandelier overhead.
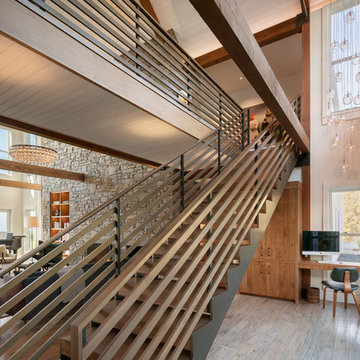
Eric Staudenmaier
Inspiration for a large contemporary wooden straight open and wood railing staircase remodel in Other
Inspiration for a large contemporary wooden straight open and wood railing staircase remodel in Other
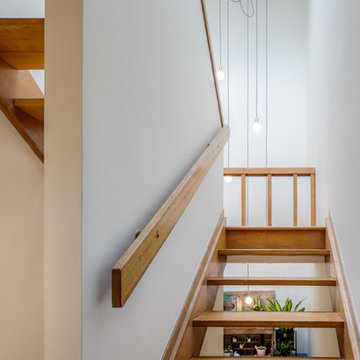
Inspiration for a mid-sized scandinavian wooden floating open and wood railing staircase remodel in Philadelphia
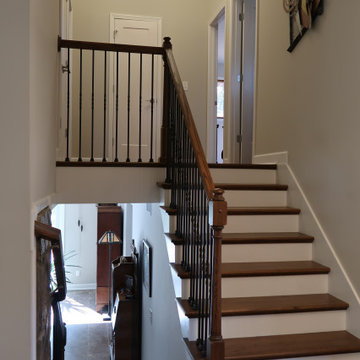
Up or down...which way do I wanna go?!?!?
Staircase - mid-sized traditional wooden u-shaped wood railing staircase idea in Other with wooden risers
Staircase - mid-sized traditional wooden u-shaped wood railing staircase idea in Other with wooden risers

Ben Gebo
Example of a mid-sized transitional wooden l-shaped wood railing staircase design in Boston with painted risers
Example of a mid-sized transitional wooden l-shaped wood railing staircase design in Boston with painted risers

Example of a mid-sized classic wooden curved wood railing staircase design in San Diego with painted risers
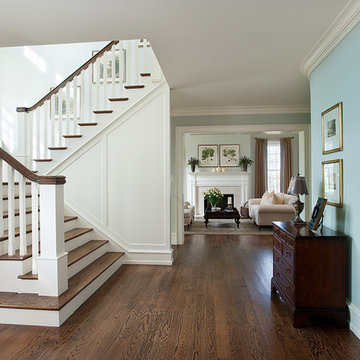
Photos from a custom-designed home in Newtown Square, PA from McIntyre Capron & Associates, Architects.
Photo Credits: Jay Greene
Example of a classic wooden u-shaped wood railing staircase design in Philadelphia with painted risers
Example of a classic wooden u-shaped wood railing staircase design in Philadelphia with painted risers

This entry hall is enriched with millwork. Wainscoting is a classical element that feels fresh and modern in this setting. The collection of batik prints adds color and interest to the stairwell and welcome the visitor.
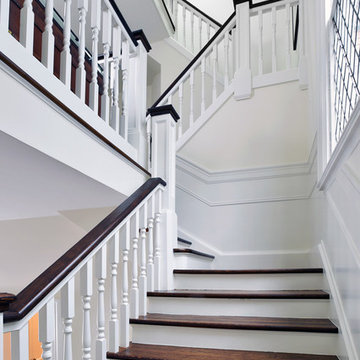
PHOTOGRAPHY - Chi Fang
Staircase - large transitional wooden u-shaped wood railing staircase idea in San Francisco with painted risers
Staircase - large transitional wooden u-shaped wood railing staircase idea in San Francisco with painted risers
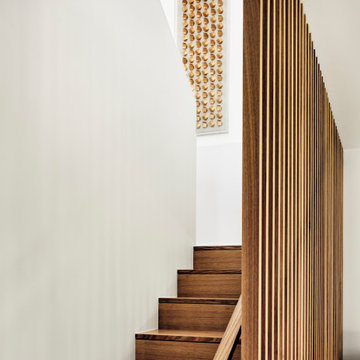
Inspiration for a small contemporary wooden u-shaped wood railing staircase remodel in Austin
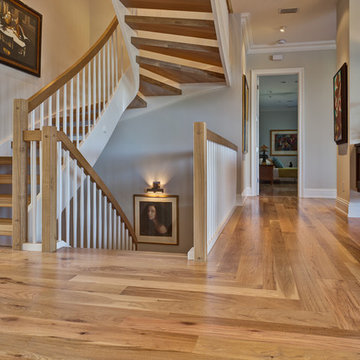
Example of a large transitional wooden curved open and wood railing staircase design in Miami
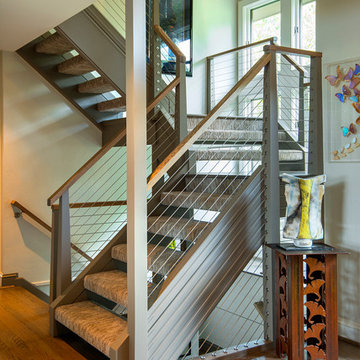
Photography: Jason Stemple
Large minimalist carpeted l-shaped wood railing staircase photo in Charleston with painted risers
Large minimalist carpeted l-shaped wood railing staircase photo in Charleston with painted risers
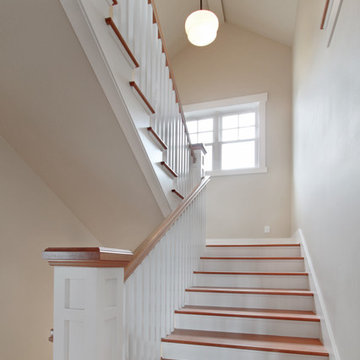
This Greenlake area home is the result of an extensive collaboration with the owners to recapture the architectural character of the 1920’s and 30’s era craftsman homes built in the neighborhood. Deep overhangs, notched rafter tails, and timber brackets are among the architectural elements that communicate this goal.
Given its modest 2800 sf size, the home sits comfortably on its corner lot and leaves enough room for an ample back patio and yard. An open floor plan on the main level and a centrally located stair maximize space efficiency, something that is key for a construction budget that values intimate detailing and character over size.
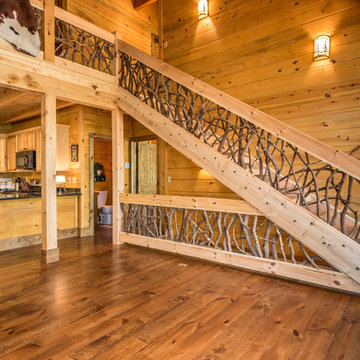
Staircase - large rustic wooden straight open and wood railing staircase idea in Atlanta
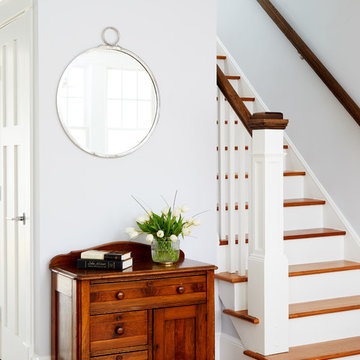
Inspiration for a mid-sized transitional wooden straight wood railing staircase remodel in DC Metro with painted risers
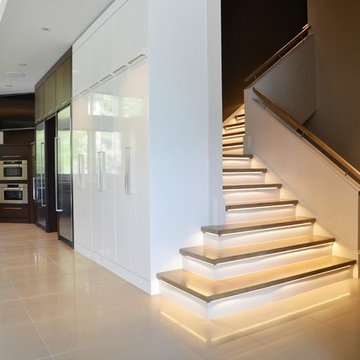
Between the refrigerator doors you’ll find the entry to the large pantry. The illuminated staircase leads to a corridor that takes you to the auto museum and man-cave.
Elizabeth Ann Photography
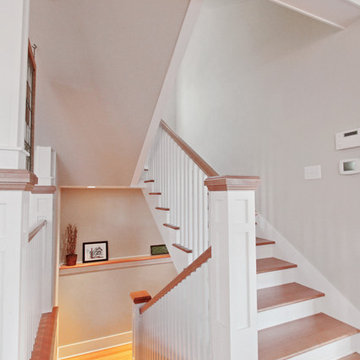
This Greenlake area home is the result of an extensive collaboration with the owners to recapture the architectural character of the 1920’s and 30’s era craftsman homes built in the neighborhood. Deep overhangs, notched rafter tails, and timber brackets are among the architectural elements that communicate this goal.
Given its modest 2800 sf size, the home sits comfortably on its corner lot and leaves enough room for an ample back patio and yard. An open floor plan on the main level and a centrally located stair maximize space efficiency, something that is key for a construction budget that values intimate detailing and character over size.
Wood Railing Staircase Ideas
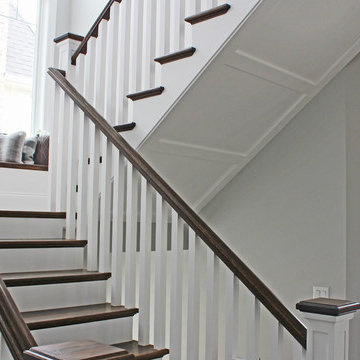
Stair details should also include the underside of the stair! Adding a shaker panel detail brings the farmhouse aesthetic to another level. Literally.
Meyer Design
1





