White Wood Railing Staircase Ideas
Refine by:
Budget
Sort by:Popular Today
1 - 20 of 4,734 photos
Item 1 of 3
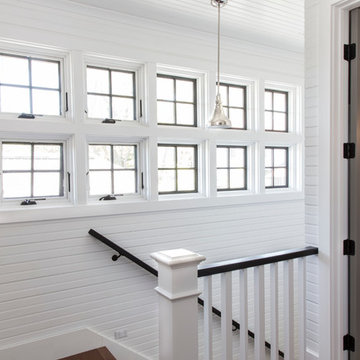
Brad Olechnowicz
Example of a mid-sized beach style wooden straight wood railing staircase design in Grand Rapids with wooden risers
Example of a mid-sized beach style wooden straight wood railing staircase design in Grand Rapids with wooden risers

Large transitional wooden curved wood railing and wall paneling staircase photo in New York with painted risers

This beautiful 1881 Alameda Victorian cottage, wonderfully embodying the Transitional Gothic-Eastlake era, had most of its original features intact. Our clients, one of whom is a painter, wanted to preserve the beauty of the historic home while modernizing its flow and function.
From several small rooms, we created a bright, open artist’s studio. We dug out the basement for a large workshop, extending a new run of stair in keeping with the existing original staircase. While keeping the bones of the house intact, we combined small spaces into large rooms, closed off doorways that were in awkward places, removed unused chimneys, changed the circulation through the house for ease and good sightlines, and made new high doorways that work gracefully with the eleven foot high ceilings. We removed inconsistent picture railings to give wall space for the clients’ art collection and to enhance the height of the rooms. From a poorly laid out kitchen and adjunct utility rooms, we made a large kitchen and family room with nine-foot-high glass doors to a new large deck. A tall wood screen at one end of the deck, fire pit, and seating give the sense of an outdoor room, overlooking the owners’ intensively planted garden. A previous mismatched addition at the side of the house was removed and a cozy outdoor living space made where morning light is received. The original house was segmented into small spaces; the new open design lends itself to the clients’ lifestyle of entertaining groups of people, working from home, and enjoying indoor-outdoor living.
Photography by Kurt Manley.
https://saikleyarchitects.com/portfolio/artists-victorian/
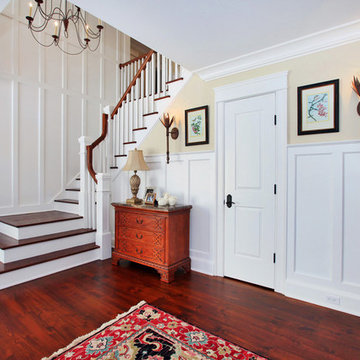
Vas
Example of a cottage wooden u-shaped wood railing staircase design in New York with painted risers
Example of a cottage wooden u-shaped wood railing staircase design in New York with painted risers
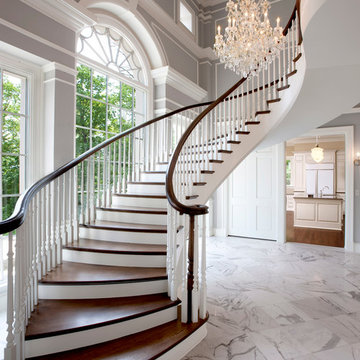
The exquisite staircase sweeps down from the second floor in front of dramatic windows.
Staircase - traditional wooden curved wood railing staircase idea in Milwaukee with painted risers
Staircase - traditional wooden curved wood railing staircase idea in Milwaukee with painted risers
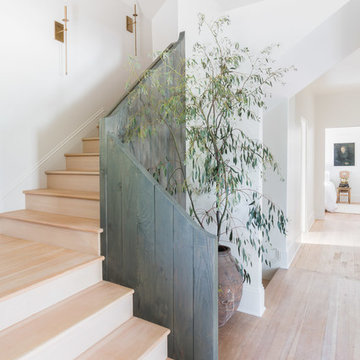
Example of a cottage wooden l-shaped wood railing staircase design in Portland with wooden risers

Inspiration for a mid-sized timeless wooden straight wood railing staircase remodel in Orange County with painted risers

Formal front entry with built in bench seating, coat closet, and restored stair case. Walls were painted a warm white, with new modern statement chandelier overhead.

http://211westerlyroad.com
Introducing a distinctive residence in the coveted Weston Estate's neighborhood. A striking antique mirrored fireplace wall accents the majestic family room. The European elegance of the custom millwork in the entertainment sized dining room accents the recently renovated designer kitchen. Decorative French doors overlook the tiered granite and stone terrace leading to a resort-quality pool, outdoor fireplace, wading pool and hot tub. The library's rich wood paneling, an enchanting music room and first floor bedroom guest suite complete the main floor. The grande master suite has a palatial dressing room, private office and luxurious spa-like bathroom. The mud room is equipped with a dumbwaiter for your convenience. The walk-out entertainment level includes a state-of-the-art home theatre, wine cellar and billiards room that lead to a covered terrace. A semi-circular driveway and gated grounds complete the landscape for the ultimate definition of luxurious living.

Design: INC Architecture & Design
Photography: Annie Schlecter
Staircase - mid-sized contemporary glass floating open and wood railing staircase idea in New York
Staircase - mid-sized contemporary glass floating open and wood railing staircase idea in New York
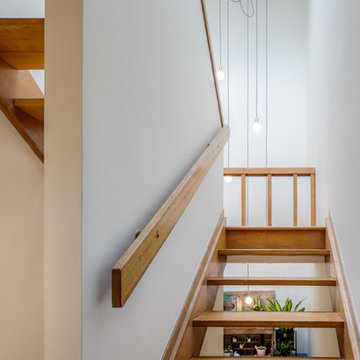
Inspiration for a mid-sized scandinavian wooden floating open and wood railing staircase remodel in Philadelphia

Mike Kaskel
Large elegant wooden l-shaped wood railing staircase photo in Houston with painted risers
Large elegant wooden l-shaped wood railing staircase photo in Houston with painted risers
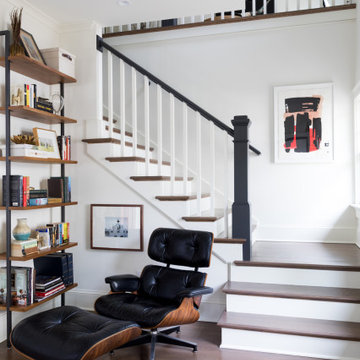
Transitional wooden l-shaped wood railing staircase photo in Atlanta with painted risers

Inspiration for a coastal wooden u-shaped wood railing and shiplap wall staircase remodel in Boston with painted risers
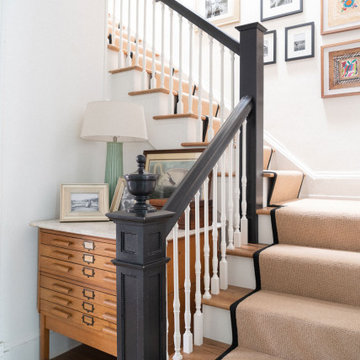
Staircase - transitional carpeted l-shaped wood railing staircase idea in Jacksonville with carpeted risers
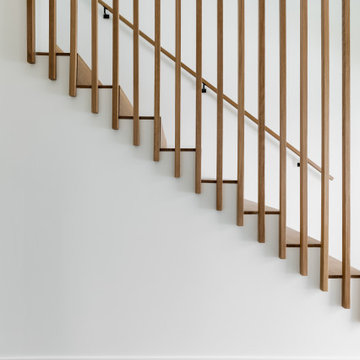
Inspiration for a large transitional wooden straight wood railing staircase remodel in Los Angeles with wooden risers

Architecture & Interiors: Studio Esteta
Photography: Sean Fennessy
Located in an enviable position within arm’s reach of a beach pier, the refurbishment of Coastal Beach House references the home’s coastal context and pays homage to it’s mid-century bones. “Our client’s brief sought to rejuvenate the double storey residence, whilst maintaining the existing building footprint”, explains Sarah Cosentino, director of Studio Esteta.
As the orientation of the original dwelling already maximized the coastal aspect, the client engaged Studio Esteta to tailor the spatial arrangement to better accommodate their love for entertaining with minor modifications.
“In response, our design seeks to be in synergy with the mid-century character that presented, emphasizing its stylistic significance to create a light-filled, serene and relaxed interior that feels wholly connected to the adjacent bay”, Sarah explains.
The client’s deep appreciation of the mid-century design aesthetic also called for original details to be preserved or used as reference points in the refurbishment. Items such as the unique wall hooks were repurposed and a light, tactile palette of natural materials was adopted. The neutral backdrop allowed space for the client’s extensive collection of art and ceramics and avoided distracting from the coastal views.

Guest house staircase.
Inspiration for a farmhouse wooden curved wood railing staircase remodel in Burlington with wooden risers
Inspiration for a farmhouse wooden curved wood railing staircase remodel in Burlington with wooden risers
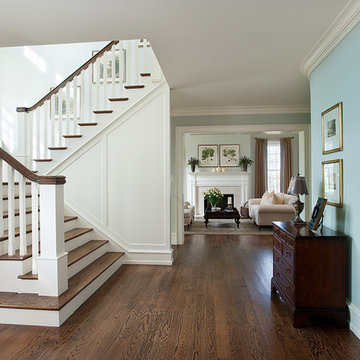
Photos from a custom-designed home in Newtown Square, PA from McIntyre Capron & Associates, Architects.
Photo Credits: Jay Greene
Example of a classic wooden u-shaped wood railing staircase design in Philadelphia with painted risers
Example of a classic wooden u-shaped wood railing staircase design in Philadelphia with painted risers
White Wood Railing Staircase Ideas

Haris Kenjar
Staircase - mid-sized eclectic wooden l-shaped wood railing staircase idea in Seattle with painted risers
Staircase - mid-sized eclectic wooden l-shaped wood railing staircase idea in Seattle with painted risers
1





