In which direction should I run my wood floor?!?!
Jessica
9 years ago
Featured Answer
Sort by:Oldest
Comments (25)
Jessica
9 years agoRelated Professionals
Little Egg Harbor Twp Interior Designers & Decorators · Ridgefield Park Interior Designers & Decorators · Euless Architects & Building Designers · Syracuse Architects & Building Designers · Evanston Furniture & Accessories · Chaska Furniture & Accessories · Barrington General Contractors · Chicago Ridge General Contractors · ‘Ewa Beach General Contractors · Fridley General Contractors · Fort Pierce General Contractors · Martinsville General Contractors · Newington General Contractors · Riverdale General Contractors · Sauk Village General ContractorsJessica
9 years agoBarbara Griffith Designs
9 years agoJessica
9 years agofroggyy
9 years agojen046
9 years agoJessica
9 years agofroggyy
9 years agoAnders Adelfang
9 years agoJessica
9 years agoIC CUSTOM HARDWOOD FLOORING
9 years agoБахтинов Николай архитектор-дизайнер
9 years agoJessica
9 years agoJessica
9 years agoJessica
9 years agoCountry Gear Ltd.
9 years agoJessica
9 years agoDaniel Dionne Designs llc
9 years agolast modified: 9 years ago
Related Stories

LANDSCAPE DESIGNGarden Overhaul: Which Plants Should Stay, Which Should Go?
Learning how to inventory your plants is the first step in dealing with an overgrown landscape
Full Story
KITCHEN DESIGNHouzz Quiz: Which Kitchen Backsplash Material Is Right for You?
With so many options available, see if we can help you narrow down the selection
Full Story
REMODELING GUIDESWhich Window for Your World?
The view and fresh air from your windows make a huge impact on the experience of being in your house
Full Story
KITCHEN DESIGN12 Great Kitchen Styles — Which One’s for You?
Sometimes you can be surprised by the kitchen style that really calls to you. The proof is in the pictures
Full Story
KITCHEN DESIGNOpen vs. Closed Kitchens — Which Style Works Best for You?
Get the kitchen layout that's right for you with this advice from 3 experts
Full Story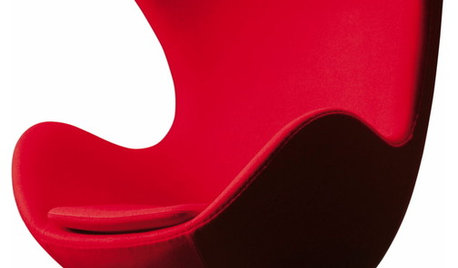
FUN HOUZZHouzz Quiz: Which Midcentury Modern Chair Are You?
Have a seat for a little fun. Better yet, have a seat that has you written all over it
Full Story
BATHROOM DESIGNWhich Bathroom Vanity Will Work for You?
Vanities can be smart centerpieces and offer tons of storage. See which design would best suit your bathroom
Full Story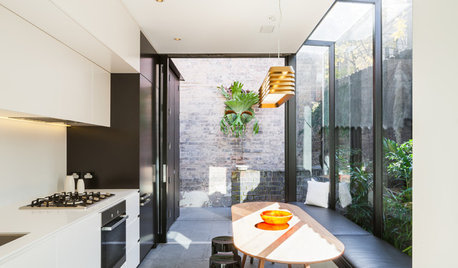
FURNITUREWhich Dining Table Shape Should You Choose?
Rectangular, oval, round or square: Here are ways to choose your dining table shape (or make the most of the one you already have)
Full Story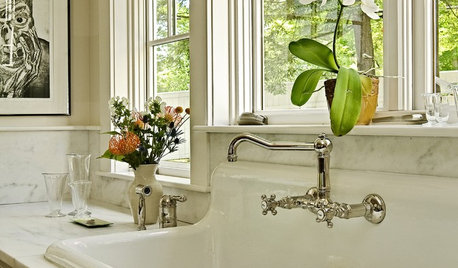
KITCHEN SINKSWhich Faucet Goes With a Farmhouse Sink?
A variety of faucet styles work with the classic farmhouse sink. Here’s how to find the right one for your kitchen
Full Story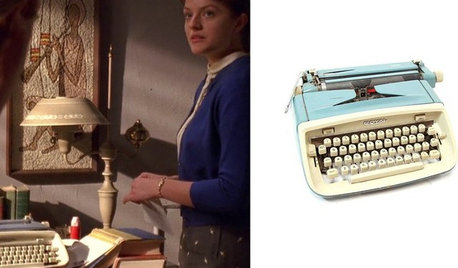
MIDCENTURY STYLEWhich ‘Mad Men’ Prop Would You Like for Your House?
Fancy a pair of Don Draper’s office chairs or Peggy’s blue typewriter? Vintage props from the TV show are up for auction
Full StoryMore Discussions






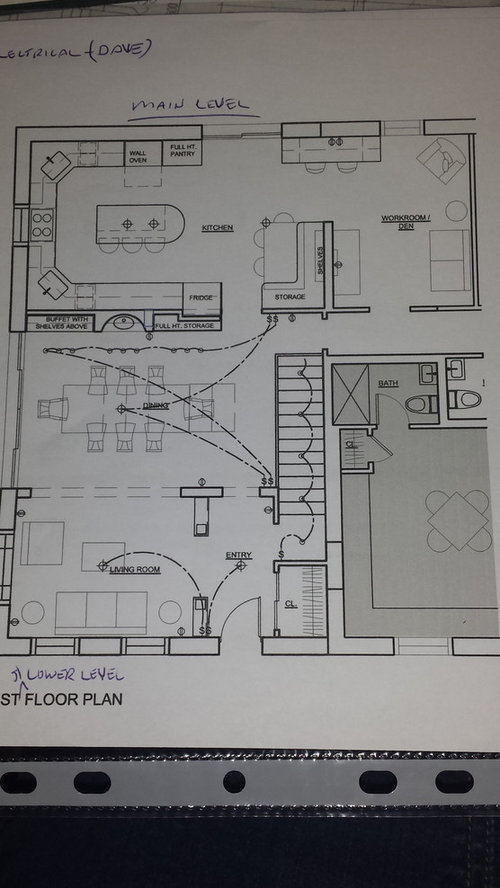
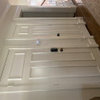



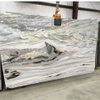
Anders Adelfang