1960's ranch facade needs updating.
tammylinde
11 years ago
Featured Answer
Sort by:Oldest
Comments (22)
Woberer Oberer
11 years agoMint Design
11 years agoRelated Professionals
Syracuse Architects & Building Designers · Redmond Kitchen & Bathroom Designers · Boston Furniture & Accessories · Tucson Furniture & Accessories · Union City Furniture & Accessories · Highland Park Furniture & Accessories · Salem General Contractors · Alabaster General Contractors · Hampton General Contractors · Mililani Town General Contractors · Peoria General Contractors · Poquoson General Contractors · Rowland Heights General Contractors · Uniondale General Contractors · Waterville General Contractorstammylinde
11 years agotammylinde
11 years agomarmail
11 years agomichele1965
11 years agolast modified: 11 years agomichele1965
11 years agofurthermore
11 years agotammylinde
11 years agotammylinde
11 years agofurthermore
11 years agotammylinde
11 years agolast modified: 11 years agonevadan
11 years agoStudio S Squared Architecture, Inc.
11 years agolast modified: 11 years agoSheila Steelman
11 years agoStudio S Squared Architecture, Inc.
11 years agosimps214
11 years agoArlen Dau
11 years agosacapuntaslapioz
11 years agoDelap flexible stone LLC
8 years agotmac1
6 years ago
Related Stories
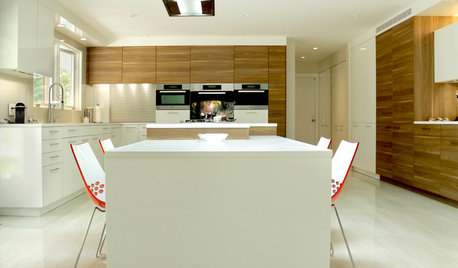
CONTEMPORARY HOMESMy Houzz: Modern Update to a 1960s Ranch in New Jersey
Outdated home decor is replaced with modern European-inspired elements, all while keeping true to the family’s rich culture
Full Story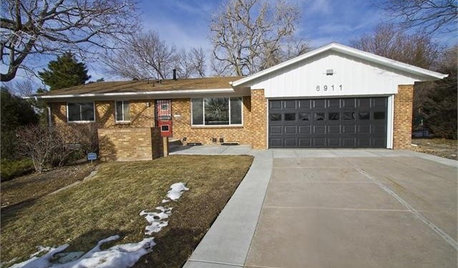
HOUZZ TOURSHouzz Tour: 1960s Ranch Redo in Denver
This sibling team balanced their renovation budget by spending where it counts, and turned their Colorado childhood home into a showplace
Full Story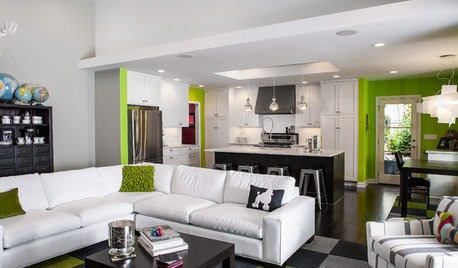
RANCH HOMESHouzz Tour: Respectful Updates for a Midcentury Atlanta Ranch
An expansion and renovation give a Georgia home a bright new look while honoring the original profile
Full Story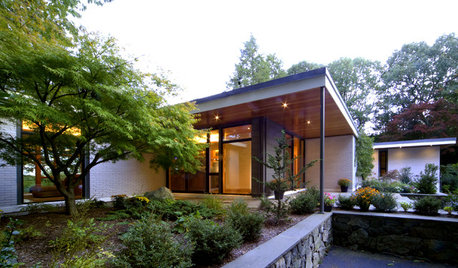
ARCHITECTUREHigh-Impact Updates for Your Midcentury Facade
Focusing on exterior details can be key to an affordable remodel that allows the original design to shine through
Full Story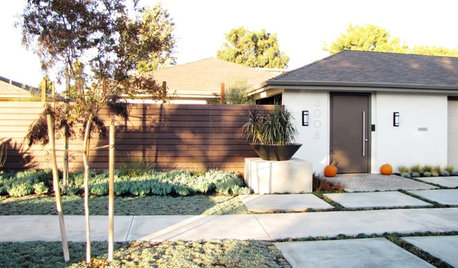
ARCHITECTUREPersonal Spaces: 10 Cool Updated Ranch Houses
Looking to bring your ranch-style home into the 21st century? Get inspired by what these homeowners have done
Full Story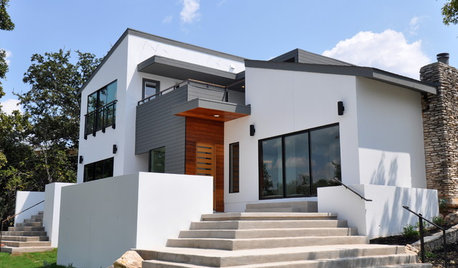
HOUZZ TOURSHouzz Tour: Modern Renewal for a Tired Texas Ranch
This major makeover involved additions, layout changes and a new facade. See the stunning results here
Full Story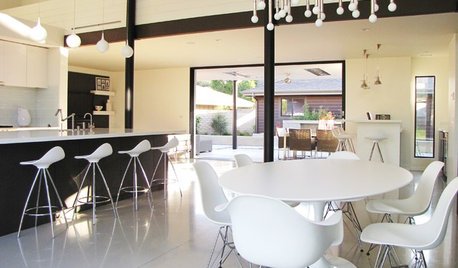
HOUZZ TOURSMy Houzz: An Orange County Ranch Gets Into the Swing of Things
Golf course views and a mild climate feature in this 1960s ranch remodeled in midcentury modern style
Full Story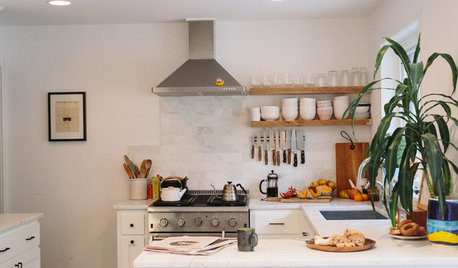
HOUZZ TOURSHouzz Tour: New Love and a Fresh Start in a Midcentury Ranch House
A Nashville couple, both interior designers, fall for a neglected 1960 home. Their renovation story has a happy ending
Full Story
REMODELING GUIDESHouzz Tour: Updating a Midcentury Aerie in the Berkeley Hills
The setting was splendid; the house, not so much. Now the two are right in line, with high quality to spare
Full Story







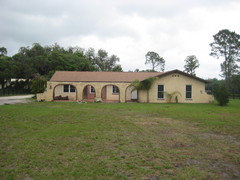
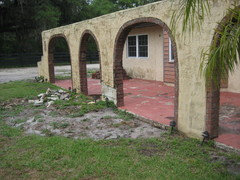


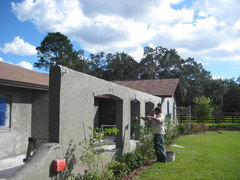
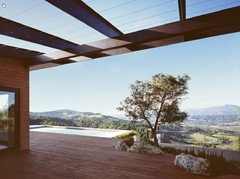



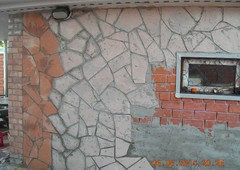
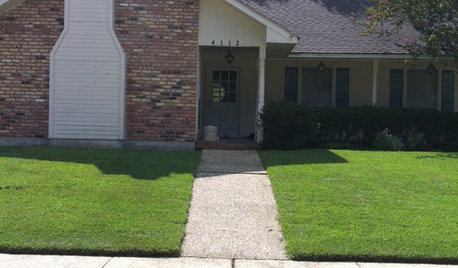



michele1965