Long Skinny Walk-In Closet, Help!
Marie Knox
11 years ago
Featured Answer
Sort by:Oldest
Comments (7)
Wow Great Place
11 years ago- Emily H11 years ago
Related Professionals
Sweetwater Interior Designers & Decorators · Four Corners Architects & Building Designers · Troutdale Architects & Building Designers · Wauconda Architects & Building Designers · Austin Furniture & Accessories · Long Beach Furniture & Accessories · Duluth Furniture & Accessories · Fort Carson Furniture & Accessories · Kansas City Furniture & Accessories · Arizona City General Contractors · Country Club Hills General Contractors · Erlanger General Contractors · Foothill Ranch General Contractors · Pasadena General Contractors · Renton General ContractorsMarie Knox
11 years agoWow Great Place
11 years agoallison wilson
2 years agoBeth Schulken Bryan
2 years ago
Related Stories

MOVINGRelocating Help: 8 Tips for a Happier Long-Distance Move
Trash bags, houseplants and a good cry all have their role when it comes to this major life change
Full Story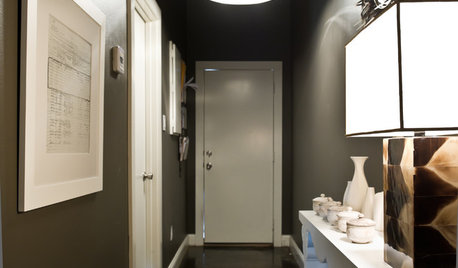
14 Ways to Maximize a Skinny Space
Transform a Narrow Spot With Clever Design, Space Savers and Tricks of the Eye
Full Story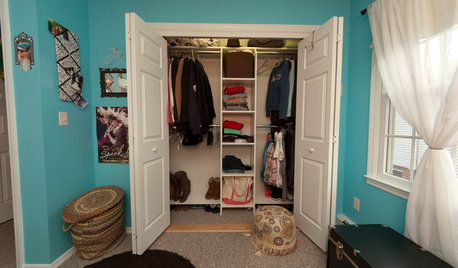
ORGANIZING7 Habits to Help a Tidy Closet Stay That Way
Cut the closet clutter for a lifetime — and save money too — by learning how to bring home only clothes you love and need
Full Story
DECLUTTERINGDownsizing Help: How to Get Rid of Your Extra Stuff
Sell, consign, donate? We walk you through the options so you can sail through scaling down
Full Story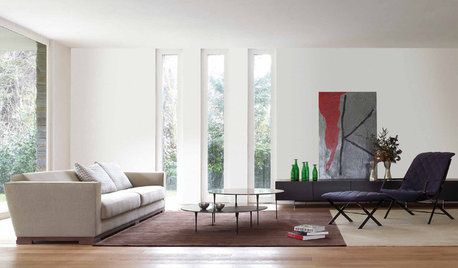
WINDOWSSkinny Windows: Exclamation Points of Light
Tall, narrows windows punctuate walls with light and well-curated views
Full Story
MOST POPULAR7 Ways to Design Your Kitchen to Help You Lose Weight
In his new book, Slim by Design, eating-behavior expert Brian Wansink shows us how to get our kitchens working better
Full Story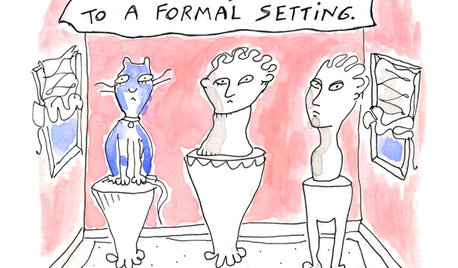
MOST POPULAR7 Ways Cats Help You Decorate
Furry felines add to our decor in so many ways. These just scratch the surface
Full Story
BATHROOM DESIGNRoom of the Day: A Closet Helps a Master Bathroom Grow
Dividing a master bath between two rooms conquers morning congestion and lack of storage in a century-old Minneapolis home
Full Story
HOUSEKEEPINGThree More Magic Words to Help the Housekeeping Get Done
As a follow-up to "How about now?" these three words can help you check more chores off your list
Full Story
DECORATING GUIDESHouzz Call: What Home Collections Help You Feel Like a Kid Again?
Whether candy dispensers bring back sweet memories or toys take you back to childhood, we'd like to see your youthful collections
Full StoryMore Discussions






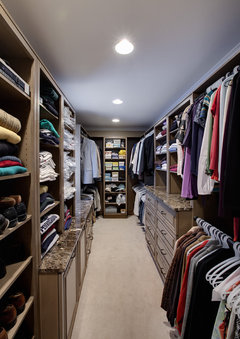
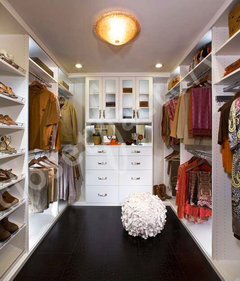
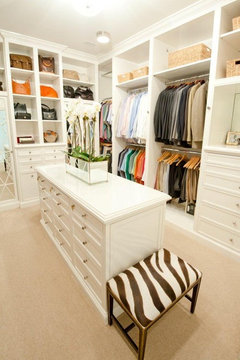
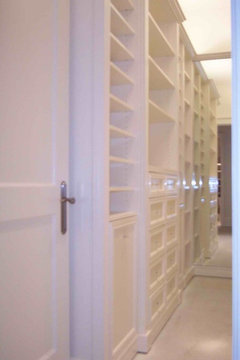
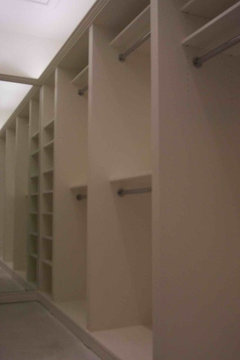


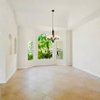
Marie KnoxOriginal Author