Where to put the plumbing?
kday72
9 years ago
last modified: 9 years ago
Featured Answer
Sort by:Oldest
Comments (8)
Related Professionals
Providence Architects & Building Designers · Seattle Architects & Building Designers · Town 'n' Country Kitchen & Bathroom Designers · Racine Furniture & Accessories · San Diego Furniture & Accessories · Scottsdale Furniture & Accessories · Topeka Furniture & Accessories · Anderson General Contractors · Boardman General Contractors · Fort Pierce General Contractors · Hagerstown General Contractors · Jefferson Valley-Yorktown General Contractors · Lighthouse Point General Contractors · Norman General Contractors · Tamarac General Contractorskday72
9 years agokday72
9 years agokday72
9 years agoJeff H
9 years ago
Related Stories

KITCHEN DESIGNWhere Should You Put the Kitchen Sink?
Facing a window or your guests? In a corner or near the dishwasher? Here’s how to find the right location for your sink
Full Story
BATHROOM DESIGNBath Remodeling: So, Where to Put the Toilet?
There's a lot to consider: paneling, baseboards, shower door. Before you install the toilet, get situated with these tips
Full Story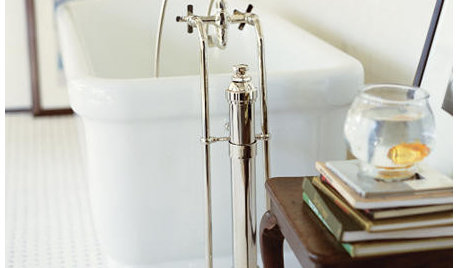
BATHROOM DESIGNWhere to Put Your Freestanding-Bathtub Necessities
Every Freestanding Tub Needs a Spot for Your Novel, Phone or Rubber Ducky
Full Story
THE HARDWORKING HOMEWhere to Put the Laundry Room
The Hardworking Home: We weigh the pros and cons of washing your clothes in the basement, kitchen, bathroom and more
Full Story
REMODELING GUIDESWhere to Splurge, Where to Save in Your Remodel
Learn how to balance your budget and set priorities to get the home features you want with the least compromise
Full Story
SMALL SPACESDownsizing Help: Where to Put Your Overnight Guests
Lack of space needn’t mean lack of visitors, thanks to sleep sofas, trundle beds and imaginative sleeping options
Full Story
DECORATING GUIDESDesign Dilemma: Where to Put the Media Center?
Help a Houzz User Find the Right Place for Watching TV
Full Story
MORE ROOMSTech in Design: Where to Put Your Flat-Screen TV
Popcorn, please: Enjoy all the new shows with a TV in the best place for viewing
Full Story
MORE ROOMSWhere to Put the TV When the Wall Won't Work
See the 3 Things You'll Need to Float Your TV Away From the Wall
Full StoryMore Discussions







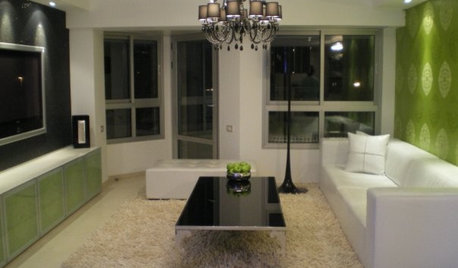

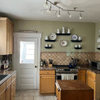
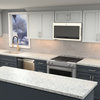
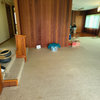
Curt D'Onofrio