Experts opinion required - which plan is better? Pictures attached.
ca1634
10 years ago
last modified: 10 years ago
Featured Answer
Sort by:Oldest
Comments (42)
ca1634
10 years agoRelated Professionals
Four Corners Architects & Building Designers · Glens Falls Architects & Building Designers · Carlisle Kitchen & Bathroom Designers · Queen Creek Kitchen & Bathroom Designers · Southbridge Kitchen & Bathroom Designers · Kirkland Furniture & Accessories · Tampa Furniture & Accessories · Bell General Contractors · Claremont General Contractors · Dunkirk General Contractors · New River General Contractors · Overlea General Contractors · Rancho Cordova General Contractors · Spanaway General Contractors · University City General ContractorsMARKII Architect PC
10 years agoca1634
10 years agoUser
10 years agoca1634
10 years agoUser
10 years agoUser
10 years agolast modified: 10 years agoUser
10 years agoca1634
10 years agoUser
10 years agoUser
10 years agoca1634
10 years agoUser
10 years agoca1634
10 years agoUser
10 years agoUser
10 years agoUser
10 years agoca1634
10 years agoUser
10 years agoca1634
10 years agoUser
10 years agoca1634
10 years agoUser
10 years agoUser
10 years agoca1634
10 years agoca1634
10 years agoUser
10 years agoUser
10 years agoca1634
10 years agoUser
10 years agoca1634
10 years agoca1634
10 years agoUser
10 years agoca1634
10 years agoca1634
10 years agoSustainable Dwellings
10 years agoCarolina
10 years ago
Related Stories

HEALTHY HOMEHow to Childproof Your Home: Expert Advice
Safety strategies, Part 1: Get the lowdown from the pros on which areas of the home need locks, lids, gates and more
Full Story
DECORATING GUIDESNo Neutral Ground? Why the Color Camps Are So Opinionated
Can't we all just get along when it comes to color versus neutrals?
Full Story
KITCHEN DESIGNOpen vs. Closed Kitchens — Which Style Works Best for You?
Get the kitchen layout that's right for you with this advice from 3 experts
Full Story
REMODELING GUIDESWhich Window for Your World?
The view and fresh air from your windows make a huge impact on the experience of being in your house
Full Story
MOST POPULARPros and Cons of 5 Popular Kitchen Flooring Materials
Which kitchen flooring is right for you? An expert gives us the rundown
Full Story
CONTRACTOR TIPSBuilding Permits: 10 Critical Code Requirements for Every Project
In Part 3 of our series examining the building permit process, we highlight 10 code requirements you should never ignore
Full Story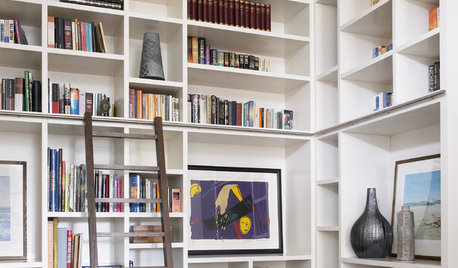
SMALL HOMESAsk an Expert: What Is Your Ultimate Space-Saving Trick?
Houzz professionals share their secrets for getting more from any space, small or large
Full Story
DECORATING GUIDESAsk an Expert: How to Decorate a Long, Narrow Room
Distract attention away from an awkward room shape and create a pleasing design using these pro tips
Full Story
UNIVERSAL DESIGNHow to Light a Kitchen for Older Eyes and Better Beauty
Include the right kinds of light in your kitchen's universal design plan to make it more workable and visually pleasing for all
Full Story
KITCHEN DESIGN12 Great Kitchen Styles — Which One’s for You?
Sometimes you can be surprised by the kitchen style that really calls to you. The proof is in the pictures
Full Story





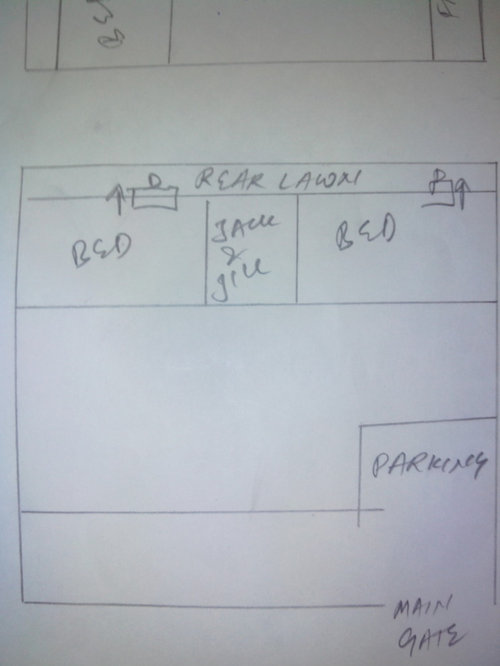

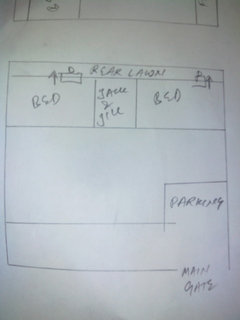
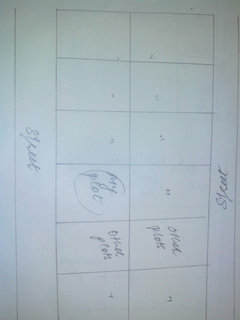
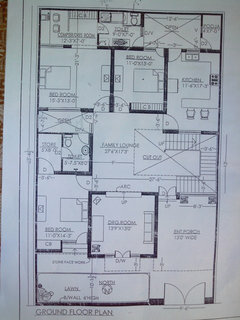
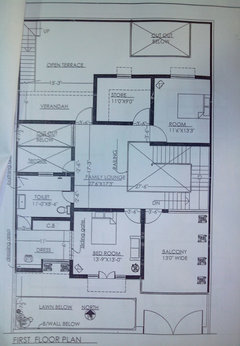
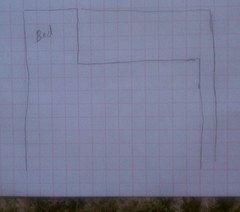
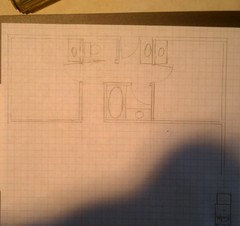



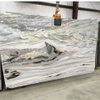
Drafting & Soil Monitoring Services LLC