Help me escape my 70's kitchen!
sushi4all
10 years ago
Featured Answer
Sort by:Oldest
Comments (40)
apple_pie_order
10 years agothe CAD Studio
10 years agoRelated Professionals
Riverside Architects & Building Designers · Bethpage Kitchen & Bathroom Designers · Hershey Kitchen & Bathroom Designers · Framingham Furniture & Accessories · Wilmington Furniture & Accessories · The Crossings General Contractors · Bel Air General Contractors · Binghamton General Contractors · Bowling Green General Contractors · Dover General Contractors · Franklin General Contractors · Glenn Dale General Contractors · Hillsborough General Contractors · Mililani Town General Contractors · Sun Prairie General Contractorskathy
10 years agoAdrianne
10 years agoAdrianne
10 years agolast modified: 10 years agokathy
10 years agoDimonti's Decorative Finishes
10 years agoChristine W
10 years agoLaura Wagner
10 years agomveasey
10 years agoJan Kane
10 years agoMother and Son Interiors
10 years agorinked
10 years agolast modified: 10 years agosushi4all
10 years agoninabonnie
10 years agoparisgirl1970
10 years agorinked
10 years agolast modified: 10 years agoNancy Travisinteriors
10 years agoDimonti's Decorative Finishes
10 years agoDimonti's Decorative Finishes
10 years agoNancy Travisinteriors
10 years agoStone Interiors LLC
10 years agoYunfu HuanJian Stone Ltd.
10 years agojanadiane
10 years agoWillow Home Projects
10 years agosushi4all
10 years agoMother and Son Interiors
10 years agojanadiane
10 years agosstarr93
10 years agosstarr93
10 years agosstarr93
10 years agoLanitra Bynum
10 years agosushi4all
10 years agoCabinets To Go
10 years agoFuturo Futuro Kitchen Range Hoods
10 years agotimberplace
10 years ago
Related Stories
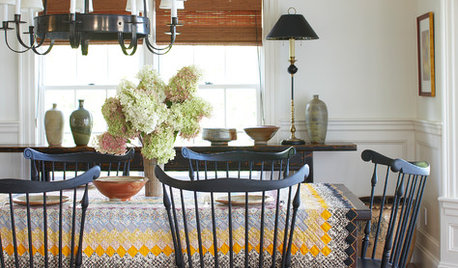
DECLUTTERINGEscape the Inheritance Trap: What to Do With Sentimental Pieces
Too meaningful to toss but too hideous, precious or unusual to display? These ideas can help
Full Story
KITCHEN DESIGNKey Measurements to Help You Design Your Kitchen
Get the ideal kitchen setup by understanding spatial relationships, building dimensions and work zones
Full Story
HOUSEKEEPINGWhen You Need Real Housekeeping Help
Which is scarier, Lifetime's 'Devious Maids' show or that area behind the toilet? If the toilet wins, you'll need these tips
Full Story
KITCHEN DESIGNDesign Dilemma: My Kitchen Needs Help!
See how you can update a kitchen with new countertops, light fixtures, paint and hardware
Full Story
SELLING YOUR HOUSE10 Tricks to Help Your Bathroom Sell Your House
As with the kitchen, the bathroom is always a high priority for home buyers. Here’s how to showcase your bathroom so it looks its best
Full Story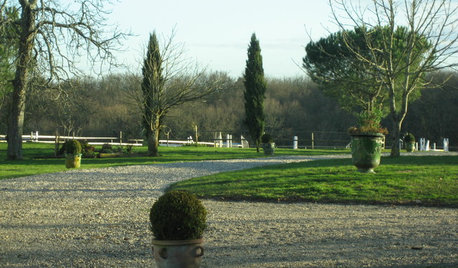
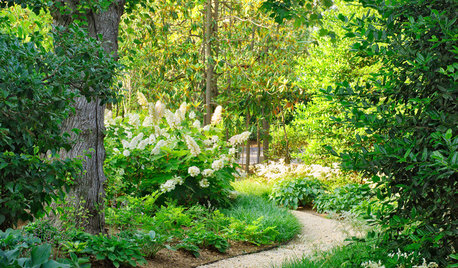
LANDSCAPE DESIGNUnwind in Your Own Private Garden Escape
When the world is getting on your last nerve, an outdoor refuge can soothe and nurture. Here's how to design a garden with relaxing in mind
Full Story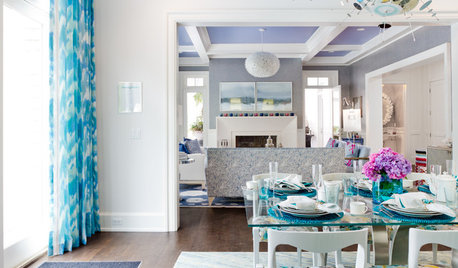
DESIGNER SHOWCASESEscape to a Summer Holiday Fantasy at a Hamptons Show House
Imaginative designs meet philanthropy in a sprawling New York home, in rooms meant to inspire — if not actually live in
Full Story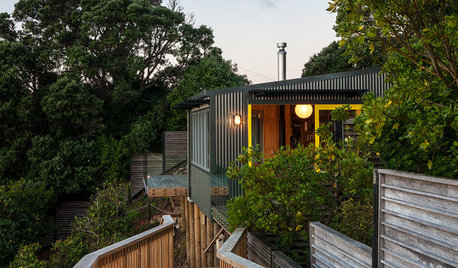
MODERN HOMESHouzz Tour: A Great Escape Hugs Cliff and Tree
A New Zealand getaway makes the most of its stunning island location with a cliff-clinging design and modern rustic style
Full Story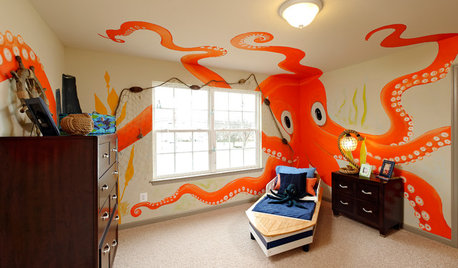
FUN HOUZZIn Honor of Inky’s Daring Escape: Octopuses Around the House
The slippery New Zealand sea creature has the internet abuzz, but an octopus as a conversation starter is nothing new to designers
Full StoryMore Discussions






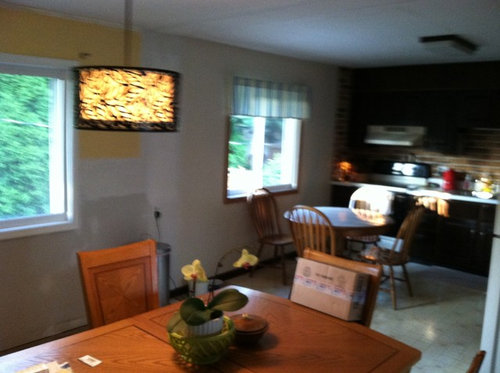
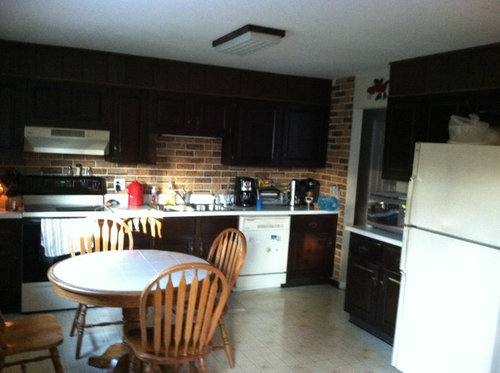
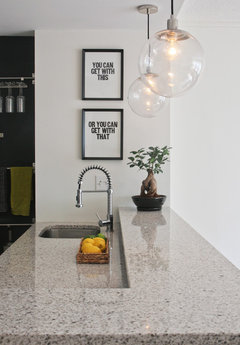
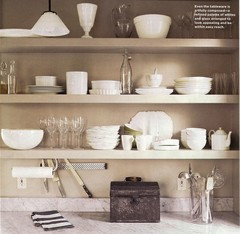
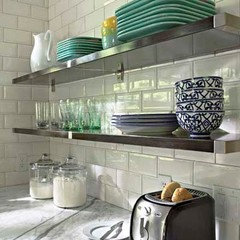


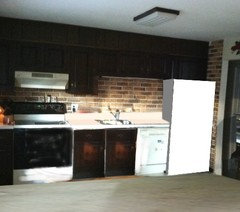
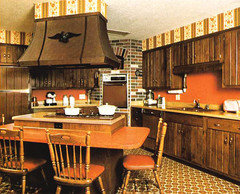
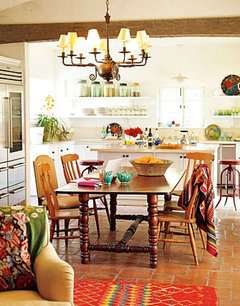
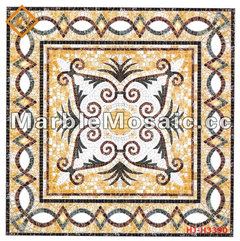




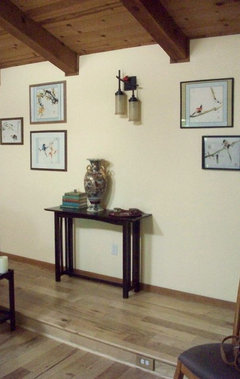
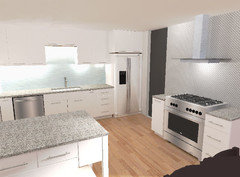
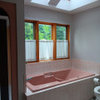
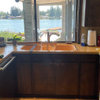
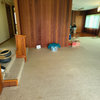
sstarr93