Need help redesigning our split level home kitchen!
glg620
10 years ago
Related Stories
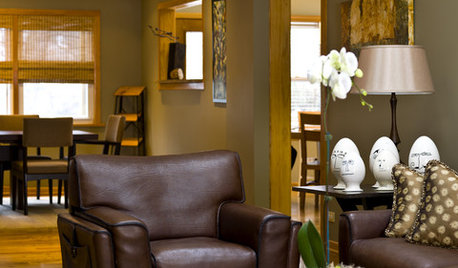
HOUZZ TOURSMy Houzz: Contemporary Split-Level in Chicago
An art-collecting Illinois family transforms their 1950s home, starting with a complete color redesign
Full Story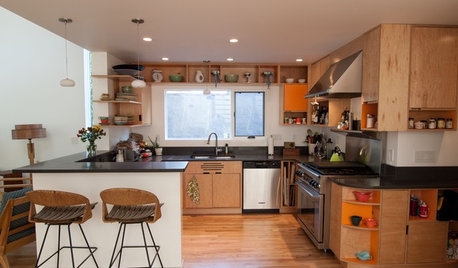
HOUZZ TOURSMy Houzz: Added Space and Style for a 1960s Split Level
With a new second story and downstairs suite, custom touches and midcentury pieces, this Portland family home suits 3 generations
Full Story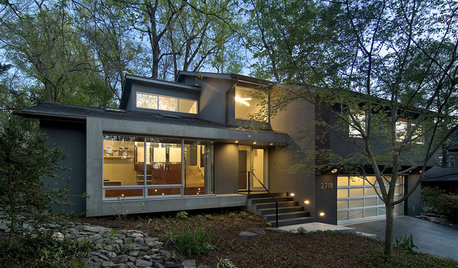
REMODELING GUIDESStep Up Your Split-Level Spec House
Three off-the-rack split-level homes, three dramatically different renovations. Let your favorite be your guide
Full Story
KITCHEN DESIGNKey Measurements to Help You Design Your Kitchen
Get the ideal kitchen setup by understanding spatial relationships, building dimensions and work zones
Full Story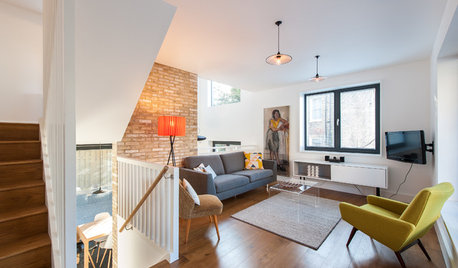
CONTEMPORARY HOMESHouzz Tour: Split-Level Home Uses Every Square Foot
A staircase connects levels that share views and light. The result is separate rooms with an open-plan feeling
Full Story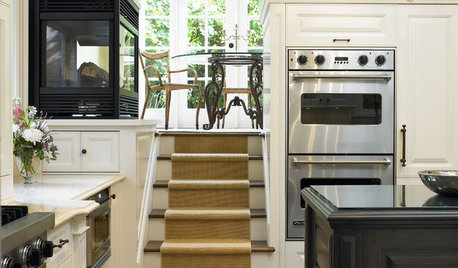
REMODELING GUIDESThese Split-Level Homes Get the Style Right
A suburban architecture style gets a welcome update with open floor plans and chic design touches
Full Story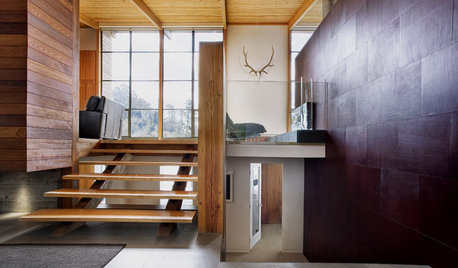
ARCHITECTUREHome Styles: Split Personality
Creative spaces update split-level homes for today
Full Story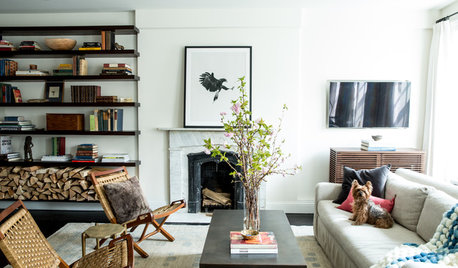
DECORATING GUIDESHouzz Tour: New York Apartment Redesign Cooks Up Good Looks
A 2-story brownstone unit, once home to fashion and music figures, is remade for newlyweds with a bigger kitchen and a master suite
Full Story
MOST POPULAR7 Ways to Design Your Kitchen to Help You Lose Weight
In his new book, Slim by Design, eating-behavior expert Brian Wansink shows us how to get our kitchens working better
Full Story
REMODELING GUIDESWisdom to Help Your Relationship Survive a Remodel
Spend less time patching up partnerships and more time spackling and sanding with this insight from a Houzz remodeling survey
Full Story





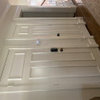



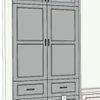
User
glg620Original Author
Related Professionals
Nashville Interior Designers & Decorators · Suisun City Interior Designers & Decorators · Ann Arbor Architects & Building Designers · Oakley Architects & Building Designers · Greensboro Kitchen & Bathroom Designers · Schaumburg Kitchen & Bathroom Designers · Columbia Furniture & Accessories · Chaska Furniture & Accessories · Fallbrook Furniture & Accessories · Wakefield Furniture & Accessories · Arlington General Contractors · Country Club Hills General Contractors · Fremont General Contractors · Jefferson Valley-Yorktown General Contractors · Mankato General ContractorsUser
glg620Original Author
A Crew of Two
glg620Original Author
A Crew of Two
Highland Design+Build