Vent Hood Duct: Size, Gauges, Material, and Make-Up Air
2 years ago
Featured Answer
Sort by:Oldest
Comments (20)
- 2 years ago
- 2 years ago
Related Professionals
South Pasadena Architects & Building Designers · East Islip Kitchen & Bathroom Designers · Dallas Furniture & Accessories · Chino Hills Furniture & Accessories · Rogers Furniture & Accessories · Markham General Contractors · Mount Laurel General Contractors · North Versailles Kitchen & Bathroom Designers · Sun City Kitchen & Bathroom Designers · Dearborn Kitchen & Bathroom Remodelers · Oklahoma City Kitchen & Bathroom Remodelers · Newcastle Cabinets & Cabinetry · Elmwood Park Tile and Stone Contractors · Rancho Mirage Tile and Stone Contractors · Wyomissing Tile and Stone Contractors- 2 years agolast modified: 2 years ago
- 2 years ago
- 2 years ago
- 2 years ago
- 2 years ago
- 2 years agolast modified: 2 years ago
- 2 years ago
- 2 years ago
- 2 years agolast modified: 2 years ago
- 2 years ago
- 2 years agolast modified: 2 years ago
- 2 years agolast modified: 2 years ago
- 2 years ago
- 2 years ago
- 2 years ago
- 2 months ago
- 2 months ago
Related Stories
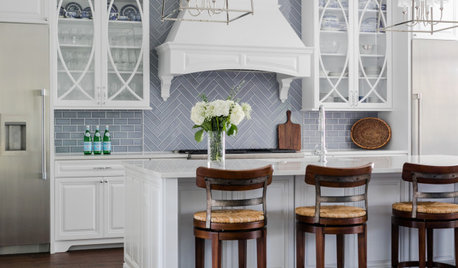
KITCHEN DESIGN10 Terrific New Ideas for Wrapped Range Hoods
See how designers use various materials and ornamentation to play up or play down a covered kitchen range hood
Full Story
KITCHEN DESIGNHow to Choose the Right Hood Fan for Your Kitchen
Keep your kitchen clean and your home's air fresh by understanding all the options for ventilating via a hood fan
Full Story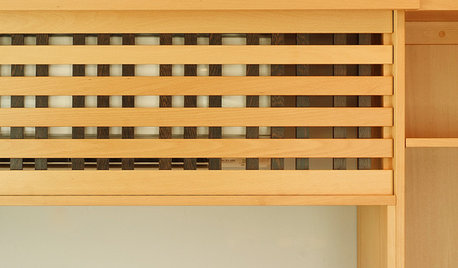
DECORATING GUIDES10 Ways to Hide That Air Conditioner
Feeling boxed in designing around your mini-split air conditioner? Try one of these clever disguises and distractions
Full Story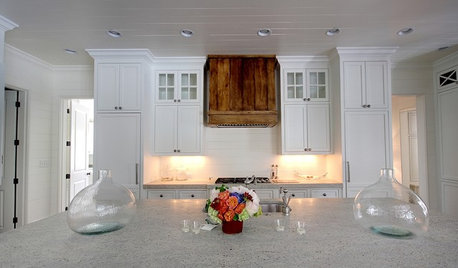
KITCHEN DESIGNWood Range Hoods Naturally Fit Kitchen Style
Bring warmth and beauty into the heart of your home with a range hood crafted from nature's bounty
Full Story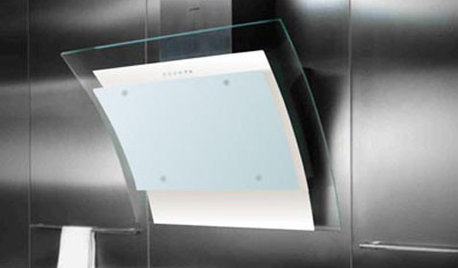
5 Stunning Modern Range Hoods
Today's kitchen range hoods can look like sleek sculptures. Here's what to look for when you go shopping for one
Full Story
KITCHEN DESIGNWhat to Know When Choosing a Range Hood
Find out the types of kitchen range hoods available and the options for customized units
Full Story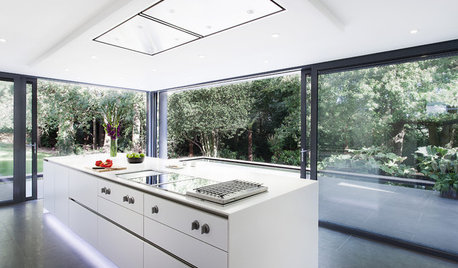
KITCHEN APPLIANCESDisappearing Range Hoods: A New Trend?
Concealed exhaust fans cut visual clutter in the kitchen
Full Story
KITCHEN DESIGNHouzz Quiz: Which Kitchen Backsplash Material Is Right for You?
With so many options available, see if we can help you narrow down the selection
Full Story
KITCHEN APPLIANCESWhat to Consider When Adding a Range Hood
Get to know the types, styles and why you may want to skip a hood altogether
Full Story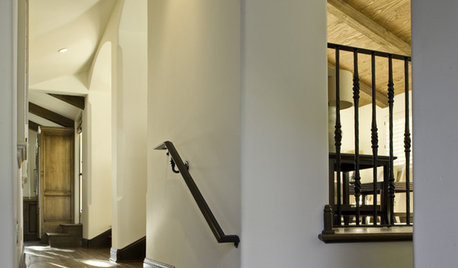
MATERIALSRaw Materials Revealed: Drywall Basics
Learn about the different sizes and types of this construction material for walls, plus which kinds work best for which rooms
Full StorySponsored
Central Ohio's Trusted Home Remodeler Specializing in Kitchens & Baths
More Discussions






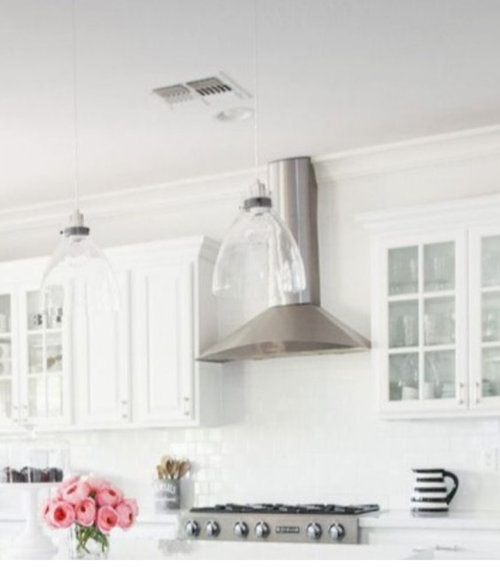
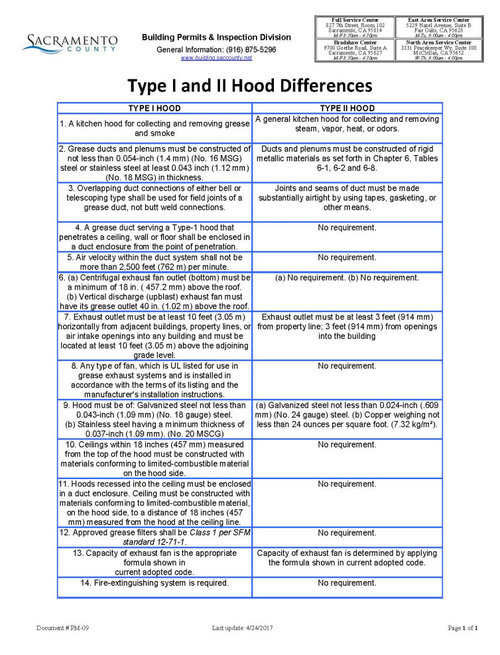
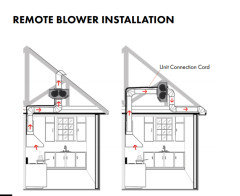



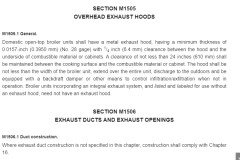

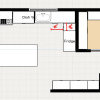
Jay ShoemakerOriginal Author