dining and living area !!!!
AID Community
10 years ago
Featured Answer
Sort by:Oldest
Comments (31)
sondramartina
10 years agoCarolina
10 years agoRelated Professionals
New Providence Interior Designers & Decorators · Frankfort Kitchen & Bathroom Designers · Martinsburg Kitchen & Bathroom Designers · Riviera Beach Kitchen & Bathroom Designers · Saint Peters Kitchen & Bathroom Designers · Fort Carson Furniture & Accessories · Ridgewood Furniture & Accessories · Athens General Contractors · Gloucester City General Contractors · Leon Valley General Contractors · Maple Heights General Contractors · Niles General Contractors · Redding General Contractors · Saginaw General Contractors · Westminster General ContractorsAID Community
10 years agoCarolina
10 years agoAID Community
10 years agoCarolina
10 years agoCarolina
10 years agoAID Community
10 years agoCarolina
10 years agoAID Community
10 years agoCarolina
10 years agoqam999
10 years agoAID Community
10 years agoemjfla
10 years agoCarolina
10 years agobellesum
10 years agoDaniela Levesque ID
10 years agoCarolina
10 years agoDaniela Levesque ID
10 years agoAID Community
10 years agoAID Community
10 years agoCarolina
10 years agoAID Community
10 years agoAID Community
10 years agoCarolina
10 years agoTerracegallery
10 years agoAID Community
10 years agobellesum
10 years agobellesum
10 years agoAID Community
10 years ago
Related Stories
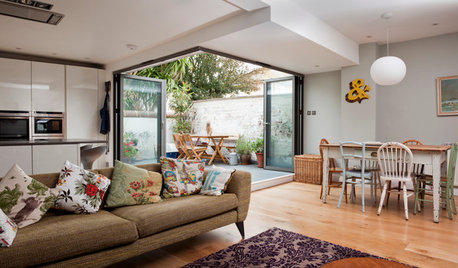
DINING ROOMSRoom of the Day: A Kitchen and Living Area Get Friendly
Clever reconfiguring and new bifold doors to the terrace turn a once-cramped room into a bright, modern living space
Full Story
ROOM OF THE DAYRoom of the Day: Classic Meets Contemporary in an Open-Plan Space
Soft tones and timeless pieces ensure that the kitchen, dining and living areas in this new English home work harmoniously as one
Full Story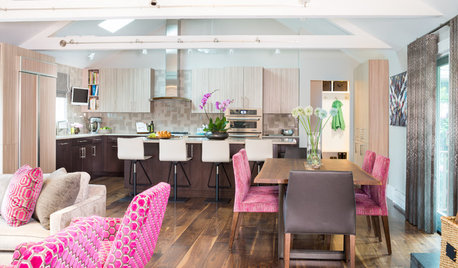
KITCHEN DESIGNLightened-Up Midcentury Kitchen Goes With the Flow
A ranch’s kitchen, dining area and living room are combined in one beautifully unified space, while a mudroom solves a clutter problem
Full Story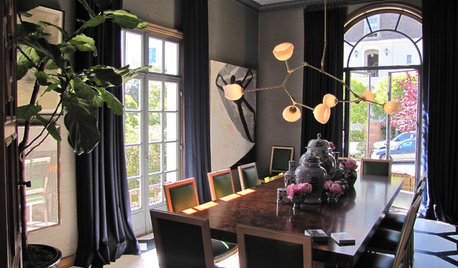
HOUZZ TOURSSan Francisco Decorator Showcase 2011: Living Areas
The City's Top Designers Share Ideas for Living Room, Dining Room and Kitchen
Full Story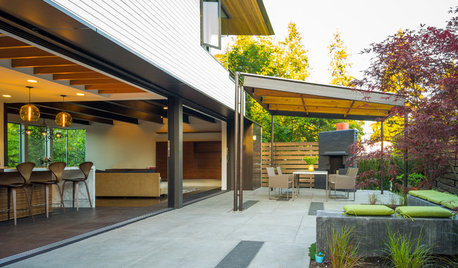
PATIOSPatio Details: Covered Dining Area Extends a Family’s Living Space
Large sliding glass doors connect a pergola-covered terrace with a kitchen and great room in Seattle
Full Story
HOMES AROUND THE WORLDRoom of the Day: Elegant Open-Plan Living in London
This living-dining-kitchen area in a period apartment is light and refined, with just a dash of boho style
Full Story
THE HARDWORKING HOMERoom of the Day: Multifunctional Living Room With Hidden Secrets
With clever built-ins and concealed storage, a condo living room serves as lounge, library, office and dining area
Full Story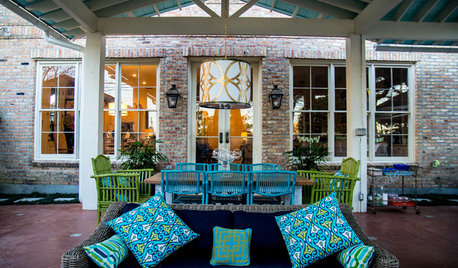
PATIOSRoom of the Day: Vacationing at Home in Louisiana
With a fireplace, kitchen, dining area and living room–style seating, this New Orleans patio brings the indoors out
Full Story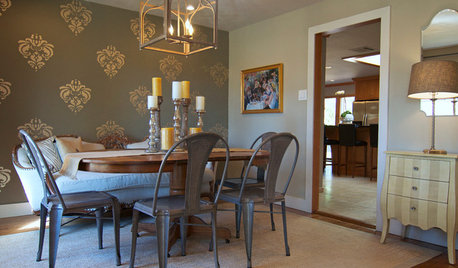
HOUZZ TOURSMy Houzz: Budget-Friendly Decorating Updates for a Great Room in Texas
Antiques rub elbows with new furnishings in this Dallas ranch, where the living and dining area got a $5,000 makeover
Full Story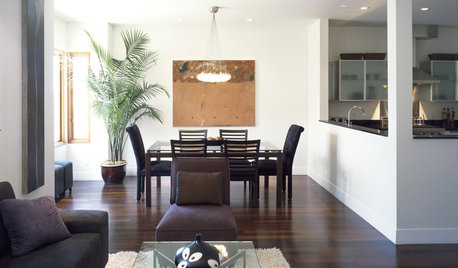
MORE ROOMSNarrow-Room Solution: Split It Up
Breakups can be therapeutic when they yield distinct living and dining areas and great style to boot
Full StoryMore Discussions






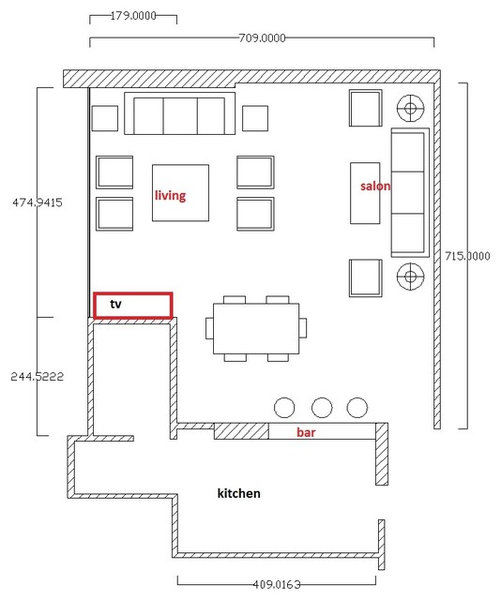
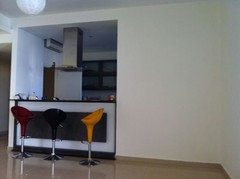
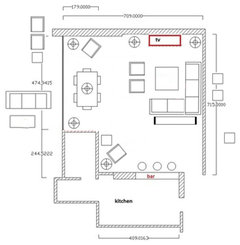
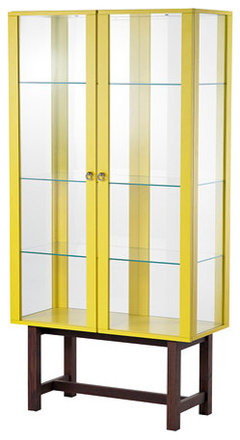
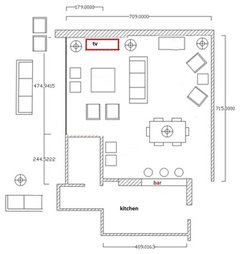


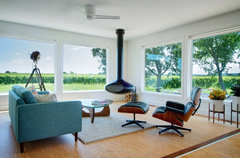
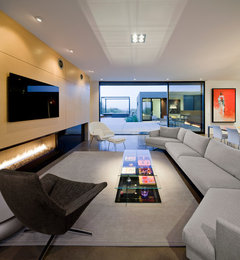
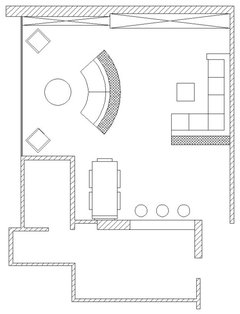
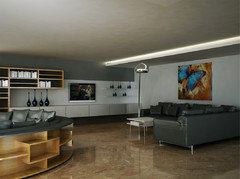
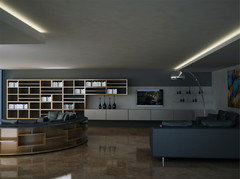
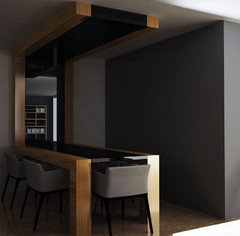
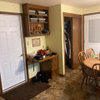
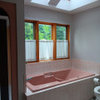
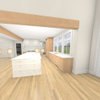

sondramartina