Exterior Paint and Deck Railing Ideas for Mid-Centry Modern House
akassover
10 years ago
Featured Answer
Sort by:Oldest
Comments (39)
Related Professionals
American Fork Architects & Building Designers · Johnson City Architects & Building Designers · Syracuse Architects & Building Designers · Ballenger Creek Kitchen & Bathroom Designers · College Park Kitchen & Bathroom Designers · Hemet Kitchen & Bathroom Designers · Eagan Furniture & Accessories · Greenville Furniture & Accessories · Hilton Head Island Furniture & Accessories · Rancho Santa Margarita Furniture & Accessories · The Crossings General Contractors · Banning General Contractors · Bremerton General Contractors · Forest Hills General Contractors · Millbrae General ContractorsAdrianne
10 years agoAdrianne
10 years agoakassover
10 years agoakassover
10 years agoakassover
10 years agolepstein
10 years agolefty47
10 years agoBLDG Workshop Inc.
10 years agoakassover
10 years agoakassover
10 years agoapple_pie_order
10 years agoakassover
10 years agolibradesigneye
10 years agoResource Art & Design
10 years agoJimR
10 years agoakassover
10 years agoakassover
10 years agoResource Art & Design
10 years agoapple_pie_order
10 years agoBLDG Workshop Inc.
8 years agobetoncireworkshop033
8 years agokayleesmimi
7 years ago
Related Stories
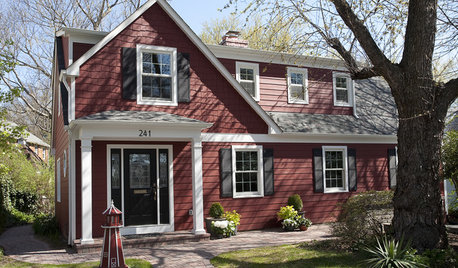
EXTERIORS8 Homes With Exterior Paint Colors Done Right
Get ideas for an exterior palette from these homes that run the gamut from Mediterranean to modern
Full Story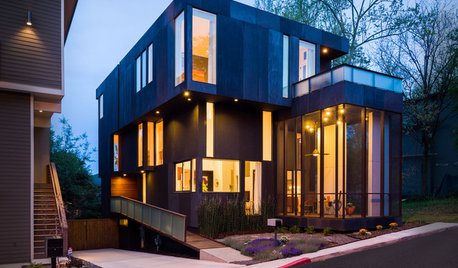
HOUZZ TOURSHouzz Tour: Modern Personality in an Old Atlanta Neighborhood
Artfully painted exteriors, soaring ceilings and stacked volumes make this home a decidedly different newcomer to the neighborhood
Full Story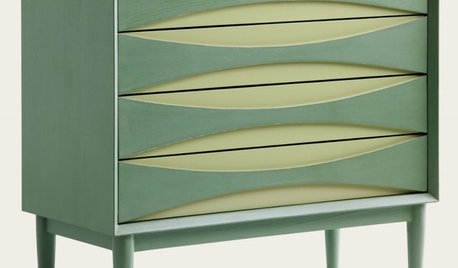
COLORGuest Picks: Colorful Mid-Century Modern
20 finds from the '50s and '60s in turquoise, lavender and more bright hues
Full Story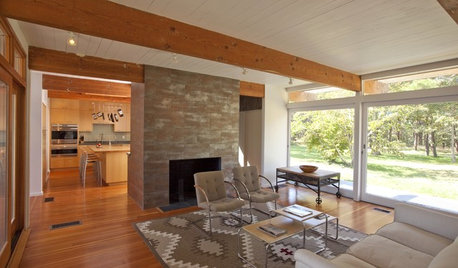
HOUZZ TOURSHouzz Tour: Mid-century Modern on Cape Cod
Visit a sprawling International Style home updated for a 21st-century family
Full Story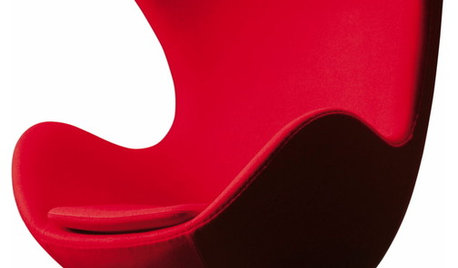
FUN HOUZZHouzz Quiz: Which Midcentury Modern Chair Are You?
Have a seat for a little fun. Better yet, have a seat that has you written all over it
Full Story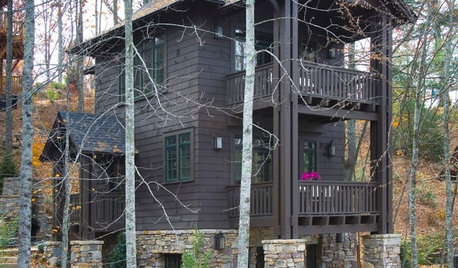
CURB APPEALWhen to Paint Your House Brown
Nature loves brown, from rich soil to sunlit sand, and so do home exteriors with a traditional or Craftsman bent
Full Story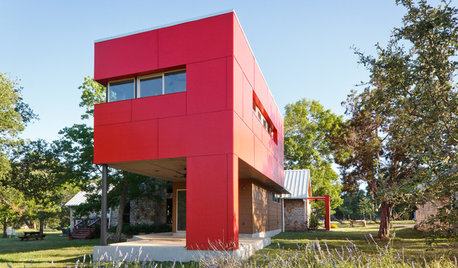
EXTERIORSColor Makes Its Mark on Modern House Exteriors
Consider borrowing from the rainbow to give a modern home depth, distinction or even just a mood boost
Full Story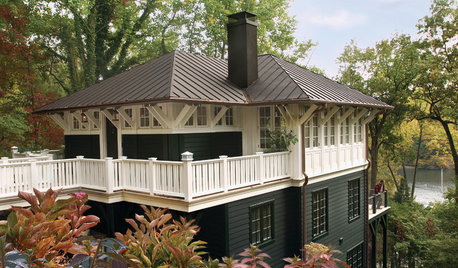
HOUZZ QUIZHouzz Quiz: What Color Should You Paint Your House?
Is white right? Maybe dark blue-gray? Take our quiz to find out which color is best for you and your home
Full Story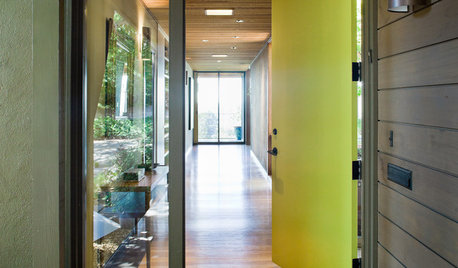
CURB APPEAL5 Bright Palettes for Front Doors
Splash bold green, blue, orange or red on your front door, then balance it with a more restrained hue on the rest of the house
Full Story
EXTERIORSHelp! What Color Should I Paint My House Exterior?
Real homeowners get real help in choosing paint palettes. Bonus: 3 tips for everyone on picking exterior colors
Full Story





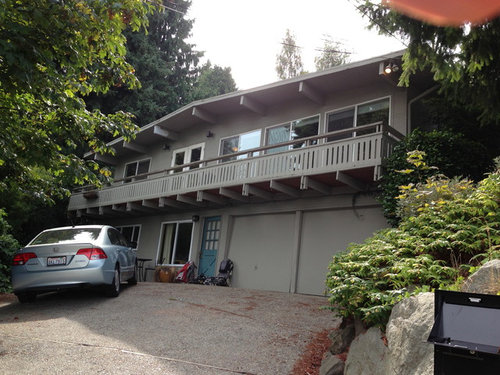

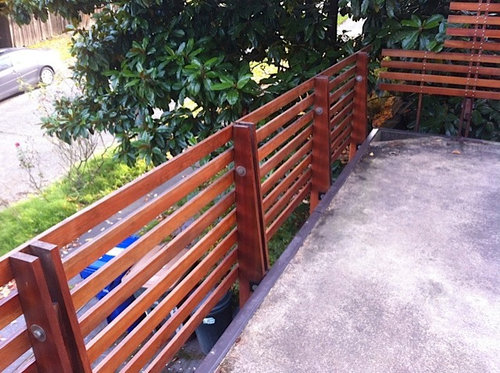
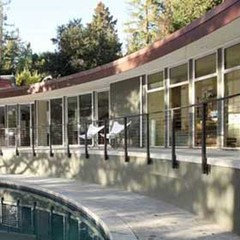
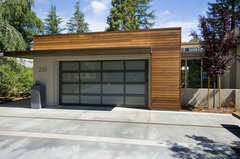
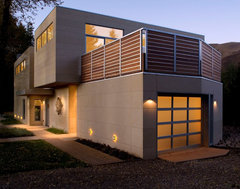

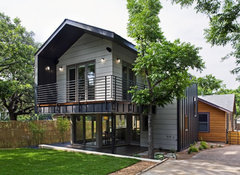
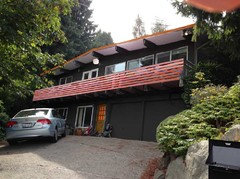
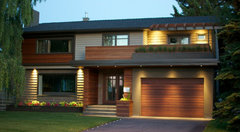
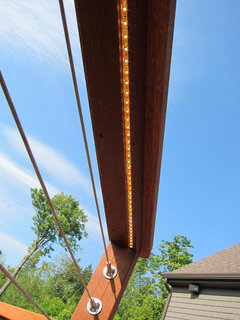
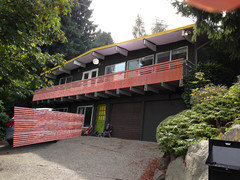
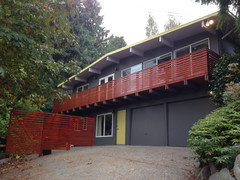


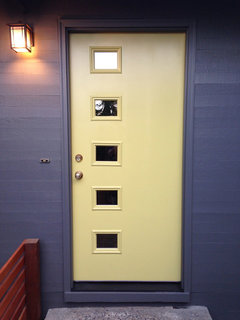
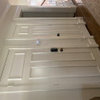


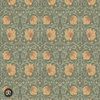

libradesigneye