converting living/dining room to guest room
Maura W
2 months ago
last modified: 2 months ago
Featured Answer
Sort by:Oldest
Comments (9)
Related Professionals
Gallatin General Contractors · Mount Holly General Contractors · Tamarac General Contractors · Charleston Architects & Building Designers · East Peoria Kitchen & Bathroom Designers · Santa Barbara Furniture & Accessories · Texas City General Contractors · Wright General Contractors · Ossining Kitchen & Bathroom Designers · Gilbert Kitchen & Bathroom Remodelers · Oxon Hill Kitchen & Bathroom Remodelers · De Pere General Contractors · La Marque General Contractors · Statesboro General Contractors · Sterling General Contractorsshirlpp
2 months agoMaura W
2 months agolast modified: 2 months agoMaura W
2 months agoapple_pie_order
2 months agohousegal200
2 months agoMaura W
2 months agohousegal200
2 months ago
Related Stories

LIVING ROOMSLiving Room Meets Dining Room: The New Way to Eat In
Banquette seating, folding tables and clever seating options can create a comfortable dining room right in your main living space
Full Story
SMALL HOMESRoom of the Day: Living-Dining Room Redo Helps a Client Begin to Heal
After a tragic loss, a woman sets out on the road to recovery by improving her condo
Full Story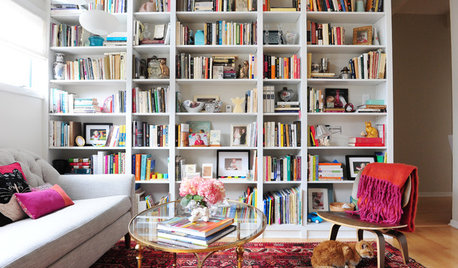
ROOM OF THE DAYRoom of the Day: Patience Pays Off in a Midcentury Living-Dining Room
Prioritizing lighting and a bookcase, and then taking time to select furnishings, yields a thoughtfully put-together space
Full Story
KIDS’ SPACESWho Says a Dining Room Has to Be a Dining Room?
Chucking the builder’s floor plan, a family reassigns rooms to work better for their needs
Full Story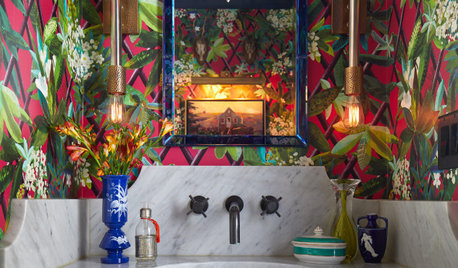
HOUZZ TV LIVEPeek Inside a Designer’s Eclectic Dining Room and Powder Room
In this video, Jules Duffy talks about converting a garage into a dining space and creating a powder room ‘experience’
Full Story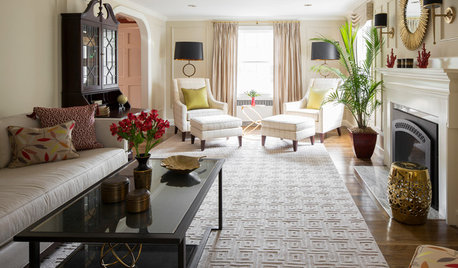
LIVING ROOMSRoom of the Day: A Subdued Living Room That Shines
This redone Boston living room fulfills its roles beautifully. It's both a quiet spot for reading and a stylish space for hosting guests
Full Story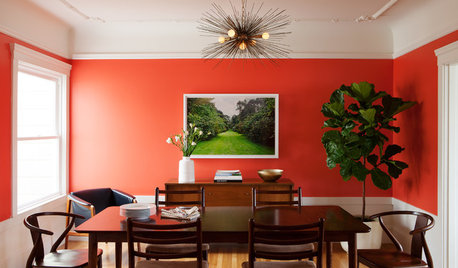
ROOM OF THE DAYRoom of the Day: Bright Red Dining Room Glows in Fog City
Mist can put a damper on the mood in San Francisco, but this lively room fires up the energy
Full Story
THE HARDWORKING HOMERoom of the Day: Multifunctional Living Room With Hidden Secrets
With clever built-ins and concealed storage, a condo living room serves as lounge, library, office and dining area
Full Story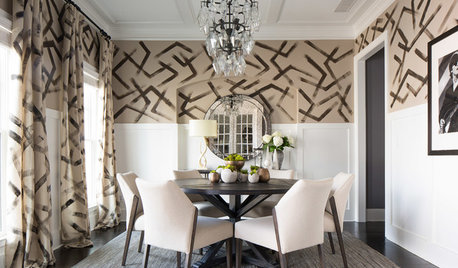
DINING ROOMSRoom of the Day: Hand-Painted Walls Set This Dining Room Apart
A bold design and small accents make this square room the perfect place to have fun
Full Story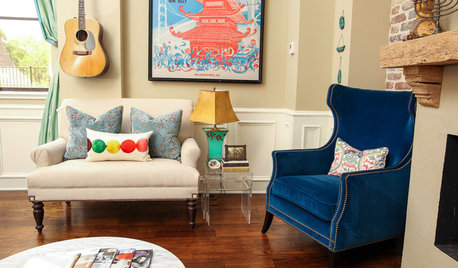
LIVING ROOMSRoom of the Day: Colorful Living Room Hums With New Energy
A Broadway poster inspires the makeover of a much-redecorated space, this time with vibrant new upholstery and a faux fireplace
Full Story








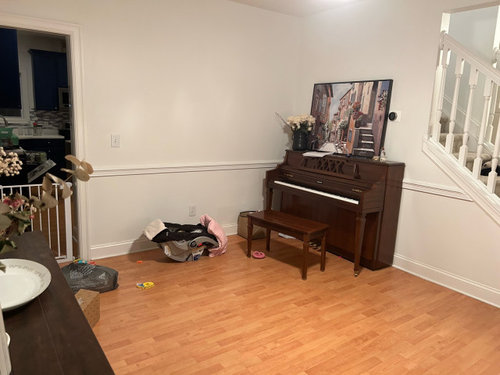



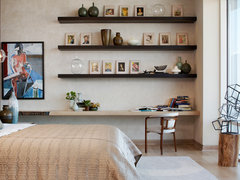

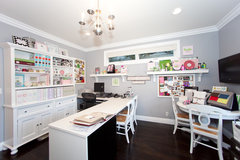
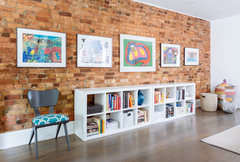
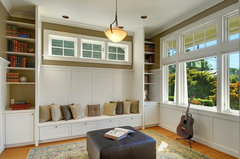
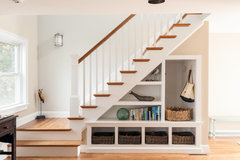

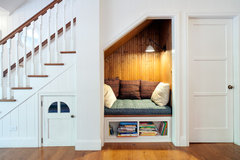



cat_ky