Small Bathroom Dilemma
brittanysnydermallory
last month
Related Stories

SMALL SPACESDesign Dilemma: Decorating a Dorm Room
How to Create a Stylish Collegiate Abode
Full Story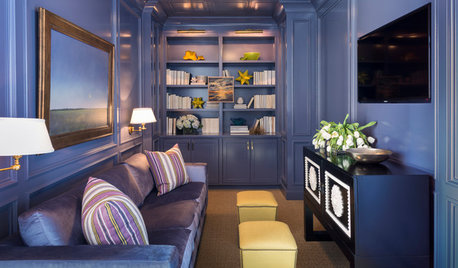
DECORATING GUIDES7 Common Design Dilemmas Solved!
Here’s how to transform the awkward areas of your home into some of its best features
Full Story
HOME TECHDesign Dilemma: Where to Put the Flat-Screen TV?
TV Placement: How to Get the Focus Off Your Technology and Back On Design
Full Story
REMODELING GUIDESHave a Design Dilemma? Talk Amongst Yourselves
Solve challenges by getting feedback from Houzz’s community of design lovers and professionals. Here’s how
Full Story
KITCHEN DESIGNDesign Dilemma: My Kitchen Needs Help!
See how you can update a kitchen with new countertops, light fixtures, paint and hardware
Full Story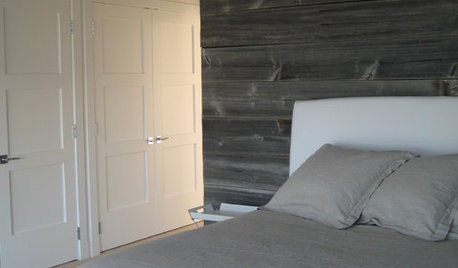
REMODELING GUIDESDesign Dilemma: How Do I Modernize My Cedar Walls?
8 Ways to Give Wood Walls a More Contemporary Look
Full Story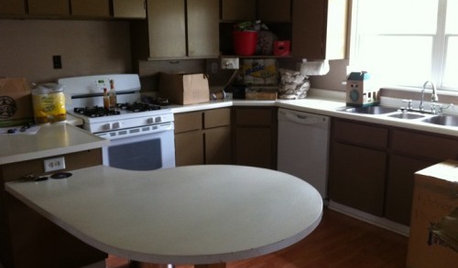
Design Dilemmas: 5 Questions for Houzzers!
Post Ideas for Landscaping for a Modern Home, Updating a Rental and More
Full Story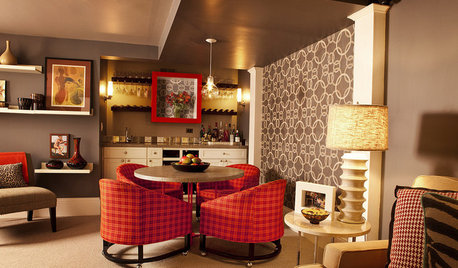
DECORATING GUIDESDesign Dilemma: How Do I Get a 5th Avenue Style?
The Decor Demon Comes to the Rescue in the Questions Board
Full Story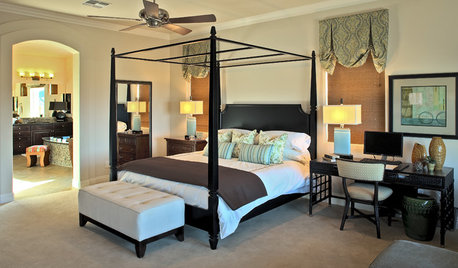
BEDROOMSDesign Dilemma: How to Make a Bedroom Workspace Fit
Whether your bedroom is small or sleep intrusion is a concern, here's how to mix a good day's work with a good night's sleep
Full Story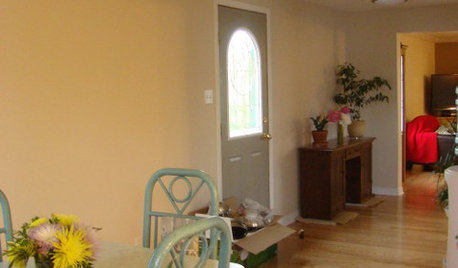
MORE ROOMSDesign Dilemma: Decorating Around an Open Entryway
How Would You Design This Narrow Space?
Full Story







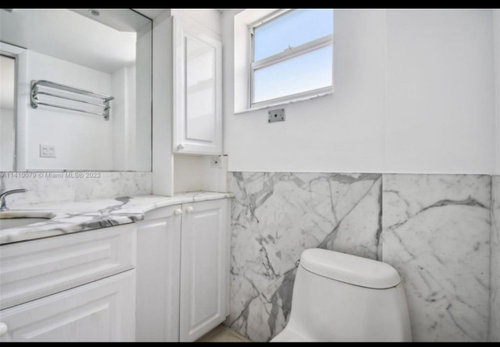

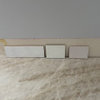
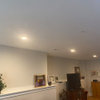
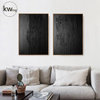

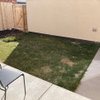
Patricia Colwell Consulting
catbuilder
Related Professionals
Ballenger Creek Kitchen & Bathroom Designers · Piedmont Kitchen & Bathroom Designers · Wentzville Kitchen & Bathroom Designers · Woodlawn Kitchen & Bathroom Designers · Chambersburg Furniture & Accessories · Duluth Furniture & Accessories · Queens Furniture & Accessories · Spartanburg Furniture & Accessories · Pinehurst Furniture & Accessories · Del Aire General Contractors · Phenix City General Contractors · Shorewood General Contractors · Cleveland Kitchen & Bathroom Remodelers · North Chicago Kitchen & Bathroom Remodelers · Campbell Window Treatments