Will this ceiling height change look weird?
HU-323176528
13 days ago
last modified: 12 days ago
Featured Answer
Sort by:Oldest
Comments (24)
oreet
13 days agoauntthelma
13 days agoRelated Professionals
La Mirada Furniture & Accessories · Bremerton General Contractors · Jefferson Valley-Yorktown General Contractors · Merrimack General Contractors · Toledo General Contractors · Towson General Contractors · Wallington General Contractors · Montebello Kitchen & Bathroom Designers · Newington Kitchen & Bathroom Designers · Owasso Kitchen & Bathroom Designers · Sunrise Manor Kitchen & Bathroom Remodelers · Shaker Heights Kitchen & Bathroom Remodelers · Kentwood Cabinets & Cabinetry · Prospect Heights Cabinets & Cabinetry · Pendleton Tile and Stone ContractorsDiana Bier Interiors, LLC
13 days agoshirlpp
13 days agokandrewspa
13 days agodan1888
13 days agoOtter Play
13 days agoPatricia Colwell Consulting
13 days agoDiana Bier Interiors, LLC
13 days agoTanCalGal
13 days agoArden Hills Estates
12 days agoHU-121436380
12 days agoSusan L
12 days agopalimpsest
12 days agoH. Falls
12 days agoZumi
12 days agoHU-432451269
12 days agoDiana Bier Interiors, LLC
12 days agoMinardi
12 days agolast modified: 12 days agoDiana Bier Interiors, LLC
10 days agoNicole Jackson
10 days agoDiana Bier Interiors, LLC
10 days ago
Related Stories
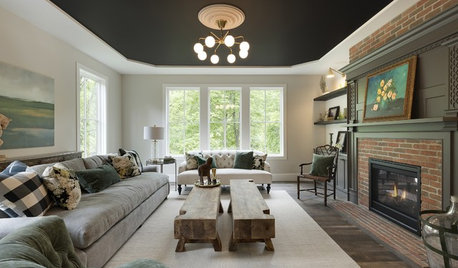
DECORATING GUIDESThe Fifth Wall: Creative Ceilings Take Rooms to New Heights
A plain white ceiling isn’t always the best choice for a room. Consider these options for soothing to stunning effects
Full Story
TRANSITIONAL HOMESHouzz Tour: Change of Heart Prompts Change of House
They were set for a New England look, but a weekend in the California wine country changed everything
Full Story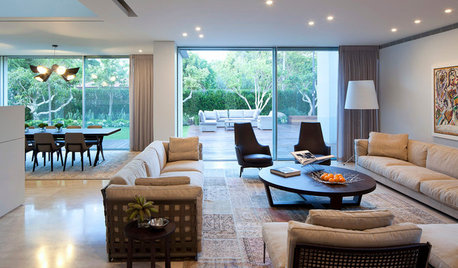
DECORATING GUIDES11 Tricks to Make a Ceiling Look Higher
More visual height is no stretch when you pick the right furniture, paint and lighting
Full Story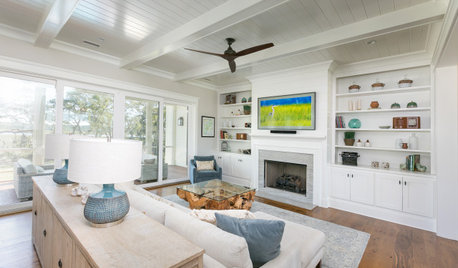
DECORATING GUIDESHow to Choose a Ceiling Fan for Comfort and Style
Houzz pros share what fan size to buy, what blade angle to look for and which type works with your ceiling height
Full Story
CEILINGS13 Ways to Create the Illusion of Room Height
Low ceilings? Here are a baker’s dozen of elements you can alter to give the appearance of a taller space
Full Story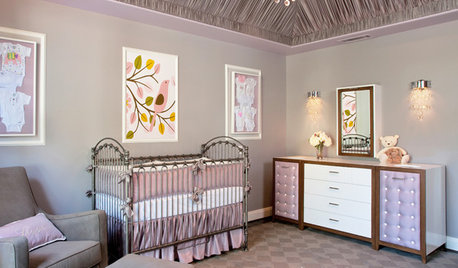
CEILINGSTented Ceilings Raise the Bar
Whimsical or elegant, fabric or paint tenting can take your rooms to new heights
Full Story0
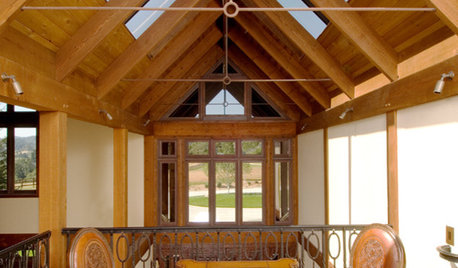
CEILINGSCeilings That Work: Designs for the Space Above
Coffer or vault your ceiling and give your whole space a lift
Full Story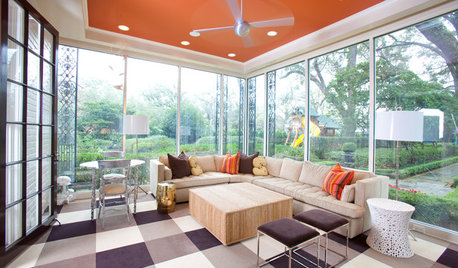
MOST POPULARHeads-Up Hues: 10 Bold Ceiling Colors
Visually raise or lower a ceiling, or just add an eyeful of interest, with paint from splashy to soothing
Full Story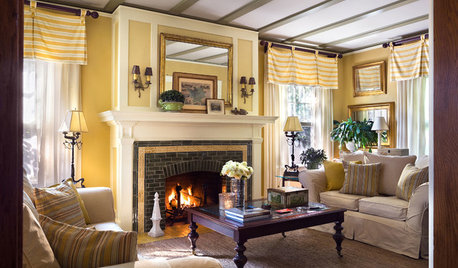
TRIMThe Transformative Power of Ceiling Trim
Add structure and drama, create rhythm and much more by adding decorative trim overhead
Full Story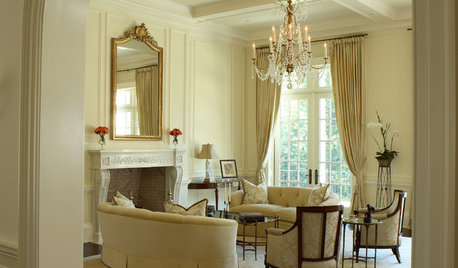
CEILINGSDesign Details: Cuckoo for Coffered Ceilings
Classic, Structural-Looking Ceiling Panels Set a Room Apart
Full StoryMore Discussions






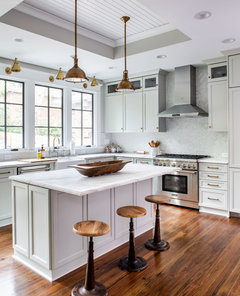

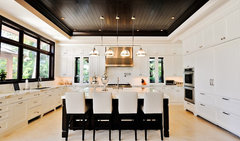
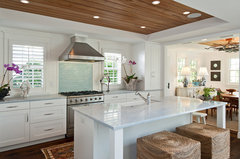
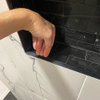
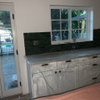
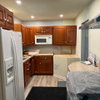

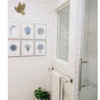
HU-323176528Original Author