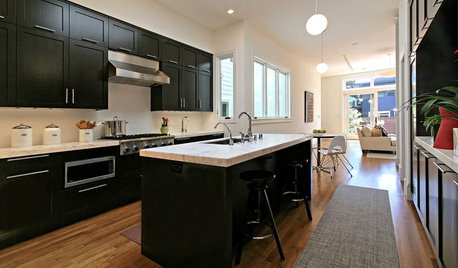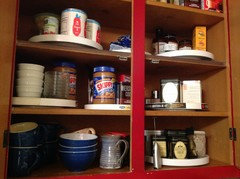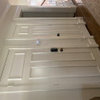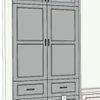Help! New cabinets are too high.
vtiller
10 years ago
Featured Answer
Sort by:Oldest
Comments (36)
Related Professionals
Tahoe City Interior Designers & Decorators · Gladstone Architects & Building Designers · Henderson Architects & Building Designers · Buffalo Kitchen & Bathroom Designers · Roselle Kitchen & Bathroom Designers · Mesa Furniture & Accessories · Owensboro Furniture & Accessories · Sudbury Furniture & Accessories · Eagan General Contractors · Murraysville General Contractors · Del Aire General Contractors · Pico Rivera General Contractors · University City General Contractors · Vincennes General Contractors · Williston General Contractorsvtiller
10 years agovtiller
10 years agovtiller
10 years agolatifolia
10 years agoAmy Carpenter Interior Design
10 years agovtiller
10 years agoWhitni Young
10 years agonancyann0277a
10 years agovtiller
10 years agoCarol Henry
10 years agotwosavoie
10 years agoMark Bischak, Architect
10 years agowvufannohio
10 years agomomdotcom41
10 years agoBarbara Lande
9 years agoNuthinFancy
9 years agolast modified: 9 years agoNuthinFancy
9 years agoRiver Valley Cabinet Works
9 years agolast modified: 9 years agoAugusta Byron
8 years agoBobsue
5 years agolast modified: 5 years agoK Laurence
5 years agolast modified: 5 years agoHU-198003939
4 years agoesivam
4 years agoHU-822253603
3 years agoLeslie Utstein
2 years agoCheryl K
2 years agolast modified: 2 years agomarycalo lefsin
2 years ago
Related Stories

Storage Help for Small Bedrooms: Beautiful Built-ins
Squeezed for space? Consider built-in cabinets, shelves and niches that hold all you need and look great too
Full Story
DECORATING GUIDESDecorate With Intention: Helping Your TV Blend In
Somewhere between hiding the tube in a cabinet and letting it rule the room are these 11 creative solutions
Full Story
SELLING YOUR HOUSE10 Tricks to Help Your Bathroom Sell Your House
As with the kitchen, the bathroom is always a high priority for home buyers. Here’s how to showcase your bathroom so it looks its best
Full Story
KITCHEN DESIGNHigh-Contrast Kitchens for Every Style
Black and white kitchens go modern, rustic or traditional with ease
Full Story
DECLUTTERINGDownsizing Help: How to Get Rid of Your Extra Stuff
Sell, consign, donate? We walk you through the options so you can sail through scaling down
Full Story
LIVING ROOMSA Living Room Miracle With $1,000 and a Little Help From Houzzers
Frustrated with competing focal points, Kimberlee Dray took her dilemma to the people and got her problem solved
Full Story
HOUZZ TOURSHouzz Tour: A Modern Loft Gets a Little Help From Some Friends
With DIY spirit and a talented network of designers and craftsmen, a family transforms their loft to prepare for a new arrival
Full Story
HOUZZ TOURSMy Houzz: 38 Years of Renovations Help Artists Live Their Dream
Twin art studios. Space for every book and model ship. After four decades of remodeling, this farmhouse has two happy homeowners
Full Story
KITCHEN DESIGNKey Measurements to Help You Design Your Kitchen
Get the ideal kitchen setup by understanding spatial relationships, building dimensions and work zones
Full Story
ORGANIZINGGet the Organizing Help You Need (Finally!)
Imagine having your closet whipped into shape by someone else. That’s the power of working with a pro
Full Story











User