RENOVATION HELP! 2 bedrooms into 1
Alison Margo
10 years ago
Featured Answer
Sort by:Oldest
Comments (22)
Carolyn Albert-Kincl, ASID
10 years agoAlison Margo
10 years agoRelated Professionals
Belle Glade Interior Designers & Decorators · Centerville Interior Designers & Decorators · Mansfield Interior Designers & Decorators · North Bergen Furniture & Accessories · Ventura Furniture & Accessories · Alamo General Contractors · Coffeyville General Contractors · Franklin General Contractors · Medway General Contractors · Port Washington General Contractors · Rolla General Contractors · Salem General Contractors · Summit General Contractors · Tyler General Contractors · Walnut Park General ContractorsAlison Margo
10 years agoDebp
10 years agodecoenthusiaste
10 years agopcmom1
10 years agolast modified: 10 years agoAlison Margo
10 years agoAlison Margo
10 years agodbrahmer
6 years agoMatthew Nystrom
6 years agoDee J
3 years agoSnazzyAS
2 years ago
Related Stories

HOUZZ TOURSMy Houzz: 38 Years of Renovations Help Artists Live Their Dream
Twin art studios. Space for every book and model ship. After four decades of remodeling, this farmhouse has two happy homeowners
Full Story
Storage Help for Small Bedrooms: Beautiful Built-ins
Squeezed for space? Consider built-in cabinets, shelves and niches that hold all you need and look great too
Full Story
REMODELING GUIDESWisdom to Help Your Relationship Survive a Remodel
Spend less time patching up partnerships and more time spackling and sanding with this insight from a Houzz remodeling survey
Full Story
UNIVERSAL DESIGNMy Houzz: Universal Design Helps an 8-Year-Old Feel at Home
An innovative sensory room, wide doors and hallways, and other thoughtful design moves make this Canadian home work for the whole family
Full Story
HOUSEKEEPINGThree More Magic Words to Help the Housekeeping Get Done
As a follow-up to "How about now?" these three words can help you check more chores off your list
Full Story
HOUZZ TOURSMy Houzz: Online Finds Help Outfit This Couple’s First Home
East Vancouver homeowners turn to Craigslist to update their 1960s bungalow
Full Story
SELLING YOUR HOUSE10 Tricks to Help Your Bathroom Sell Your House
As with the kitchen, the bathroom is always a high priority for home buyers. Here’s how to showcase your bathroom so it looks its best
Full Story
SELLING YOUR HOUSE10 Low-Cost Tweaks to Help Your Home Sell
Put these inexpensive but invaluable fixes on your to-do list before you put your home on the market
Full Story
HOUZZ TOURSHouzz Tour: A Modern Loft Gets a Little Help From Some Friends
With DIY spirit and a talented network of designers and craftsmen, a family transforms their loft to prepare for a new arrival
Full Story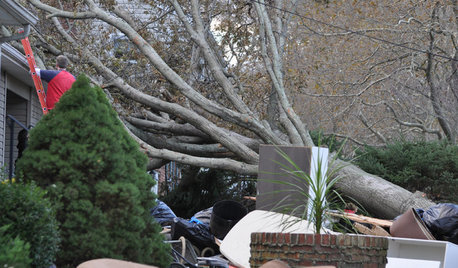
DISASTER PREP & RECOVERY7 Ways to Help Someone Hit by a Hurricane
The best things you can do in the wake of devastation are sometimes the most surprising
Full Story





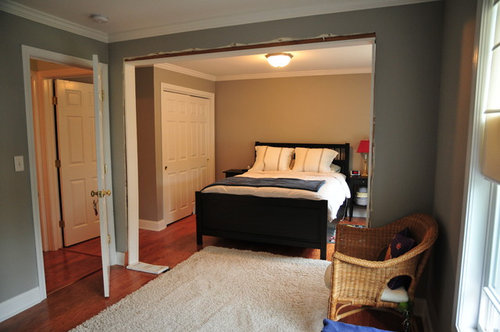
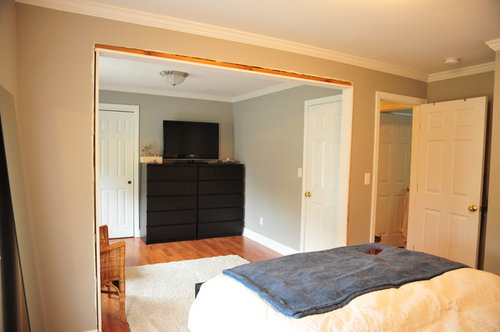
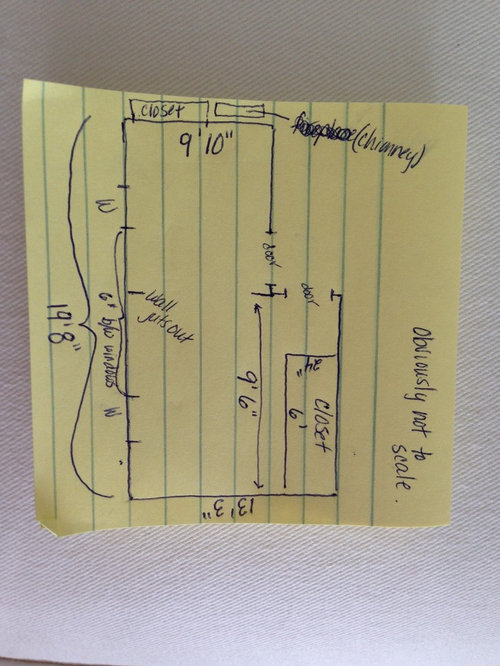
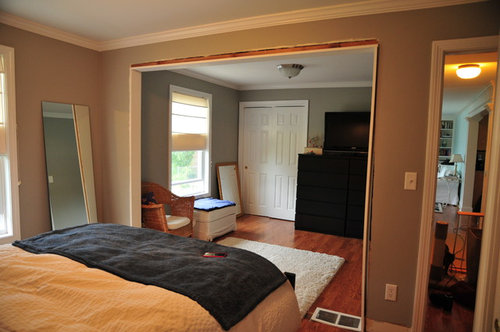
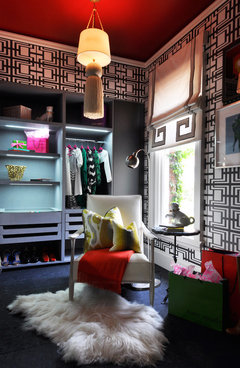
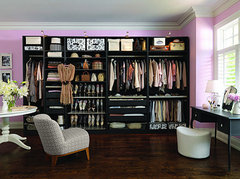
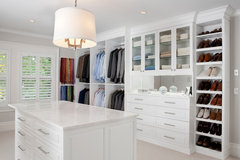
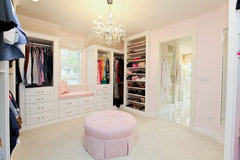
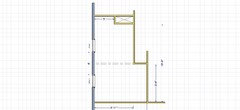
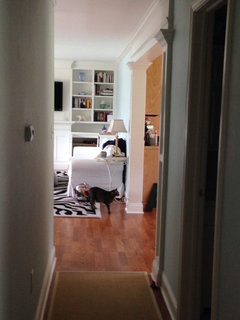

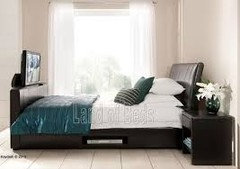


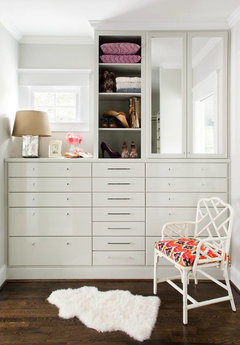
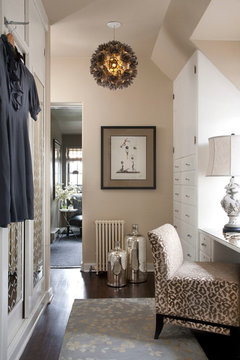
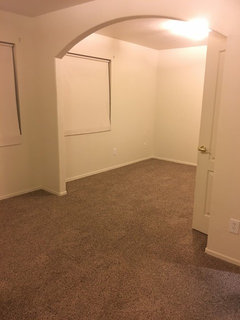
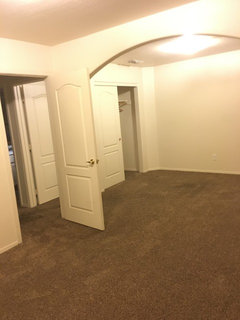

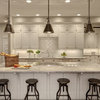
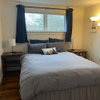



Karen Cook Bardin