Kitchen renovation ideas needed
jvcesare
10 years ago
last modified: 10 years ago
Featured Answer
Sort by:Oldest
Comments (15)
jvcesare
10 years agoyoboseiyo
10 years agoRelated Professionals
Holtsville Architects & Building Designers · Freehold Kitchen & Bathroom Designers · Georgetown Kitchen & Bathroom Designers · Montrose Kitchen & Bathroom Designers · Queen Creek Kitchen & Bathroom Designers · Williamstown Kitchen & Bathroom Designers · Winton Kitchen & Bathroom Designers · Surprise Furniture & Accessories · Nixa Furniture & Accessories · Northridge Furniture & Accessories · Alabaster General Contractors · Dallas General Contractors · Lakeside General Contractors · Mountain View General Contractors · Avenal General ContractorsJanice Sweeney
10 years agoBrenda
10 years agolast modified: 10 years agoUniversal Lights Inc.
10 years agojvcesare
10 years agoBrenda
10 years agojvcesare
10 years agojvcesare
10 years agojvcesare
8 years agolast modified: 8 years agojvcesare
8 years agodecoenthusiaste
8 years agoM&M Design Studio
8 years ago
Related Stories

KITCHEN DESIGNKitchen of the Week: Taking Over a Hallway to Add Needed Space
A renovated kitchen’s functional new design is light, bright and full of industrial elements the homeowners love
Full Story
KITCHEN SINKSEverything You Need to Know About Farmhouse Sinks
They’re charming, homey, durable, elegant, functional and nostalgic. Those are just a few of the reasons they’re so popular
Full Story
MOST POPULARHow Much Room Do You Need for a Kitchen Island?
Installing an island can enhance your kitchen in many ways, and with good planning, even smaller kitchens can benefit
Full Story
KITCHEN APPLIANCESLove to Cook? You Need a Fan. Find the Right Kind for You
Don't send budget dollars up in smoke when you need new kitchen ventilation. Here are 9 top types to consider
Full Story
KITCHEN DESIGNCouple Renovates to Spend More Time in the Kitchen
Artistic mosaic tile, custom cabinetry and a thoughtful layout make the most of this modest-size room
Full Story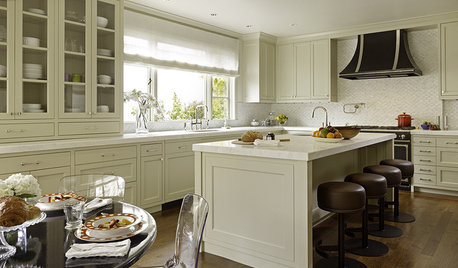
KITCHEN DESIGNNeed More Kitchen Storage? Consider Hutch-Style Cabinets
Extend your upper cabinets right down to the countertop for more dish or pantry storage
Full Story
LIFEDecluttering — How to Get the Help You Need
Don't worry if you can't shed stuff and organize alone; help is at your disposal
Full Story
WORKING WITH AN ARCHITECTWho Needs 3D Design? 5 Reasons You Do
Whether you're remodeling or building new, 3D renderings can help you save money and get exactly what you want on your home project
Full Story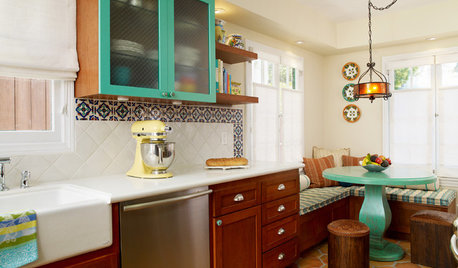
KITCHEN DESIGNKitchen of the Week: 1920s Renovation in California
An outmoded kitchen for a family gets modern amenities, a fresh teal-accented palette and smart lighting
Full Story
DIY PROJECTSMake Your Own Barn-Style Door — in Any Size You Need
Low ceilings or odd-size doorways are no problem when you fashion a barn door from exterior siding and a closet track
Full Story





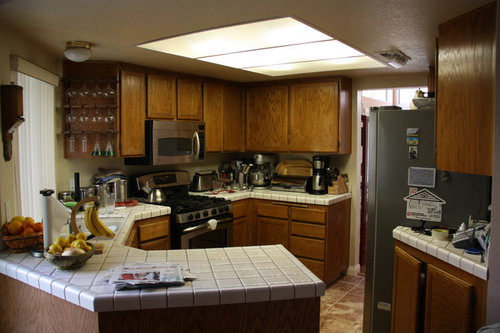
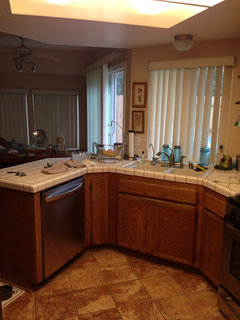
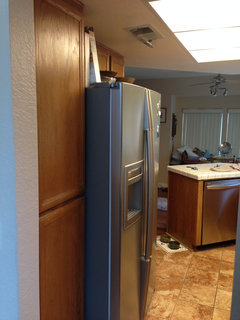
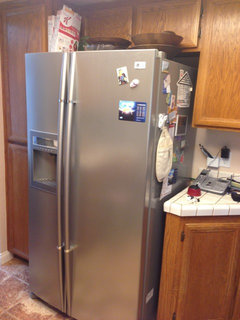
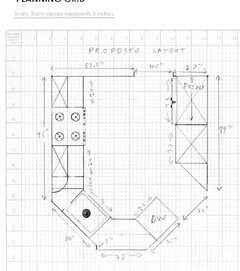
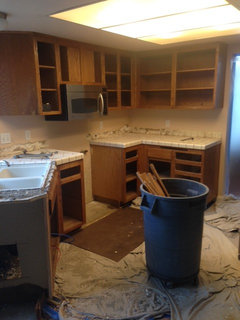
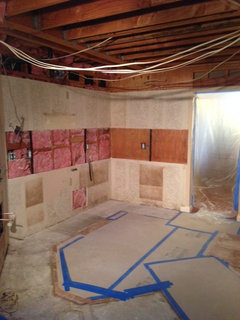
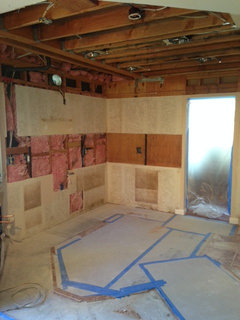
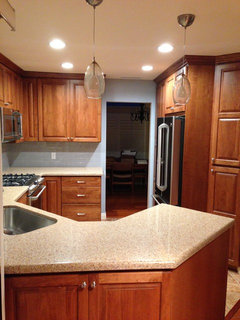
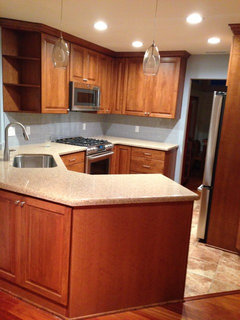
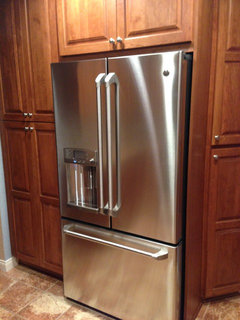
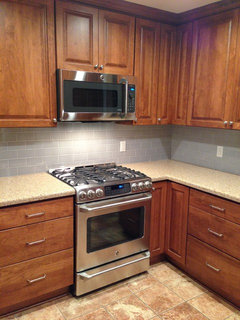
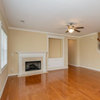
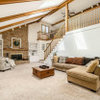

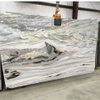
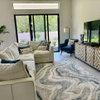
User