Decor
bastewart928
10 years ago
Featured Answer
Sort by:Oldest
Comments (42)
bastewart928
10 years agoWarner Decor
10 years agoRelated Professionals
Queens Interior Designers & Decorators · Doctor Phillips Architects & Building Designers · Troutdale Architects & Building Designers · Framingham Furniture & Accessories · Robbinsdale Furniture & Accessories · North Bellmore Furniture & Accessories · The Crossings General Contractors · Groveton General Contractors · Harvey General Contractors · North Lauderdale General Contractors · Norwell General Contractors · River Forest General Contractors · Saint Andrews General Contractors · West Mifflin General Contractors · Woodmere General ContractorsPanamerican Logix Corp.
10 years agobastewart928
10 years agobastewart928
10 years agogroveraxle
10 years agogroveraxle
10 years agotiamay
10 years agoUser
10 years agoUser
10 years agobastewart928
10 years agoSlaggie Architects
10 years agogroveraxle
10 years agoLB Interiors
10 years agoLB Interiors
10 years agolast modified: 10 years agonica60red
10 years agobastewart928
10 years agoLB Interiors
10 years agolast modified: 10 years agoLB Interiors
10 years agoAnna Steele
10 years agoAnna Steele
10 years agolast modified: 10 years agobastewart928
10 years agobastewart928
10 years agogroveraxle
10 years agogroveraxle
10 years agoLB Interiors
10 years agolast modified: 10 years agoindomom
10 years agobastewart928
10 years agobastewart928
10 years agobastewart928
10 years agobastewart928
10 years agoLB Interiors
10 years agobastewart928
10 years agobastewart928
10 years agoLB Interiors
10 years agolast modified: 10 years agobastewart928
10 years agolouth
10 years agolouth
10 years agoLB Interiors
10 years agoBrandi Nash Hicks
10 years agoBrown Dog
10 years ago
Related Stories
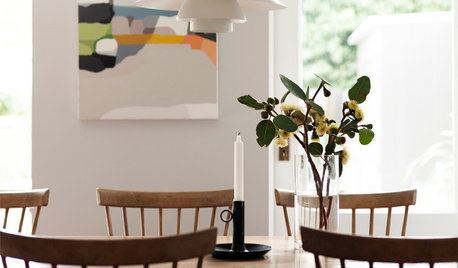
DECORATING GUIDESBudget Decorating: How to Decorate Smart and Slow
To make the most of your decorating dollar, forgo the disposable stuff, think vintage and free first and give yourself a splurge
Full Story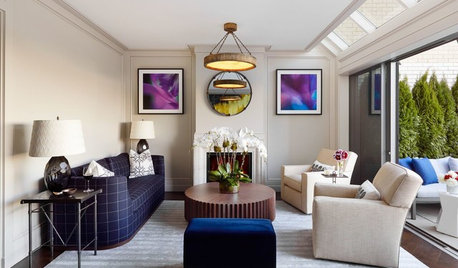
DECORATING GUIDESDecorating 101: How to Start a Decorating Project
Before you grab that first paint chip, figure out your needs, your decorating style and what to get rid of
Full Story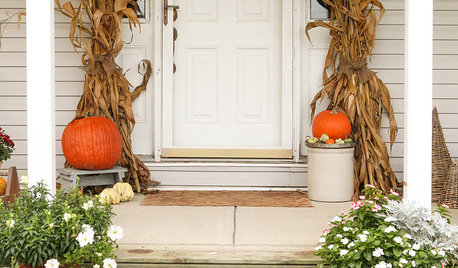
FALL AND THANKSGIVINGIt's Not Too Late to Decorate: Minimalist Fall Decor
No need to go all-out with autumn decorations. Nod to the season with just a few well-placed pumpkins and flowers
Full Story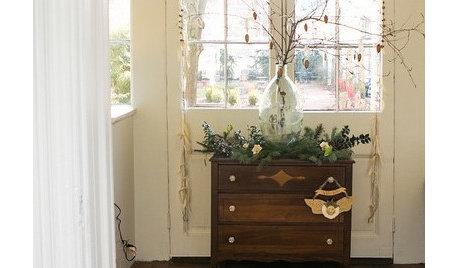
HOLIDAYSBudget Decorator: Easy Holiday Decorations
Get a festive look for a fraction of the usual cost with basic items from the craft store and your own supply
Full Story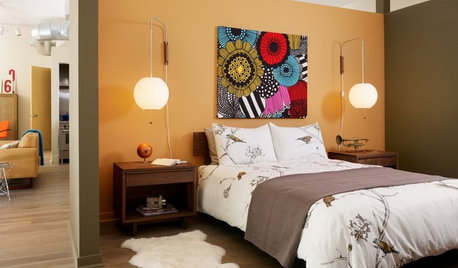
BUDGET DECORATINGBudget Decorator: 11 No-Sew Home Decor Projects
No seamstress skills? You can still show off fab fabrics and trim — not to mention your creative ingenuity — all around your home
Full Story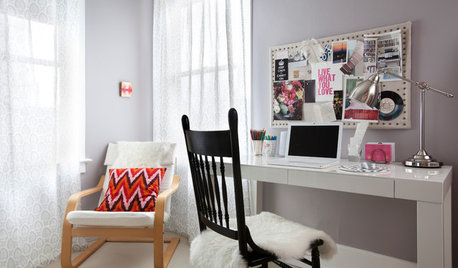
WORKING WITH PROS10 Things Decorators Want You to Know About What They Do
They do more than pick pretty colors. Here's what decorators can do for you — and how you can help them
Full Story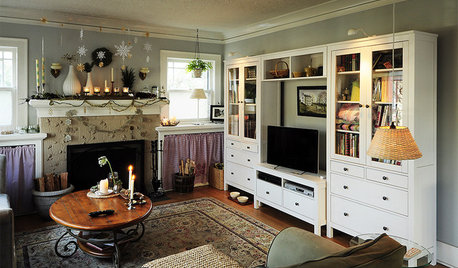
HOLIDAYSHouzz Call: Show Us Your Decorated Holiday Mantel
Share your festive fireplace stylings with the Houzz community in the Comments!
Full Story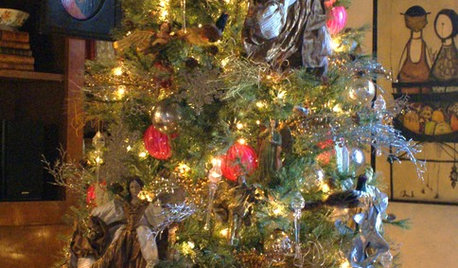
HOLIDAYSChristmas Tree Decorating the Painless Way
Holidays are for carols, not cussing. Make tree trimming less work and more fun with this guide at your side
Full Story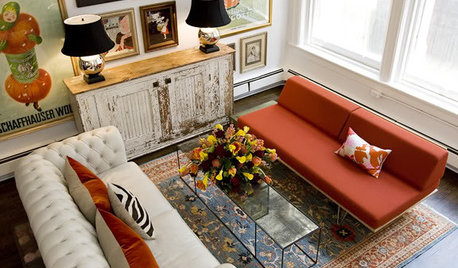
DECORATING GUIDESFeel Free to Break Some Decorating Rules
Ditch the dogma about color, style and matching, and watch your rooms come alive
Full Story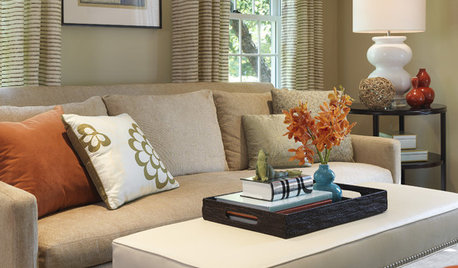
DECORATING GUIDESStaging vs. Decorating: What's the Difference?
Unlike decorating, staging your home isn't about personal style — it's about creating ambiance and appeal for buyers
Full StoryMore Discussions










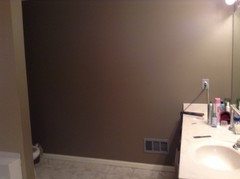









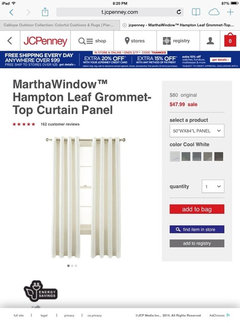
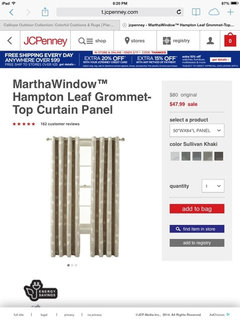







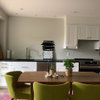


groveraxle