Need ideas for outdoor patio-deck and landscape
alexkirkland
10 years ago
Featured Answer
Sort by:Oldest
Comments (11)
Amish Country Gazebos
10 years agoRelated Professionals
Charleston Interior Designers & Decorators · Panama City Beach Architects & Building Designers · Hawthorne Furniture & Accessories · Hoffman Estates Furniture & Accessories · Little Chute Furniture & Accessories · Norwalk Furniture & Accessories · Four Corners General Contractors · Cumberland General Contractors · Jacinto City General Contractors · Jericho General Contractors · National City General Contractors · New Bern General Contractors · Pine Hills General Contractors · Rotterdam General Contractors · Joppatowne General Contractorsmcbmd3
10 years agoVizX Design Studios, LLC
10 years agoUser
10 years agoTimberlane Shutters
10 years agoUser
9 years agoDar Eckert
9 years agonewasiandesign
9 years agonewasiandesign
9 years ago
Related Stories
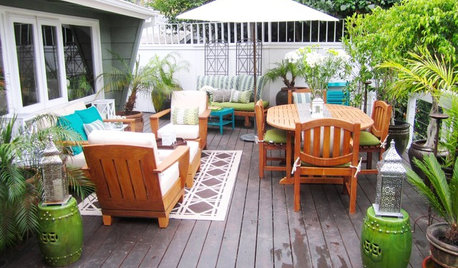
GARDENING AND LANDSCAPINGHouzz Tours: 5-Day Outdoor Makeover
Front-Yard Outdoor Room Goes from Beige to Brilliant
Full Story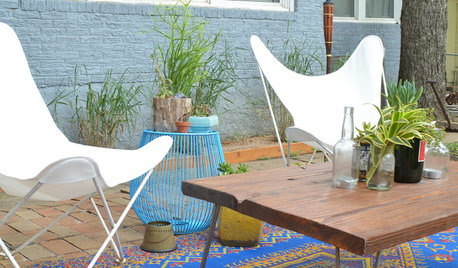
GARDENING AND LANDSCAPINGHow to Spruce Up Your Patio for Summertime Fun
Get your outdoor space ready for summer with 6 simple and budget-friendly ideas
Full Story
URBAN GARDENS9 Urban Gardening Tips From Hong Kong Rooftops
Create a refuge from city chaos with these ideas gathered from rooftops as practical as they are picturesque
Full Story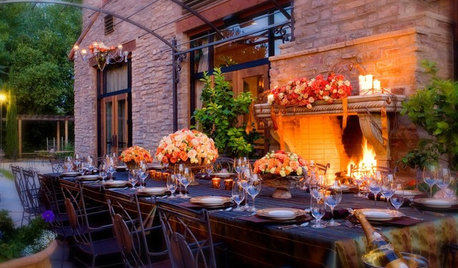
DECKSTake It Outside! Inspiring Ideas for Outdoor Dining
Make fresh-air meals as comfortable and genteel as those indoors — and maybe even a bit magical
Full Story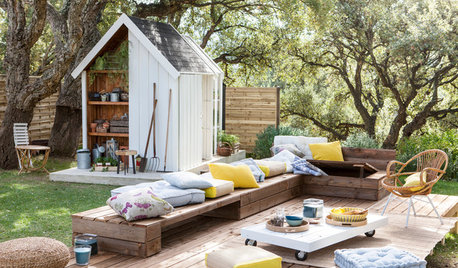
MOST POPULAR10 Lounge-Worthy Patios, Porches and Decks
Little touches like lighting and a cushy spot to sink into can transform any outdoor space
Full Story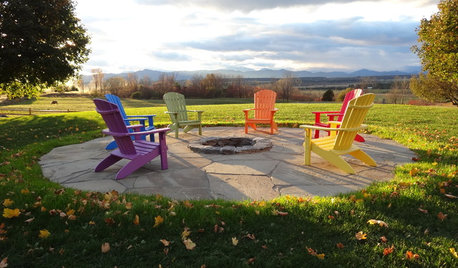
COLOR12 Simple Ways to Add Color to Your Outdoor Space
Bring your landscape to life with colorful details such as furniture, pots and plantings
Full Story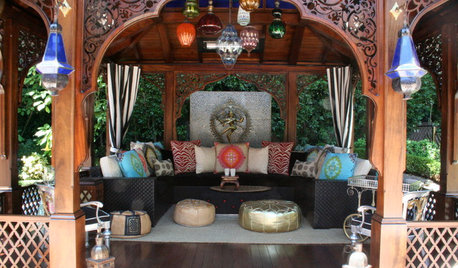
MOST POPULAR20 Outstanding Outdoor Living Rooms
Why give up style and comfort just because you add fresh air? Turn any porch or patio into a sumptuous room by following these leads
Full Story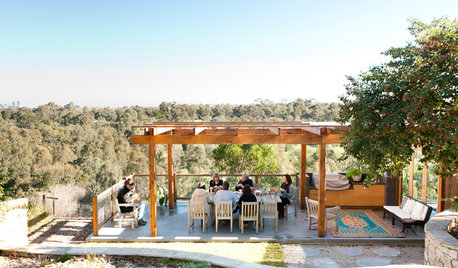
GARDENING AND LANDSCAPING17 Outstanding Outdoor Rooms
Consider these creative possibilities for extending your living area outdoors
Full Story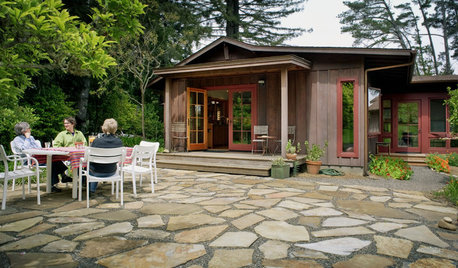
GREEN BUILDINGBuilding Green: The Paths, Beds and Decks That Define Your Landscape
You can make your outdoor area more sustainable by carefully designing your hardscape and selecting materials
Full Story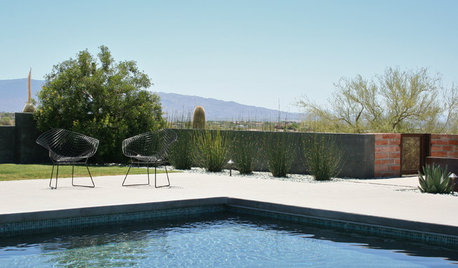
GARDENING AND LANDSCAPINGAlmost Invisible Outdoor Furniture Lets Views Star
No less stylish for all its modesty, barely there furniture for gardens, patios and decks is designed to offer a clear view of the landscape
Full Story





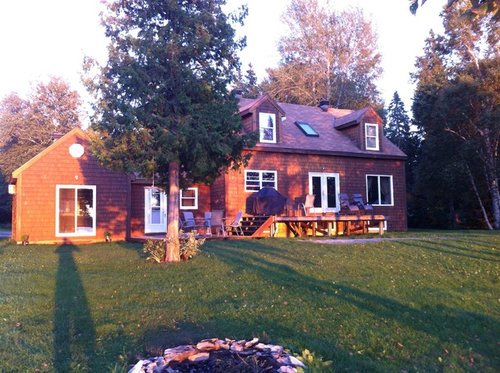
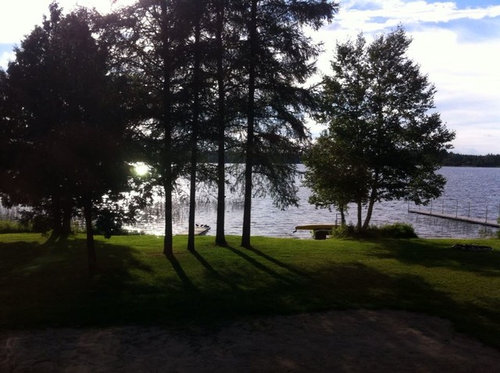
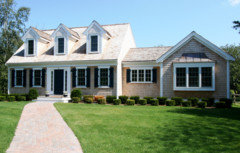

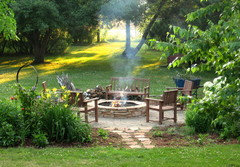
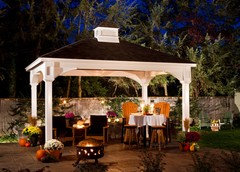

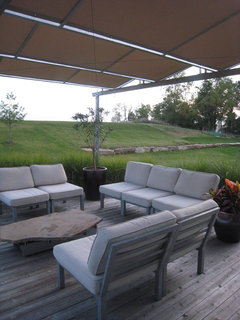
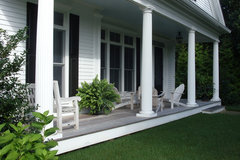
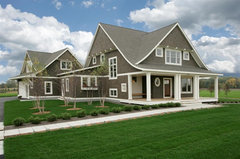

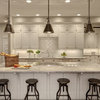


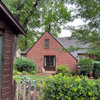
garden design online