Remodel Bath, for upscale home Resale.
Quick123
10 years ago
Featured Answer
Sort by:Oldest
Comments (85)
rosecottagehome
10 years agoRelated Professionals
Palmer Architects & Building Designers · Hybla Valley Kitchen & Bathroom Designers · Southampton Kitchen & Bathroom Designers · Southbridge Kitchen & Bathroom Designers · Clark Furniture & Accessories · Gages Lake Furniture & Accessories · Carpinteria Furniture & Accessories · Browns Mills General Contractors · Canandaigua General Contractors · Catonsville General Contractors · Country Club Hills General Contractors · DeRidder General Contractors · El Monte General Contractors · Torrington General Contractors · Austintown General Contractorsrosecottagehome
10 years agoSustainable Dwellings
10 years agorcnj
9 years agoQuick123
9 years agoQuick123
9 years agorcnj
9 years agorcnj
9 years agoQuick123
9 years agoQuick123
9 years agoapple_pie_order
9 years agoKathryn Peltier Design
9 years agoQuick123
9 years agoQuick123
9 years agoQuick123
9 years agoQuick123
9 years agorosecottagehome
9 years agoQuick123
9 years agoQuick123
9 years agoQuick123
9 years agorosecottagehome
9 years agoQuick123
9 years agoQuick123
9 years agoQuick123
9 years agoQuick123
9 years agoQuick123
9 years agoQuick123
9 years agoQuick123
9 years agoQuick123
9 years agoQuick123
9 years agoDenita
9 years agolast modified: 9 years agoThe Well Planned Home
9 years agoQuick123
9 years ago
Related Stories

MOST POPULAR5 Remodels That Make Good Resale Value Sense — and 5 That Don’t
Find out which projects offer the best return on your investment dollars
Full Story
SELLING YOUR HOUSEKitchen Ideas: 8 Ways to Prep for Resale
Some key updates to your kitchen will help you sell your house. Here’s what you need to know
Full Story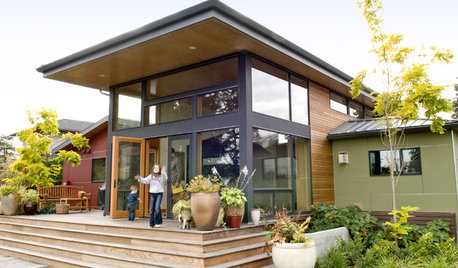
SELLING YOUR HOUSE10 Ways to Boost Your Home's Resale Value
Figure out which renovations will pay off, and you'll have more money in your pocket when that 'Sold' sign is hung
Full Story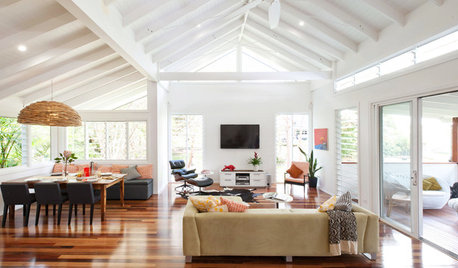
LIFE8 Ways to Tailor Your Home for You, Not Resale
Planning to stay put for a few years? Forget resale value and design your home for the way you live
Full Story
BATHROOM DESIGNShould You Install a Urinal at Home?
Wall-mounted pit stops are handy in more than just man caves — and they can look better than you might think
Full Story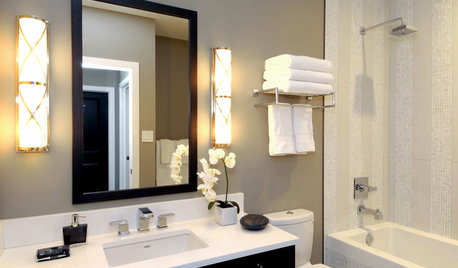
BATHROOM DESIGNYour Bath: Hotel-Style Towel Racks
Get the Great Look of an Upscale Hotel's Wall-Mounted Towel Shelf
Full Story
REMODELING GUIDESHow to Remodel Your Relationship While Remodeling Your Home
A new Houzz survey shows how couples cope with stress and make tough choices during building and decorating projects
Full Story
INSIDE HOUZZHouzz Survey: See the Latest Benchmarks on Remodeling Costs and More
The annual Houzz & Home survey reveals what you can expect to pay for a renovation project and how long it may take
Full Story
MOST POPULAR8 Little Remodeling Touches That Make a Big Difference
Make your life easier while making your home nicer, with these design details you'll really appreciate
Full Story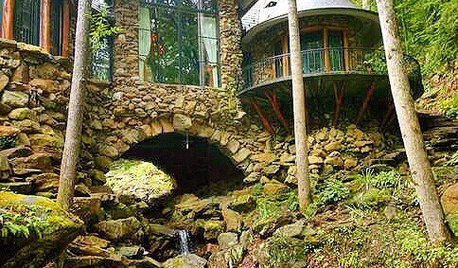
FUN HOUZZ31 True Tales of Remodeling Gone Wild
Drugs, sex, excess — the home design industry is rife with stories that will blow your mind, or at least leave you scratching your head
Full Story





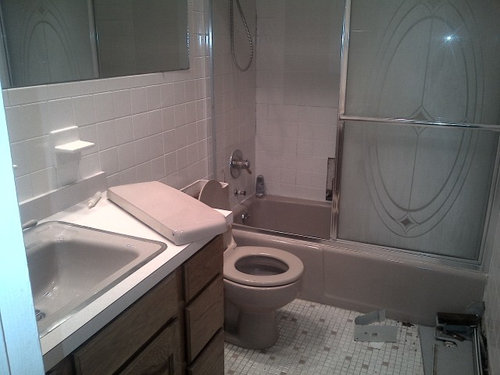
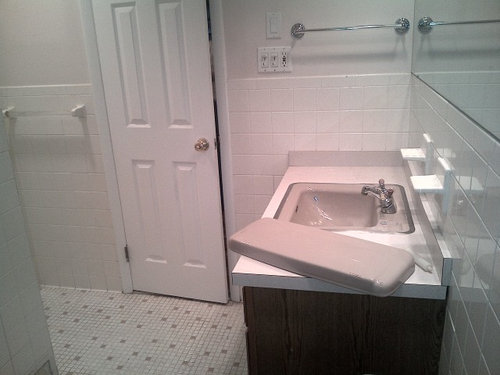
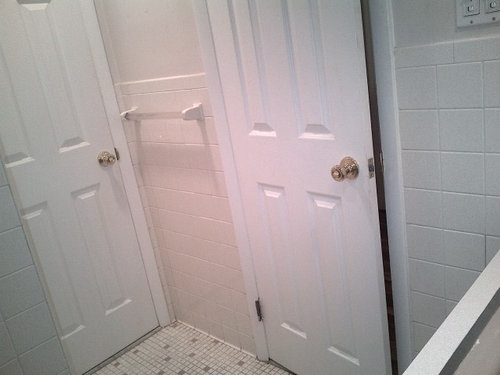
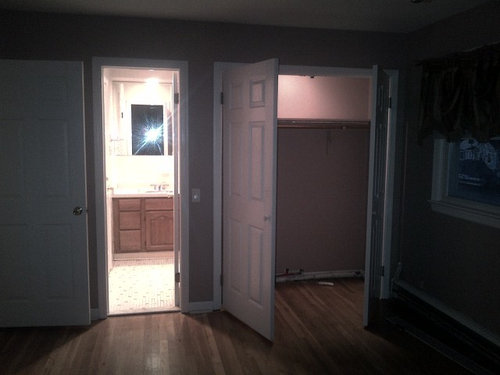
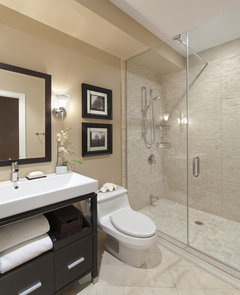
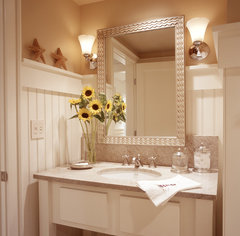
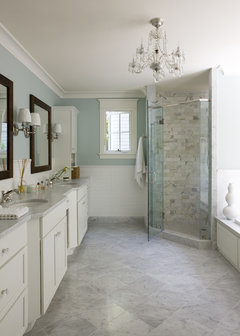

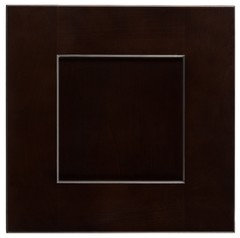
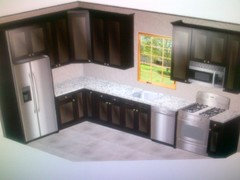
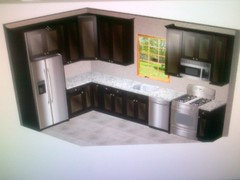
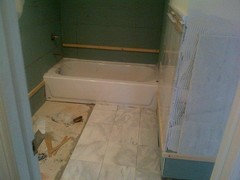
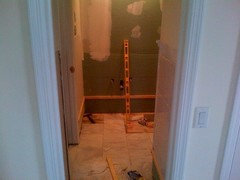
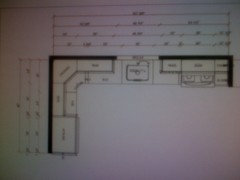
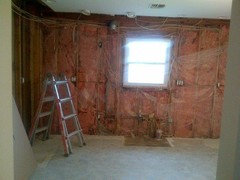
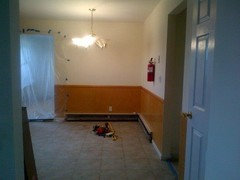
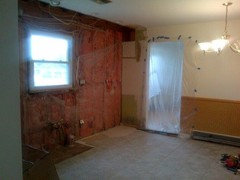
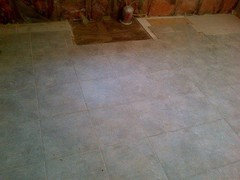
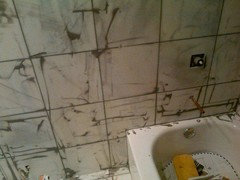
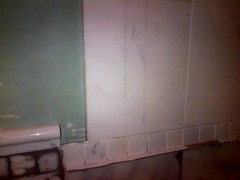
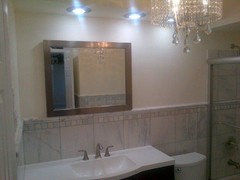
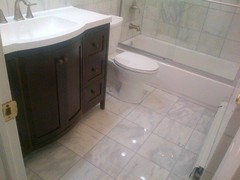
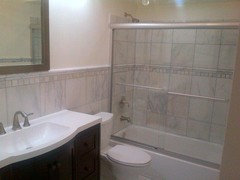
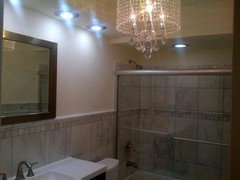

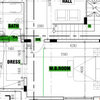

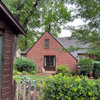
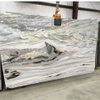
User