Facade ideas please for an unbalanced 70s classic
glenjules
10 years ago
Featured Answer
Sort by:Oldest
Comments (22)
Christina Brine
10 years agolast modified: 10 years agoRelated Professionals
Linton Hall Interior Designers & Decorators · Palos Verdes Estates Architects & Building Designers · Spring Valley Architects & Building Designers · Greensboro Kitchen & Bathroom Designers · Haslett Kitchen & Bathroom Designers · Ventura Furniture & Accessories · Silver Spring Furniture & Accessories · Arkansas City General Contractors · Cumberland General Contractors · Delhi General Contractors · Dorchester Center General Contractors · Foothill Ranch General Contractors · Lincoln General Contractors · North Lauderdale General Contractors · Westminster General Contractorsglenjules
10 years agoglenjules
10 years agoglenjules
10 years ago
Related Stories

HOME OFFICESQuiet, Please! How to Cut Noise Pollution at Home
Leaf blowers, trucks or noisy neighbors driving you berserk? These sound-reduction strategies can help you hush things up
Full Story
DECORATING GUIDES10 Bedroom Design Ideas to Please Him and Her
Blend colors and styles to create a harmonious sanctuary for two, using these examples and tips
Full Story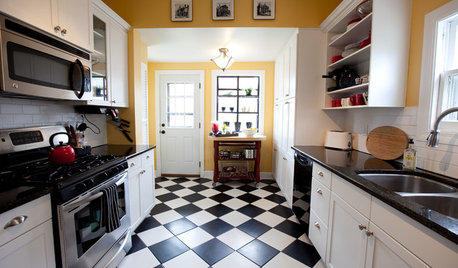
FLOORSChecks, Please! 13 Choices for Checkered Floors
Checkerboard Patterns Go From Casual to Ritzy, From Marble to Grass
Full Story
TILEMoor Tile, Please!
Add an exotic touch with Moroccan tiles in everything from intricate patterns and rich colors to subtle, luminous neutrals
Full Story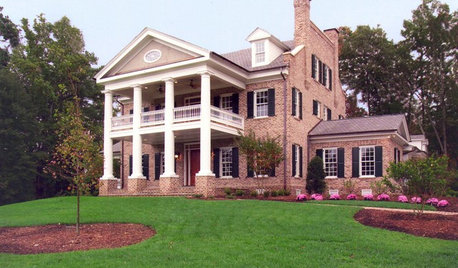
ARCHITECTURERoots of Style: Meet Your Traditional Home's Classical Ancestors
Traditional architecture's genes began in ancient Greece and Rome — discover your home's style forefathers here
Full Story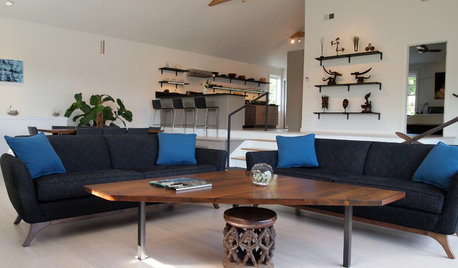
MY HOUZZMy Houzz: Japanese Minimalism Blends With Classic New Orleans Style
African art and indoor plants complement the clean and modern aesthetic of two landscape architects
Full Story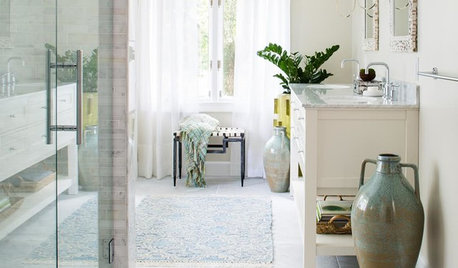
WHITERoom of the Day: Bye-Bye, Black Bidet — Hello, Classic Carrara
Neutral-colored materials combine with eclectic accessories to prepare a master bath for resale while adding personal style
Full Story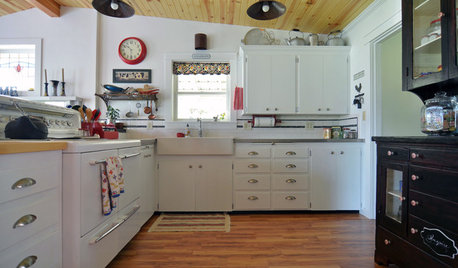
BEFORE AND AFTERSKitchen of the Week: Classic White Farmhouse Style Restored
A couple remodel their kitchen to better match their 19th-century Oregon home’s style
Full Story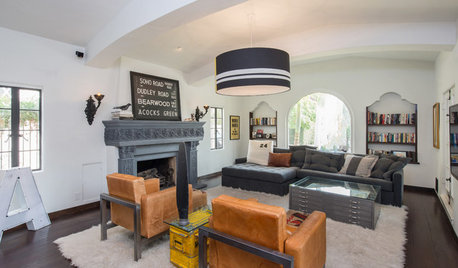
ECLECTIC HOMESHouzz Tour: Classic Spanish Style Gets a Modern Edge
Rounded curves, modern furniture and vintage ads mingle beautifully in a 1930s Los Angeles home
Full Story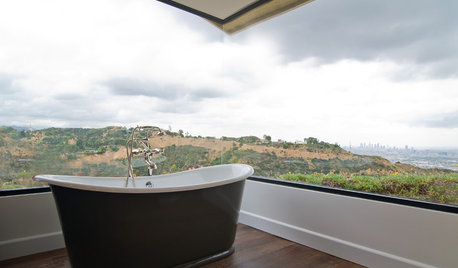
RANCH HOMESHouzz Tour: A Classic Ranch House Rises to the Location
A 1950s Hollywood Hills home with stunning L.A. views gets a thoughtful update
Full Story





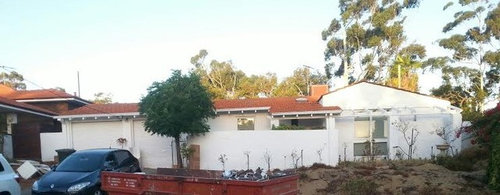
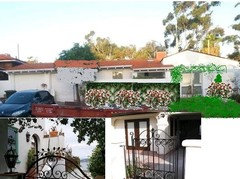
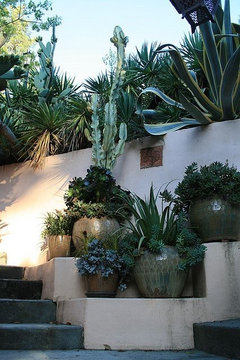
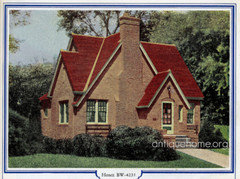
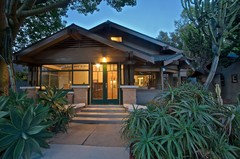




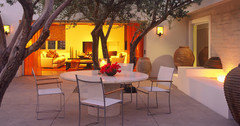
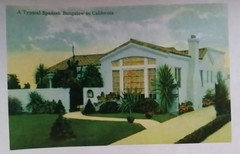
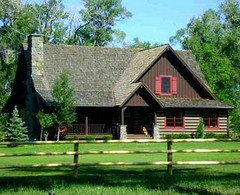

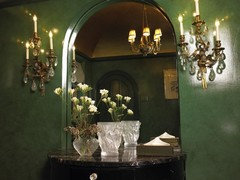
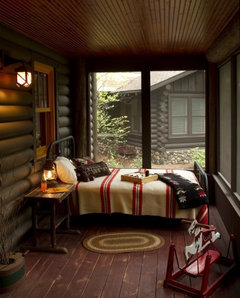

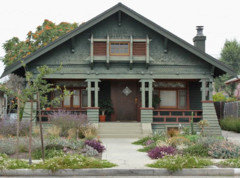
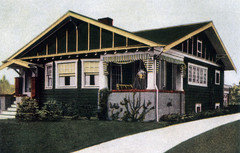

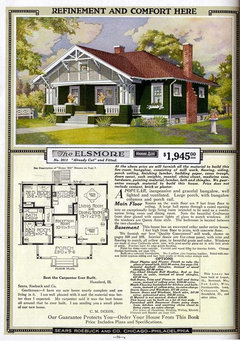
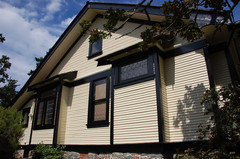
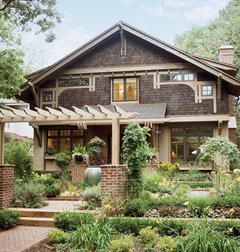
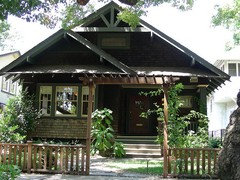
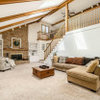

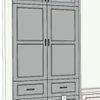

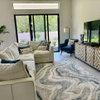
Christina Brine