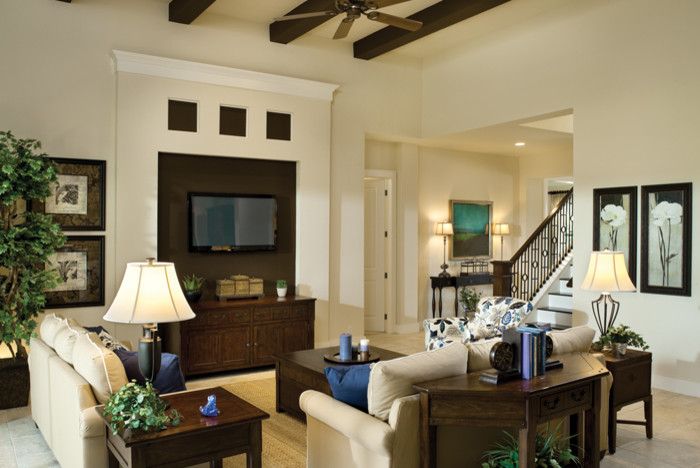
Juniper 1144
Traditional Living Room, Tampa
Juniper 1144: Florida Luxury Custom Design, Craftsman elevation “B”, open Model for Viewing at FishHawk Ranch in Lithia, Florida.
Visit www.ArthurRutenbergHomes.com to view other Models
4 BEDROOMS / 3 Baths / Den / Bonus room / Great room
3,426 square feet
A two-story great room plan with plenty of room for playtime upstairs and a unique living room and dining room arrangement at the front of the home.
Plan Features:
• Great room features 14' ceiling with decorative beams, 8'-tall sliding glass pocket doors
• Recessed ceilings in master suite and vaulted ceilings in the den and playroom
• An oversize kitchen island and walk-in pantry
• Arrival center







wall color