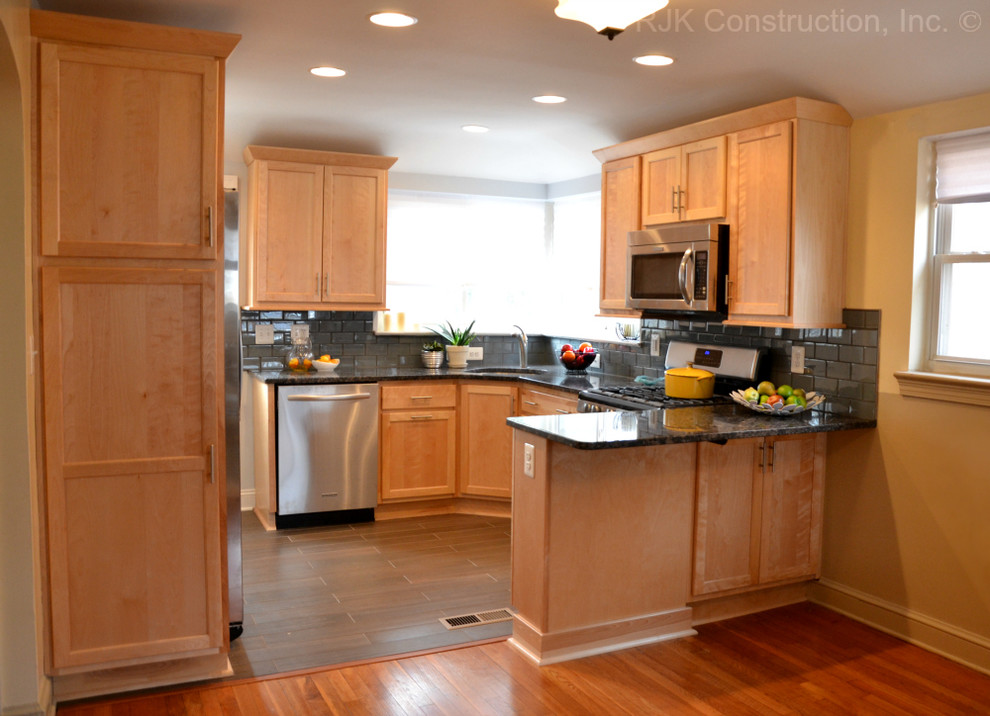
Glass Backsplash Kitchen
Traditional Kitchen, DC Metro
Previously this kitchen was restricted by a wall between the kitchen and living room area. By removing this wall, we were able to expand the kitchen slightly, create a proper work triangle, and add much needed storage to this kitchen. We took advantage of unused space on the left side of the kitchen by locating the refrigerator and tall utility closet on the wall. We created a peninsula where the wall previously stood, adding extra storage space in the cabinetry beneath the counter. We located the gas stove to the right wall and created a corner sink under the large windows. The backsplash in this kitchen is a blue glass subway tile with a dark gray grout. The glass tile adds a pop of color while helping to reflect light and create the light atmosphere in the room. The tile flooring is a version of the plank tile floor from Gazzini. This tile flooring is becoming very popular, as it has the durable characteristic of tile, and the warm feeling of a hardwood floor.
Photo by RJK Construction, Inc. and Designs by Skill, LLC
Other Photos in Glass Backsplash Kitchen







Glass backsplash kitchen